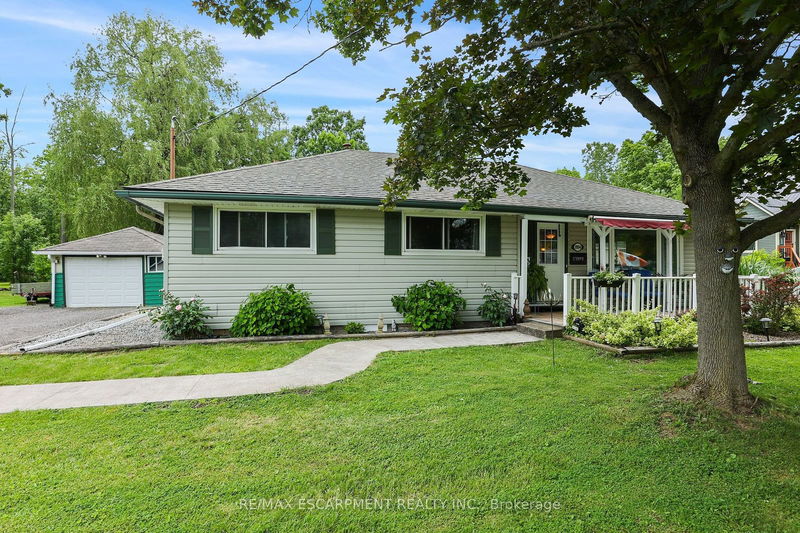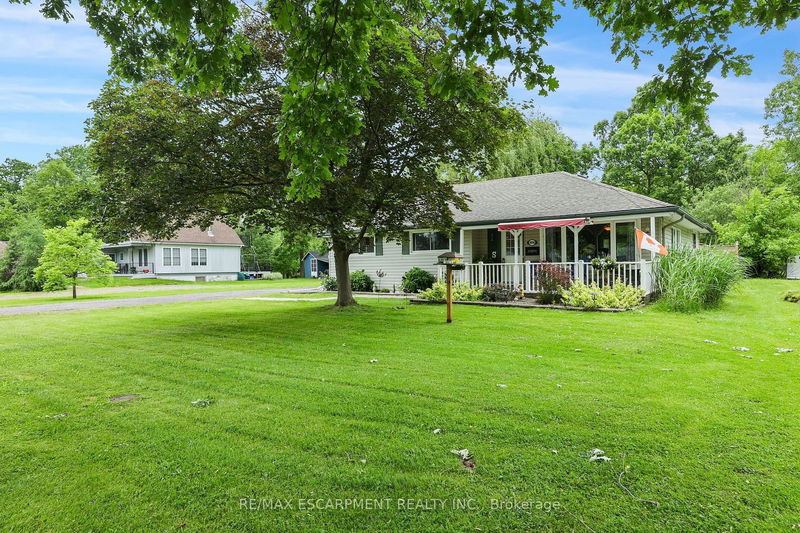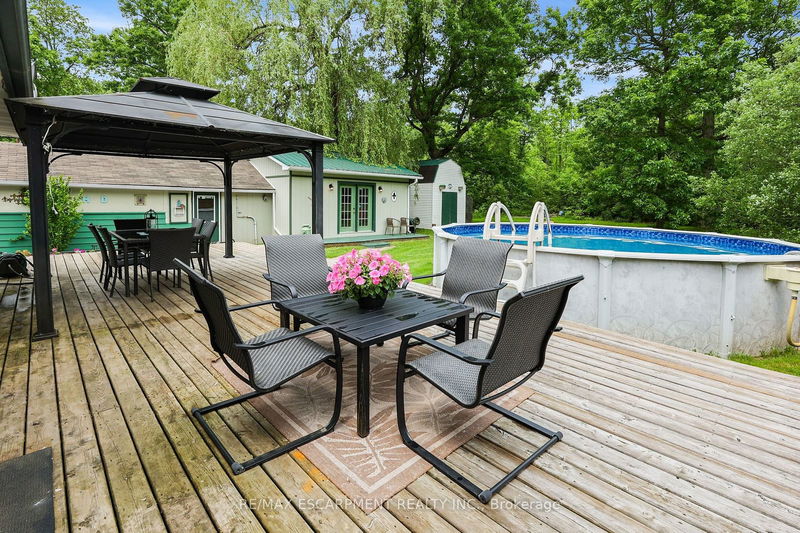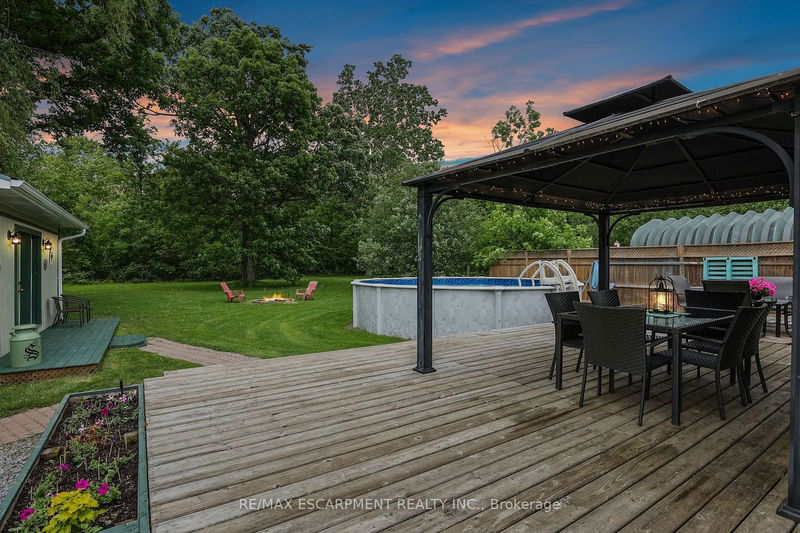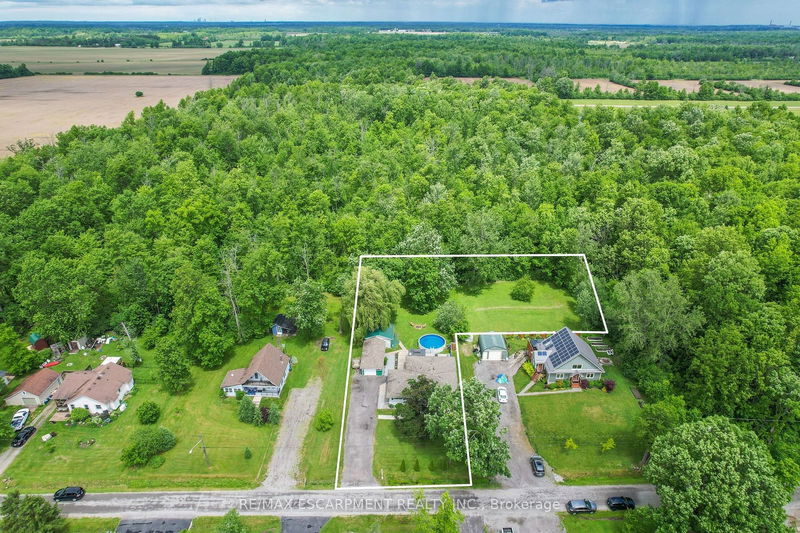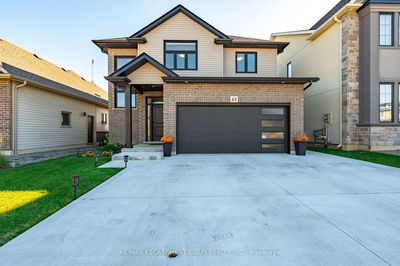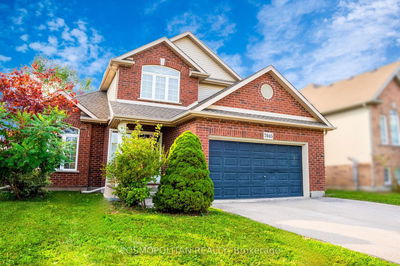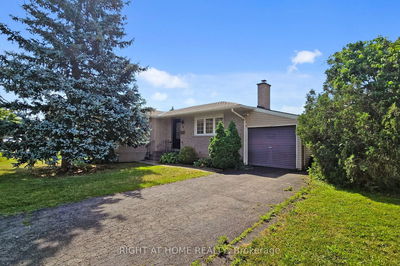1954 Grayson
| Fort Erie
$699,000.00
Listed about 2 months ago
- 3 bed
- 2 bath
- 1500-2000 sqft
- 9.0 parking
- Detached
Instant Estimate
$682,093
-$16,907 compared to list price
Upper range
$780,624
Mid range
$682,093
Lower range
$583,561
Property history
- Now
- Listed on Aug 13, 2024
Listed for $699,000.00
58 days on market
- May 29, 2024
- 4 months ago
Terminated
Listed for $709,900.00 • 3 months on market
Location & area
Schools nearby
Home Details
- Description
- COUNTRY-STYLE LIVING CLOSE TO TOWN ... Nestled on a quiet street in Fort Erie, 1954 Grayson Avenue sits on a lush, OVERSIZED 80 x 223.8 L-shaped property with NO REAR NEIGHBOURS and bordering Stevensville Conservation Area. Private back yard boasts an above ground POOL, 10 x 12 gazebo, deck, storage/garden shed, PLUS detached garage/workshop with BONUS 400 sq ft MANCAVE with heat/AC! With great curb appeal, mature trees, and a charming, covered front porch, this SPACIOUS, 3 bedroom, 1680 sq ft BUNGALOW has much to offer! Main living area features gleaming hardwood flooring and crown moulding throughout, and an XL corner gas fireplace with mantel. WALK OUT through patio doors to the beautiful and serene back yard OASIS with gas BBQ hookup, privacy fence, and surrounded by mature trees. Lovely kitchen features a server window into the dining room, abundant cabinetry, and gas stove. Three bedrooms, 4-pc bath, closets (with lights!) in every room, and laundry room with 2-pc bath completes the home. Close to schools, parks, campgrounds, Golf courses, Fort Erie Leisureplex, all amenities, and just a quick drive to Safari Niagara, Crystal Beach, or the Peace Bridge US Border. CLICK ON MULTIMEDIA for video tour, drone photos, floor plan & more.
- Additional media
- https://www.myvisuallistings.com/vtnb/347687
- Property taxes
- $3,269.96 per year / $272.50 per month
- Basement
- Crawl Space
- Year build
- 51-99
- Type
- Detached
- Bedrooms
- 3
- Bathrooms
- 2
- Parking spots
- 9.0 Total | 1.0 Garage
- Floor
- -
- Balcony
- -
- Pool
- Abv Grnd
- External material
- Vinyl Siding
- Roof type
- -
- Lot frontage
- -
- Lot depth
- -
- Heating
- Forced Air
- Fire place(s)
- Y
- Main
- Living
- 23’3” x 13’2”
- Dining
- 15’5” x 22’10”
- Kitchen
- 14’12” x 11’5”
- Br
- 11’11” x 11’5”
- Bathroom
- 7’5” x 4’10”
- 2nd Br
- 10’12” x 9’11”
- 3rd Br
- 9’5” x 9’11”
- Bathroom
- 8’0” x 11’7”
Listing Brokerage
- MLS® Listing
- X9252831
- Brokerage
- RE/MAX ESCARPMENT REALTY INC.
Similar homes for sale
These homes have similar price range, details and proximity to 1954 Grayson
