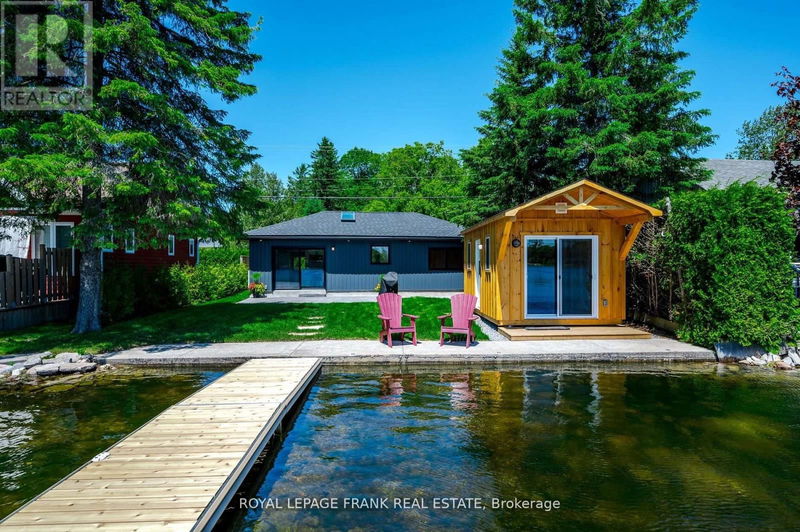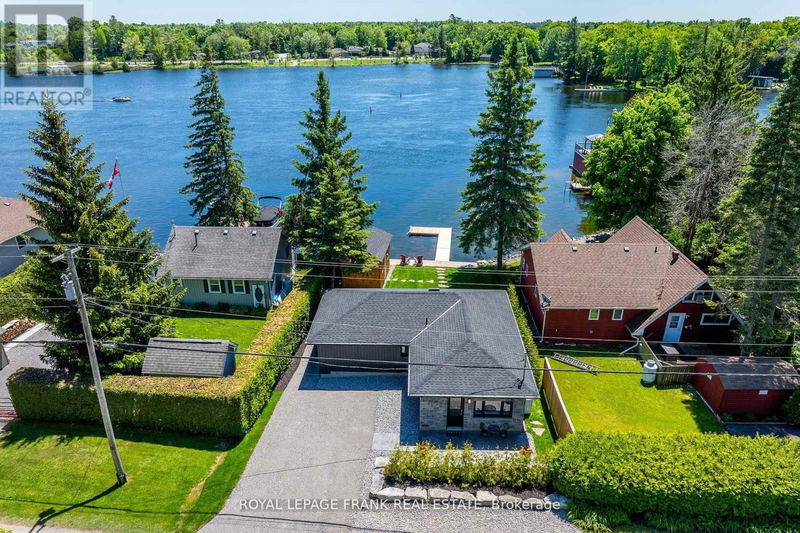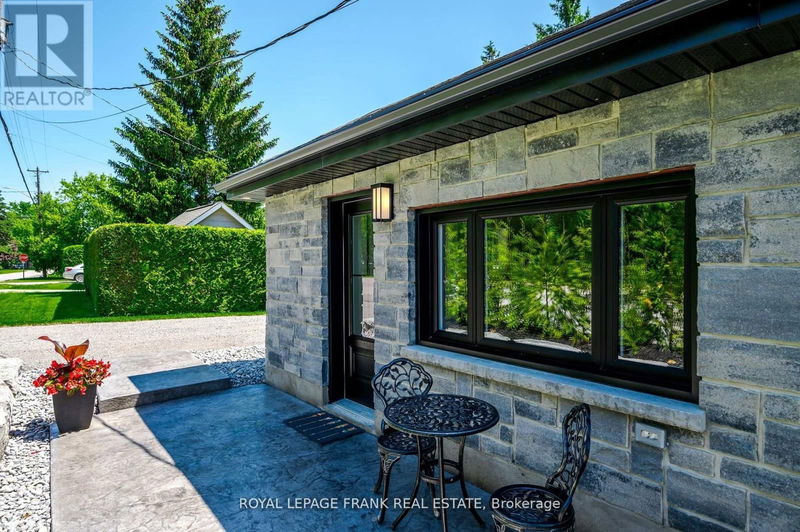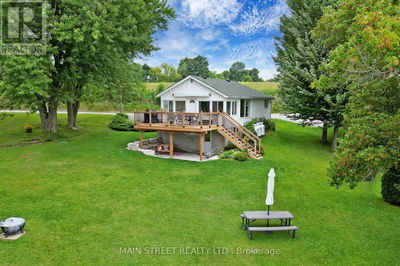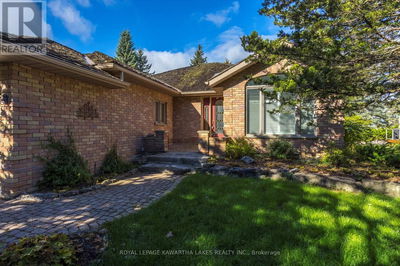178 Front
Bobcaygeon | Kawartha Lakes (Bobcaygeon)
$974,800.00
Listed about 2 months ago
- 2 bed
- 1 bath
- - sqft
- 4 parking
- Single Family
Open House
Property history
- Now
- Listed on Aug 13, 2024
Listed for $974,800.00
56 days on market
Location & area
Schools nearby
Home Details
- Description
- OPEN HOUSE SAT. OCT. 12TH 11AM-1PM.Air B&B opportunity with this Premier Waterfront bungalow on Sturgeon Lk. Discover lakeside luxury with sand bottom, cribbed shoreline, and new Naylor Dock perfect for swimming and boating. Exterior: new Stone wrap around entrance, new maintenance free vinyl siding, windows, doors, roof, 30 yr shingles, vents and soffits, attic insulation removed and replaced with all new insulation. Interior: New flooring, modern Kitchen with new appliances, new 4 piece bath, two living areas with 10' sliding patio door to a new stamped concrete patio. Additional: 10'x16' Mennonite bunkie with sliding patio door and 4' covered deck right at the waters edge, fully wired. Landscaping: Armour stone, cedar hedge, new sod, poured concrete walkway from drive to front entrance. Located within walking distance to Restaurants, shopping and Concerts in the Park. The waterfront side is an Oasis with endless entertainment from Trumpeter Swans to boats traveling into lock 32. Boat the Trent Severn Waterway from your doorstep to endless destinations. **** EXTRAS **** Seller will hold Financing. The effective age of this property is new with attention to detail from the inside out to the outside in. Situated amongst million dollar waterfront homes! (id:39198)
- Additional media
- https://pages.finehomesphoto.com/178-Front-St-W/idx
- Property taxes
- $3,443.22 per year / $286.94 per month
- Basement
- Crawl space
- Year build
- -
- Type
- Single Family
- Bedrooms
- 2
- Bathrooms
- 1
- Parking spots
- 4 Total
- Floor
- -
- Balcony
- -
- Pool
- -
- External material
- Stone | Vinyl siding
- Roof type
- -
- Lot frontage
- -
- Lot depth
- -
- Heating
- Heat Pump, Electric
- Fire place(s)
- -
- Main level
- Living room
- 15’0” x 13’9”
- Kitchen
- 7’9” x 14’6”
- Dining room
- 9’1” x 12’8”
- Living room
- 9’1” x 8’8”
- Bathroom
- 0’0” x 0’0”
- Primary Bedroom
- 11’4” x 10’10”
- Bedroom 2
- 5’12” x 10’9”
Listing Brokerage
- MLS® Listing
- X9252851
- Brokerage
- ROYAL LEPAGE FRANK REAL ESTATE
Similar homes for sale
These homes have similar price range, details and proximity to 178 Front
