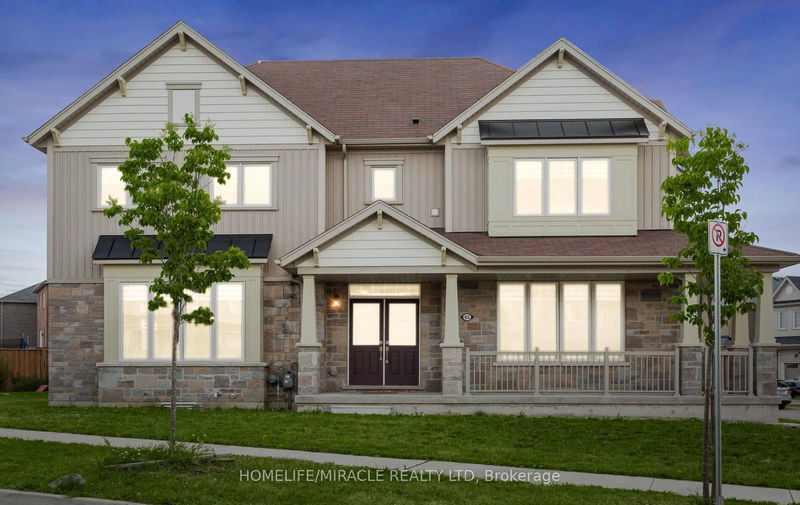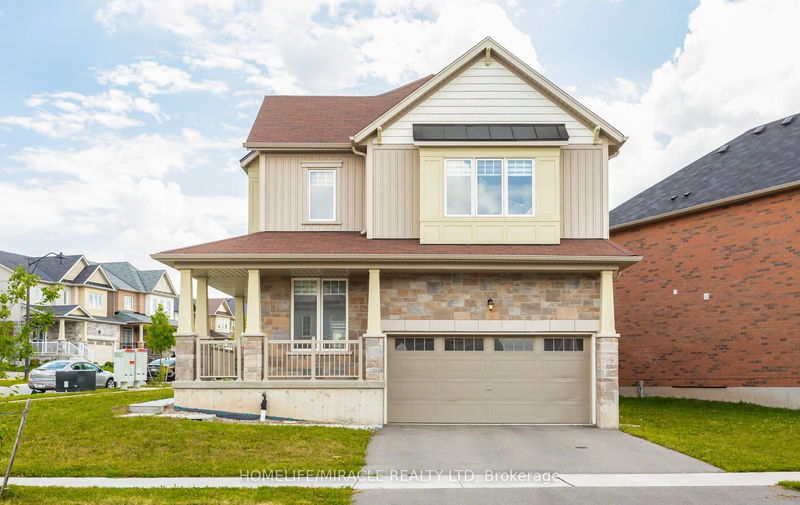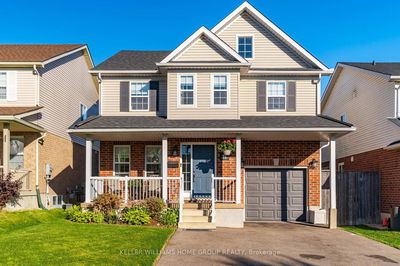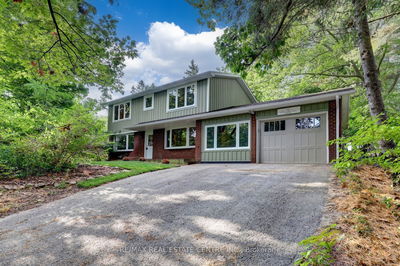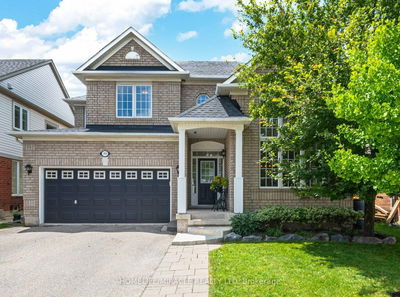65 Tilbury
| Woolwich
$1,069,900.00
Listed about 2 months ago
- 4 bed
- 3 bath
- 2000-2500 sqft
- 4.0 parking
- Detached
Instant Estimate
$1,038,004
-$31,896 compared to list price
Upper range
$1,116,411
Mid range
$1,038,004
Lower range
$959,598
Property history
- Now
- Listed on Aug 12, 2024
Listed for $1,069,900.00
57 days on market
- Jul 12, 2024
- 3 months ago
Terminated
Listed for $999,900.00 • about 1 month on market
- Apr 26, 2024
- 5 months ago
Terminated
Listed for $1,149,900.00 • 3 months on market
- Jul 27, 2023
- 1 year ago
Leased
Listed for $3,450.00 • 5 days on market
Location & area
Schools nearby
Home Details
- Description
- Welcome to 65 Tilbury St in Breslau, Stunning Detached House with Corner lot. 4 bedrooms and 3 washrooms Double Car Garage, plenty of space and privacy. Separate Living/Dining, Family rooms provide versatility for different activities and gatherings. Features like freshly new paint, very bright, Lots of upgraded windows, 9-foot ceiling on the main floor, modern glass standing shower, and upgraded kitchen cabinets add luxury and functionality to the home. With amenities like the second-floor huge laundry room and ample storage space, it's designed for convenience and comfort. Huge Backyard for summer activities, Unspoiled basement to design on your personal choice The prime location in a growing community, close to universities, schools, shopping centers, parks, highways, the Waterloo Airport & Toyota Motor Canada, adds significant value. It seems like an ideal family home with everything one could need nearby and much more!!
- Additional media
- -
- Property taxes
- $5,148.00 per year / $429.00 per month
- Basement
- Full
- Basement
- Unfinished
- Year build
- 0-5
- Type
- Detached
- Bedrooms
- 4
- Bathrooms
- 3
- Parking spots
- 4.0 Total | 2.0 Garage
- Floor
- -
- Balcony
- -
- Pool
- None
- External material
- Brick
- Roof type
- -
- Lot frontage
- -
- Lot depth
- -
- Heating
- Forced Air
- Fire place(s)
- N
- Main
- Foyer
- 5’11” x 4’9”
- Living
- 8’11” x 13’12”
- Dining
- 9’11” x 11’11”
- Family
- 18’11” x 14’12”
- Kitchen
- 11’11” x 11’11”
- Bathroom
- 0’0” x 0’0”
- 2nd
- Prim Bdrm
- 13’12” x 15’11”
- 2nd Br
- 14’12” x 11’11”
- 3rd Br
- 12’11” x 12’7”
- 4th Br
- 11’11” x 12’11”
- Laundry
- 5’11” x 7’12”
- Bathroom
- 0’0” x 0’0”
Listing Brokerage
- MLS® Listing
- X9252023
- Brokerage
- HOMELIFE/MIRACLE REALTY LTD
Similar homes for sale
These homes have similar price range, details and proximity to 65 Tilbury
