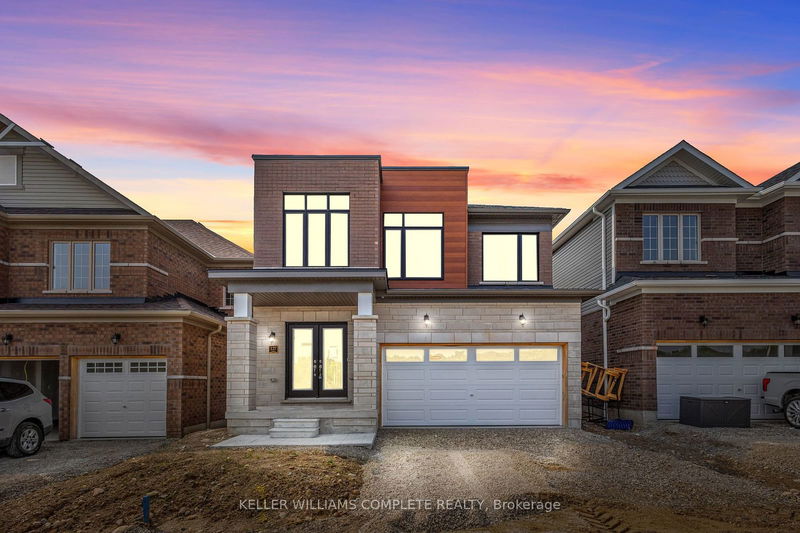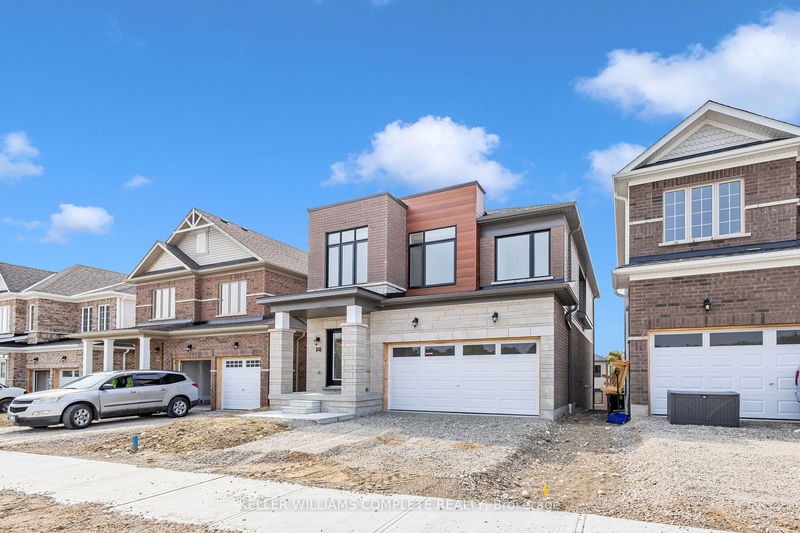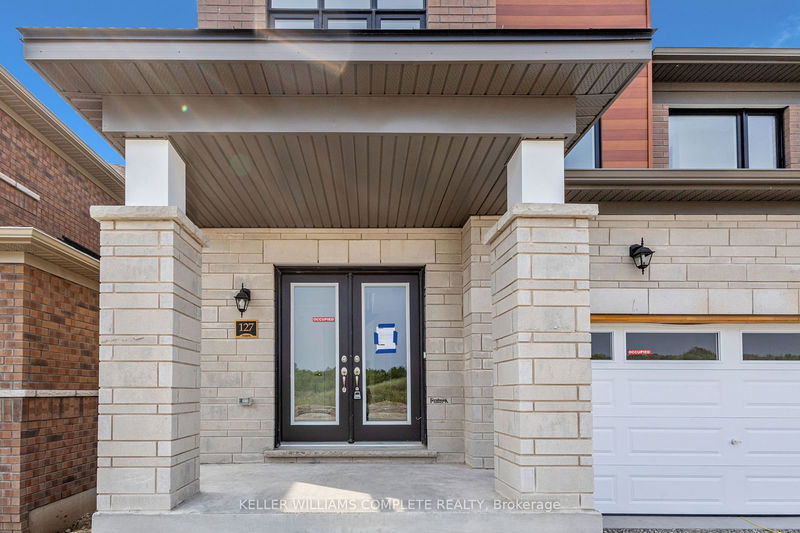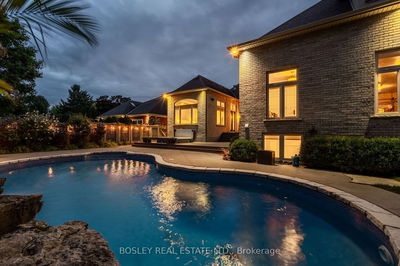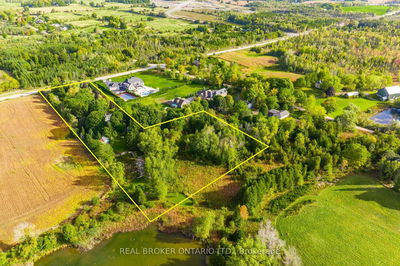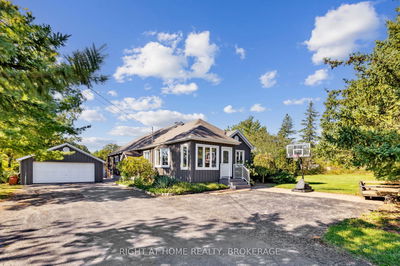127 Bendemere
Paris | Brant
$975,000.00
Listed about 2 months ago
- 5 bed
- 4 bath
- 2500-3000 sqft
- 4.0 parking
- Detached
Instant Estimate
$994,993
+$19,993 compared to list price
Upper range
$1,078,444
Mid range
$994,993
Lower range
$911,542
Property history
- Aug 14, 2024
- 2 months ago
Price Change
Listed for $975,000.00 • about 2 months on market
- Aug 4, 2024
- 2 months ago
Terminated
Listed for $899,000.00 • 9 days on market
Location & area
Schools nearby
Home Details
- Description
- Welcome to your dream home! Built by a reputable builder Fernbrook Homes, this exquisite new construction in Paris, Ontario, offers unparalleled luxury and comfort. Style and sophistication abound, this 2,574 sq ft home offers so much including 5 spacious and bright bedrooms perfect for families of all sizes, 4 modern washrooms elegantly designed to your comfort, a walkout basement, AND a separate entrance ideal for additional living space or a potential in-law suite. The living room is perfect for entertaining guests, and it has a beautiful and modern kitchen with granite countertops and sleek cabinetry. Don't forget about the convenient main floor laundry room, simplifying your daily chores with style and efficiency. I almost forgot to mention the 9 ft ceilings throughout. In addition, LOCATION, LOCATION LOCATION. Located in the charming community of Paris steps away from the Grand river and all amenities and downtown Paris, this home is a perfect blend of modern amenities and timeless elegance. Dont miss your opportunity to own this stunning property. Schedule a viewing today and experience the luxury and comfort of your new home!
- Additional media
- https://youriguide.com/127_Bendemere_Rd_brant_on
- Property taxes
- $0.00 per year / $0.00 per month
- Basement
- Sep Entrance
- Basement
- W/O
- Year build
- New
- Type
- Detached
- Bedrooms
- 5
- Bathrooms
- 4
- Parking spots
- 4.0 Total | 2.0 Garage
- Floor
- -
- Balcony
- -
- Pool
- None
- External material
- Brick
- Roof type
- -
- Lot frontage
- -
- Lot depth
- -
- Heating
- Forced Air
- Fire place(s)
- Y
- Main
- Foyer
- 8’11” x 9’1”
- Dining
- 15’5” x 10’11”
- Living
- 12’1” x 26’8”
- Kitchen
- 10’0” x 15’2”
- Bathroom
- 5’4” x 4’10”
- Laundry
- 9’6” x 7’4”
- 2nd
- Br
- 12’2” x 10’0”
- 2nd Br
- 11’5” x 10’7”
- 3rd Br
- 14’11” x 17’1”
- Bathroom
- 8’7” x 10’2”
- Other
- 8’5” x 10’1”
- Bathroom
- 5’2” x 12’3”
Listing Brokerage
- MLS® Listing
- X9253415
- Brokerage
- KELLER WILLIAMS COMPLETE REALTY
Similar homes for sale
These homes have similar price range, details and proximity to 127 Bendemere
