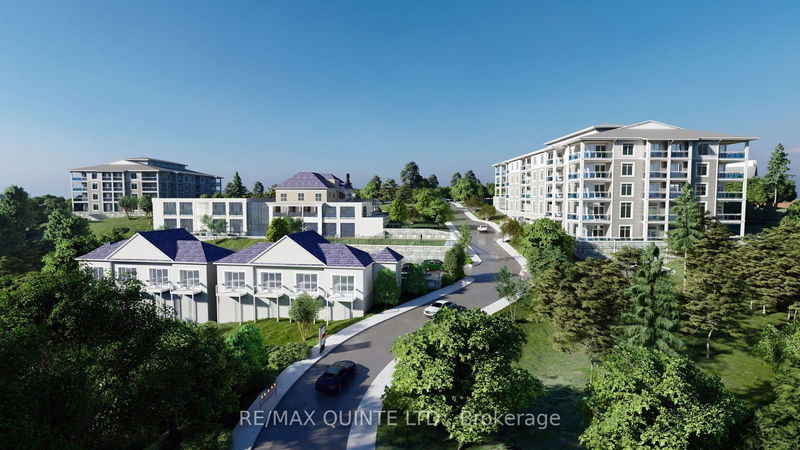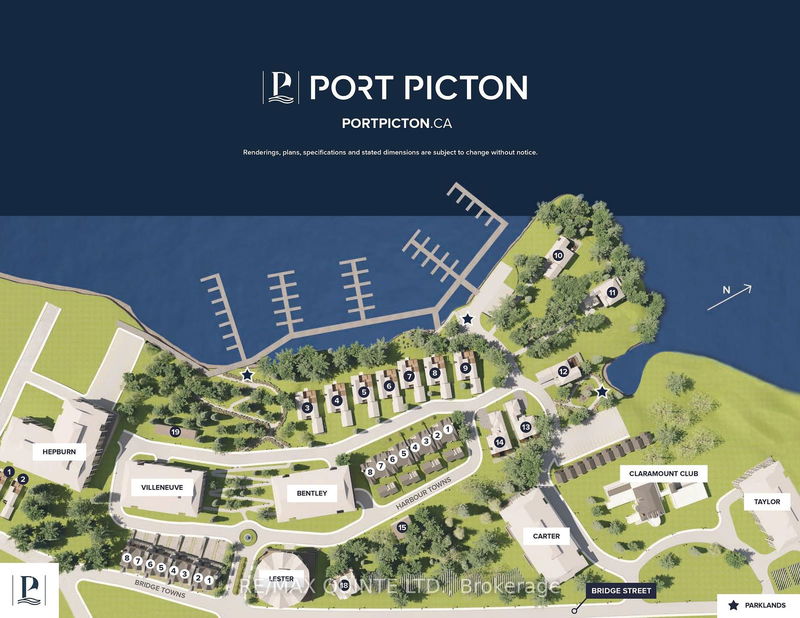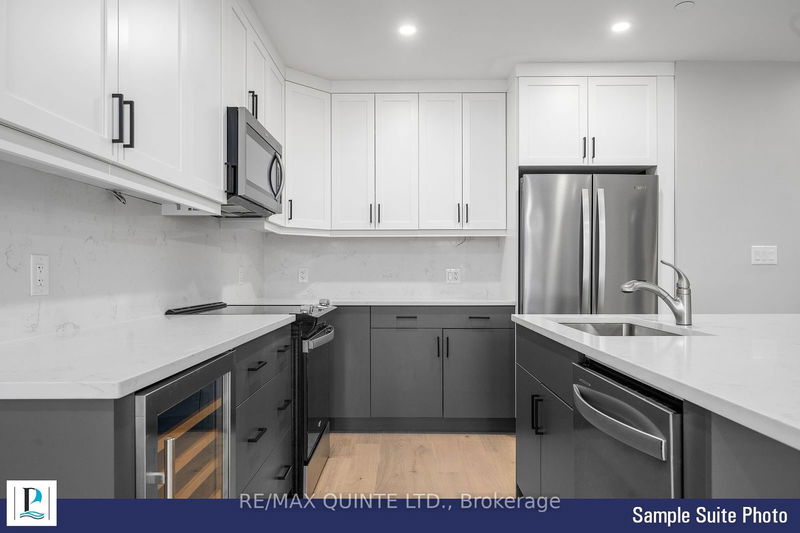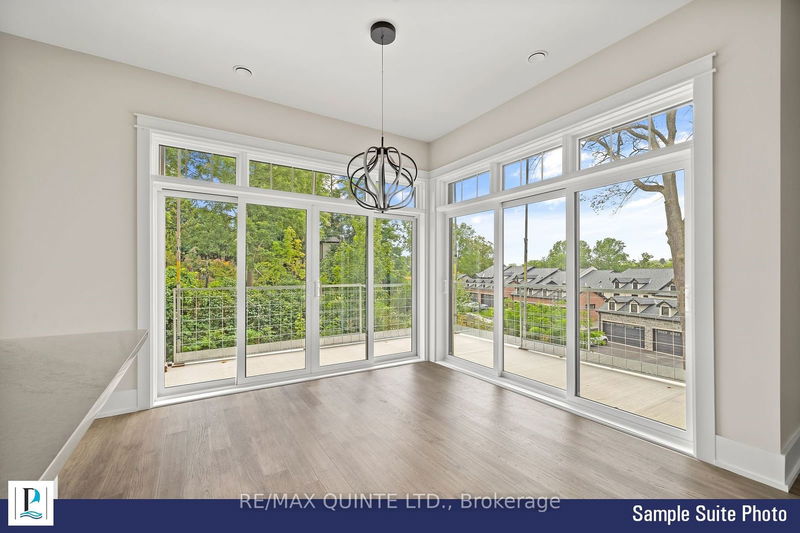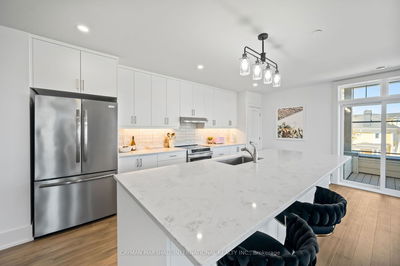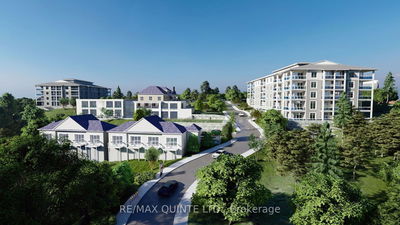404 - 17 Cleave
Picton | Prince Edward County
$1,099,785.00
Listed about 2 months ago
- 2 bed
- 2 bath
- 1200-1399 sqft
- 1.0 parking
- Comm Element Condo
Instant Estimate
$1,085,347
-$14,438 compared to list price
Upper range
$1,210,790
Mid range
$1,085,347
Lower range
$959,905
Property history
- Now
- Listed on Aug 13, 2024
Listed for $1,099,785.00
56 days on market
- Jan 23, 2024
- 9 months ago
Expired
Listed for $1,099,785.00 • 6 months on market
- Apr 6, 2022
- 3 years ago
Terminated
Listed for $994,898.00 • on market
- Aug 19, 2021
- 3 years ago
Terminated
Listed for $710,206.00 • on market
Location & area
Schools nearby
Home Details
- Description
- PORT PICTON - A Luxury Harbourfront Community by PORT PICTON HOMES: THE CARTER Building - Enjoy the ease of stylish condominium living! This building hosts 38 condo suites with balconies or terraces, climate controlled underground parking and storage lockers. SUITE 404 (1326 sq ft) features 2 spacious bedrooms, 2 bathrooms and open concept kitchen, dining and living room that opens onto your balcony. With separate in-suite laundry/storage room and large windows throughout. Standard features include engineered hardwood throughout, quartz countertops, tiled showers/tubs, and more. It's a quick walk to the Claramount Club that will host a new fine dining restaurant and pub, spa, fitness facility, indoor lap pool, tennis court. Experience the tranquility of Port Picton with freedom from property maintenance. Condo/Common Element fees $384.54/mth.
- Additional media
- -
- Property taxes
- $0.00 per year / $0.00 per month
- Condo fees
- $0.00
- Basement
- None
- Year build
- New
- Type
- Comm Element Condo
- Bedrooms
- 2
- Bathrooms
- 2
- Pet rules
- Restrict
- Parking spots
- 1.0 Total | 1.0 Garage
- Parking types
- Exclusive
- Floor
- -
- Balcony
- Open
- Pool
- -
- External material
- Other
- Roof type
- -
- Lot frontage
- -
- Lot depth
- -
- Heating
- Forced Air
- Fire place(s)
- N
- Locker
- Exclusive
- Building amenities
- -
- Flat
- Kitchen
- 8’12” x 14’0”
- Living
- 23’2” x 14’10”
- Dining
- 9’9” x 10’5”
- 2nd Br
- 15’9” x 11’2”
- Bathroom
- 10’4” x 13’11”
- Bathroom
- 0’0” x 0’0”
Listing Brokerage
- MLS® Listing
- X9253892
- Brokerage
- RE/MAX QUINTE LTD.
Similar homes for sale
These homes have similar price range, details and proximity to 17 Cleave
