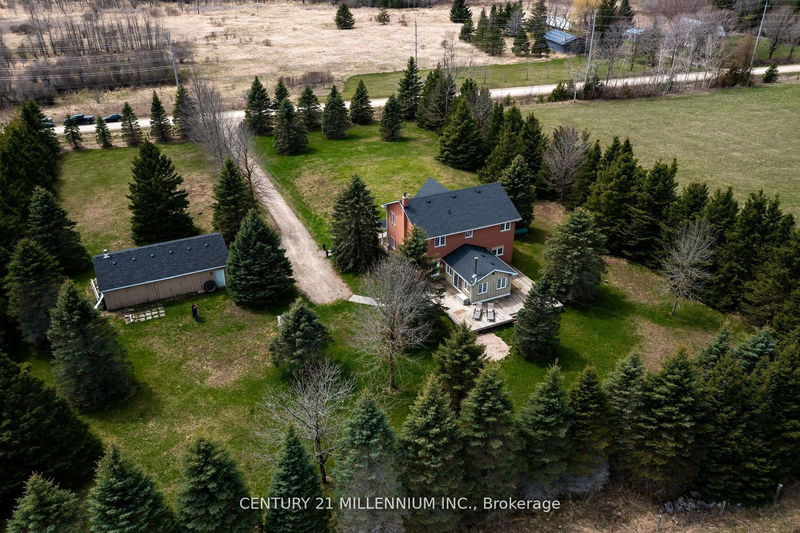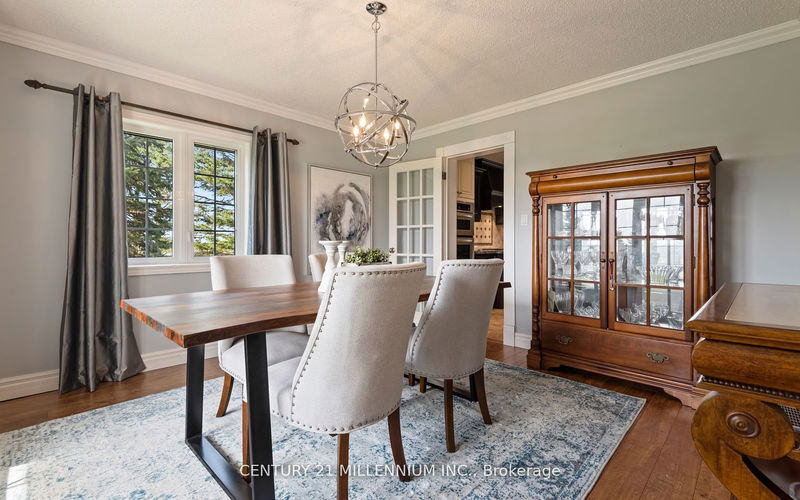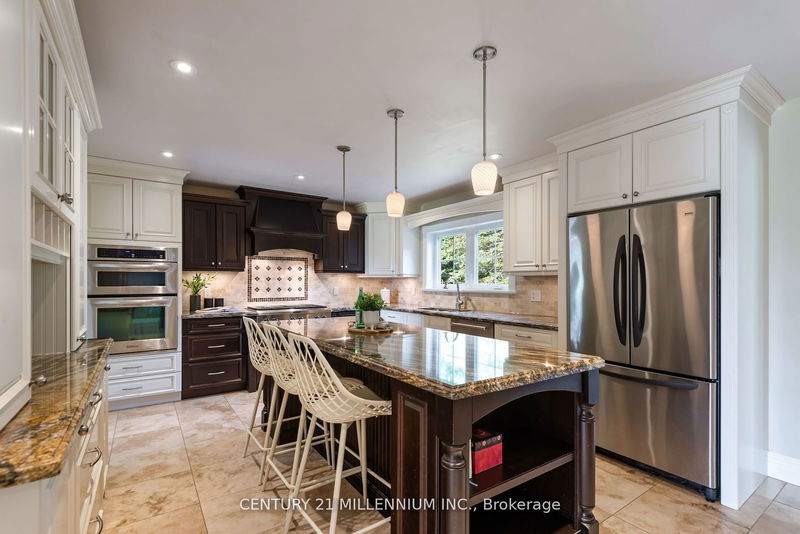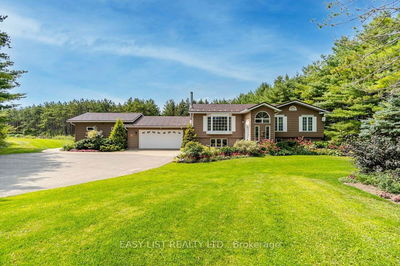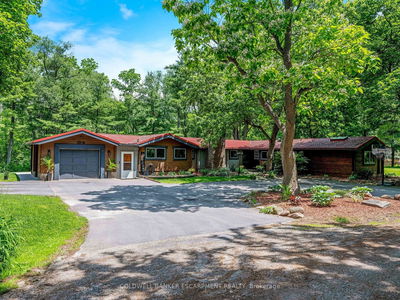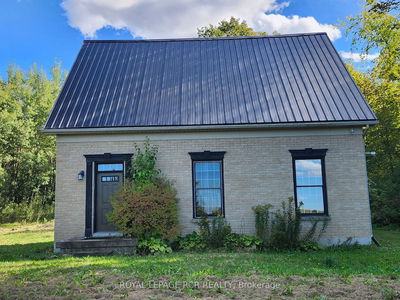214577 10th
Rural Amaranth | Amaranth
$1,249,900.00
Listed about 2 months ago
- 3 bed
- 3 bath
- 2000-2500 sqft
- 12.0 parking
- Rural Resid
Instant Estimate
$1,211,343
-$38,557 compared to list price
Upper range
$1,370,792
Mid range
$1,211,343
Lower range
$1,051,894
Property history
- Now
- Listed on Aug 14, 2024
Listed for $1,249,900.00
54 days on market
- May 2, 2024
- 5 months ago
Terminated
Listed for $1,275,000.00 • 3 months on market
Location & area
Schools nearby
Home Details
- Description
- Check out this incredible find! Nestled on a fenced 2-ac lot, this spacious home is perfect for your growing family. Step inside to discover a welcoming atmosphere, with travertine floors leading you into a custom gourmet kitchen. Granite counters, a 6-burner cooktop, wall ovens, and a large center island make meal prep a breeze. The main floor offers plenty of space for family gatherings, including a formal living room, dining room, and a cozy family room with a wood stove for those chilly winter nights. Upstairs, you'll find a spacious primary bedroom with double closets and a spa-like ensuite featuring heated floors! Two additional bedrooms and another full bath ensure everyone has their own space. The possibilities are endless with the lower level, offering potential for over 1000 sf of added living space. It would make an ideal playroom, office or movie theatre! The fenced yard provides a safe space for kids/pets to play, while the covered front porch and back deck offer ideal
- Additional media
- https://www.youtube.com/watch?v=JZrtv-t2WNg
- Property taxes
- $5,070.34 per year / $422.53 per month
- Basement
- Unfinished
- Year build
- 16-30
- Type
- Rural Resid
- Bedrooms
- 3
- Bathrooms
- 3
- Parking spots
- 12.0 Total | 4.0 Garage
- Floor
- -
- Balcony
- -
- Pool
- None
- External material
- Brick
- Roof type
- -
- Lot frontage
- -
- Lot depth
- -
- Heating
- Forced Air
- Fire place(s)
- Y
- Main
- Kitchen
- 22’2” x 12’10”
- Dining
- 11’7” x 12’6”
- Living
- 17’11” x 12’4”
- Family
- 17’4” x 13’3”
- 2nd
- Prim Bdrm
- 12’10” x 17’7”
- 2nd Br
- 10’6” x 11’3”
- 3rd Br
- 12’11” x 12’5”
Listing Brokerage
- MLS® Listing
- X9253948
- Brokerage
- CENTURY 21 MILLENNIUM INC.
Similar homes for sale
These homes have similar price range, details and proximity to 214577 10th
