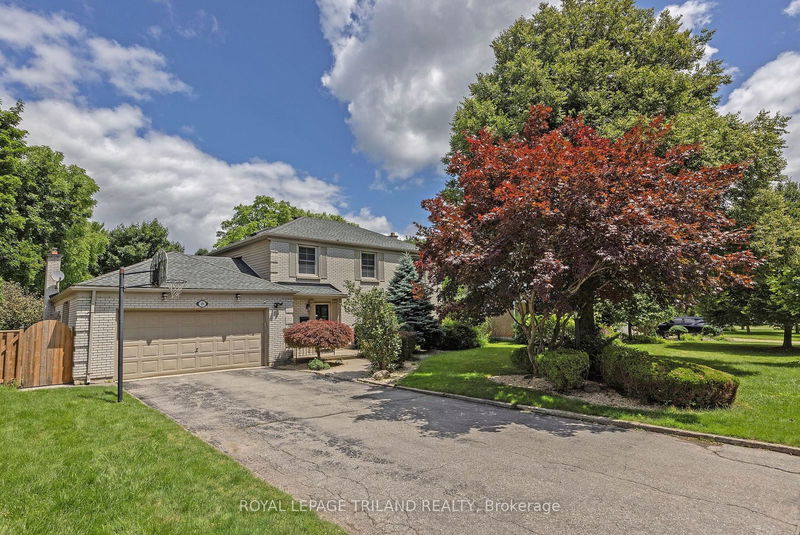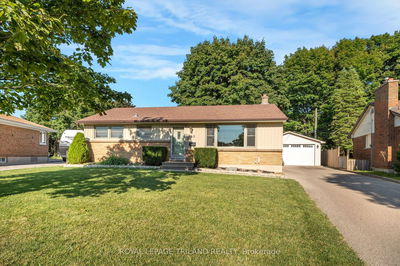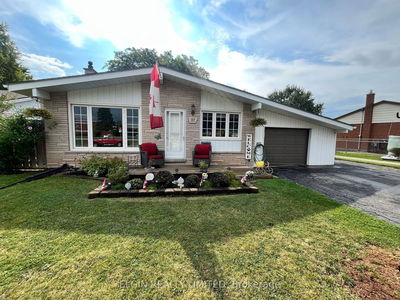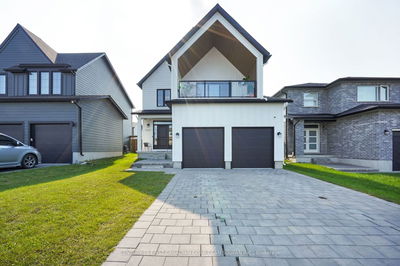69 Shavian
North A | London
$1,194,000.00
Listed about 2 months ago
- 3 bed
- 4 bath
- - sqft
- 8.0 parking
- Detached
Instant Estimate
$1,148,359
-$45,641 compared to list price
Upper range
$1,324,583
Mid range
$1,148,359
Lower range
$972,134
Property history
- Now
- Listed on Aug 13, 2024
Listed for $1,194,000.00
56 days on market
- Oct 30, 2023
- 11 months ago
Expired
Listed for $3,500.00 • 24 days on market
- Jul 7, 2012
- 12 years ago
Sold for $430,000.00
Listed for $439,900.00 • 25 days on market
- May 16, 2012
- 12 years ago
Terminated
Listed for $459,900.00 • on market
- May 2, 2009
- 15 years ago
Sold for $407,000.00
Listed for $419,900.00 • 23 days on market
- Nov 10, 2008
- 16 years ago
Expired
Listed for $419,900.00 • 3 months on market
- Oct 21, 2008
- 16 years ago
Terminated
Listed for $439,900.00 • on market
Location & area
Schools nearby
Home Details
- Description
- Welcome to a very special home located within walking distance to great shopping, parks, Masonville PS, UH and UWO. This home is perfect for family and entertaining. It has a very private backyard with a Salt Water pool, huge deck for BBQs, fully fenced yard, hot tub and a very unique child proof pool surround. Inside the kitchen has been updated with newer cabinetry, granite counters and a great view of the gas fireplace in the family room. Freshly painted, hardwood and ceramic throughout. Main floor laundry plus a combination washer/dryer upstairs on the second floor. A finished lower with a large family room, bedroom, 3 piece bath and a kitchenette.
- Additional media
- https://youriguide.com/69_shavian_blvd_london_on/
- Property taxes
- $7,104.00 per year / $592.00 per month
- Basement
- Finished
- Basement
- Full
- Year build
- 51-99
- Type
- Detached
- Bedrooms
- 3 + 1
- Bathrooms
- 4
- Parking spots
- 8.0 Total | 2.0 Garage
- Floor
- -
- Balcony
- -
- Pool
- Inground
- External material
- Alum Siding
- Roof type
- -
- Lot frontage
- -
- Lot depth
- -
- Heating
- Forced Air
- Fire place(s)
- Y
- Ground
- Den
- 11’12” x 8’12”
- Living
- 12’6” x 11’12”
- Family
- 20’12” x 12’12”
- Dining
- 11’12” x 10’12”
- Kitchen
- 10’11” x 21’7”
- Foyer
- 12’0” x 12’2”
- 2nd
- Prim Bdrm
- 15’12” x 10’12”
- Br
- 11’12” x 10’6”
- Br
- 11’4” x 10’4”
- Lower
- Den
- 10’5” x 11’11”
- Rec
- 35’9” x 18’5”
Listing Brokerage
- MLS® Listing
- X9254421
- Brokerage
- ROYAL LEPAGE TRILAND REALTY
Similar homes for sale
These homes have similar price range, details and proximity to 69 Shavian









