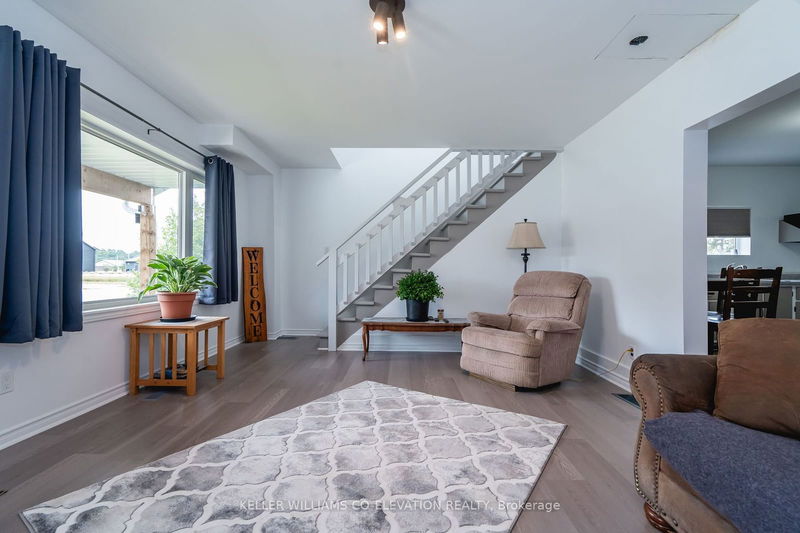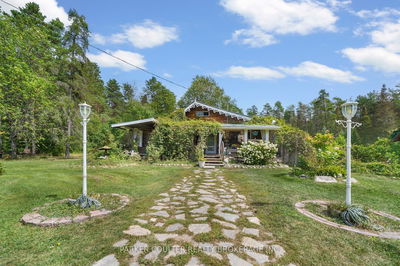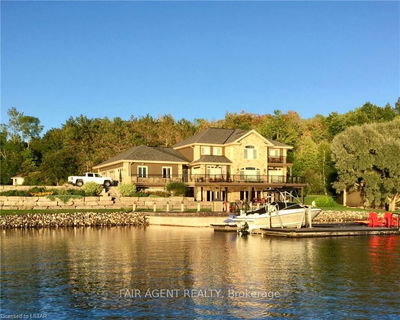13 Toronto
| South River
$539,000.00
Listed about 2 months ago
- 4 bed
- 2 bath
- - sqft
- 5.0 parking
- Detached
Instant Estimate
$529,815
-$9,185 compared to list price
Upper range
$610,607
Mid range
$529,815
Lower range
$449,023
Property history
- Aug 14, 2024
- 2 months ago
Price Change
Listed for $539,000.00 • about 1 month on market
Location & area
Schools nearby
Home Details
- Description
- Discover an incredible opportunity in the quaint Village of South River! This fully renovated, turnkey home is designed to offer you comfort and peace of mind. With the addition of an attached garage and primary suite this spacious 4 bed, 2 bath home boasts 1,900 square feet of meticulously updated living space. Everything in this home is brand new: windows, doors, furnace, insulation, electrical, plumbing, modern fixtures, septic tank, roof, and siding. You can rest easy knowing every detail has been attended to with the highest standards in mind. Relax in the expansive living room, enjoy a meal in the generously sized eat-in kitchen or Unwind in the large primary bedroom with its stunning vaulted ceilings. This intown property is close to grocery stores, pharmacies and restaurants with easy access to Highway 11 and only 40 minutes from Huntsville. For nature lovers, this home is perfectly situated near several lakes and Algonquin Provincial Park. Embrace the good life!
- Additional media
- https://youtu.be/XPEVYyGJaUk
- Property taxes
- $1,842.00 per year / $153.50 per month
- Basement
- Part Bsmt
- Basement
- Unfinished
- Year build
- 51-99
- Type
- Detached
- Bedrooms
- 4
- Bathrooms
- 2
- Parking spots
- 5.0 Total | 1.0 Garage
- Floor
- -
- Balcony
- -
- Pool
- None
- External material
- Vinyl Siding
- Roof type
- -
- Lot frontage
- -
- Lot depth
- -
- Heating
- Forced Air
- Fire place(s)
- N
- Main
- Living
- 13’5” x 20’10”
- Kitchen
- 13’7” x 13’8”
- Laundry
- 8’9” x 7’7”
- Sunroom
- 11’11” x 21’7”
- Upper
- Prim Bdrm
- 18’1” x 14’6”
- Br
- 12’10” x 11’6”
- Br
- 9’2” x 9’11”
- Br
- 9’2” x 11’5”
Listing Brokerage
- MLS® Listing
- X9254491
- Brokerage
- KELLER WILLIAMS CO-ELEVATION REALTY
Similar homes for sale
These homes have similar price range, details and proximity to 13 Toronto









