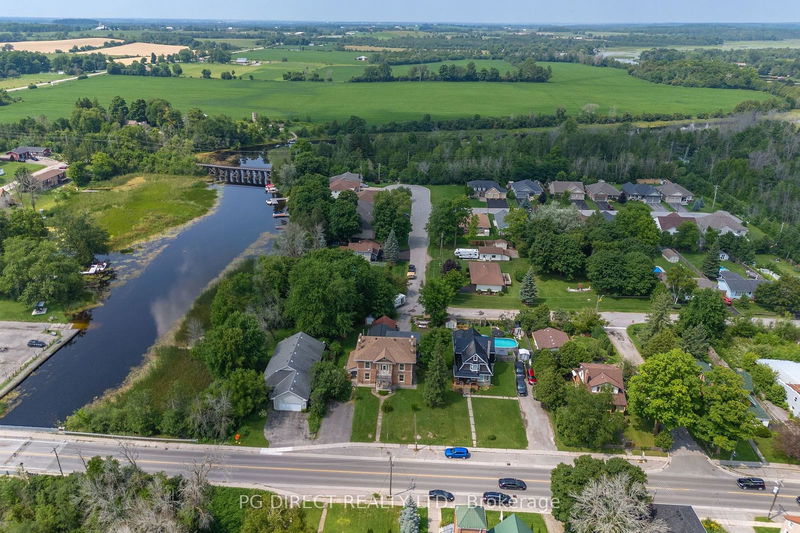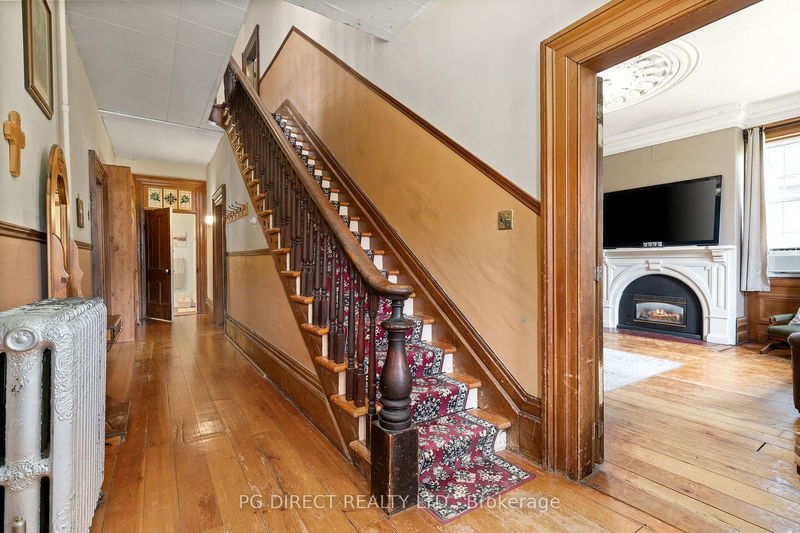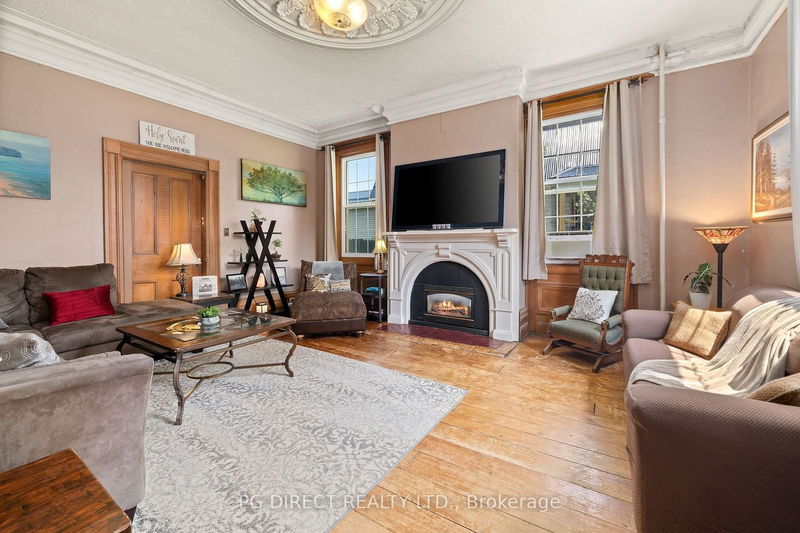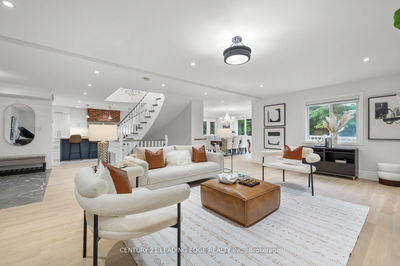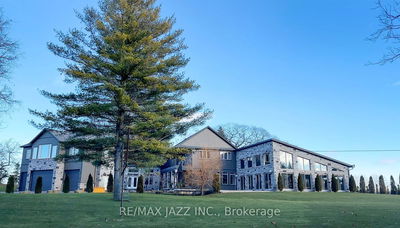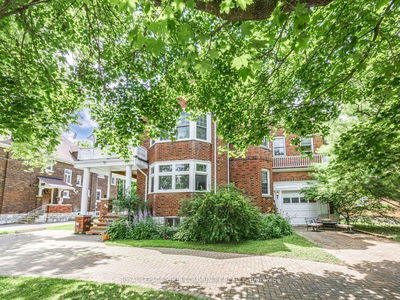61 King
Omemee | Kawartha Lakes
$789,900.00
Listed about 2 months ago
- 7 bed
- 4 bath
- 3500-5000 sqft
- 10.0 parking
- Detached
Instant Estimate
$779,014
-$10,886 compared to list price
Upper range
$933,820
Mid range
$779,014
Lower range
$624,209
Property history
- Now
- Listed on Aug 14, 2024
Listed for $789,900.00
54 days on market
- May 12, 2017
- 7 years ago
Sold for $350,000.00
Listed for $349,900.00 • 9 days on market
- Feb 28, 2012
- 13 years ago
Expired
Listed for $339,900.00 • 3 months on market
- Oct 3, 2011
- 13 years ago
Terminated
Listed for $359,900.00 • on market
- Feb 11, 2002
- 23 years ago
Sold for $190,000.00
Listed for $199,900.00 • 3 months on market
- Jun 11, 2001
- 23 years ago
Expired
Listed for $213,500.00 • 5 months on market
Location & area
Schools nearby
Home Details
- Description
- Visit REALTOR website for additional information. Welcome to historic Century home c1866 on main street Omemee, just steps to Pigeon River. Many possibilities w some commercial & residential zoning (allows for a B&B, Airbnb, art shop, tea room, antiques, home based business). Income potential! Upper Canada Georgian style home w over 4,000 sq ft of finished living space. Lots of charm & character. Perfect as in-law suite or 2 family residence w 2 kitchens & separate entrances. Mature lot approx 85'x165'. Walk to Pigeon River for excellent fishing & to downtown shops. Fenced yard w deck & gardens. Large storage shed & shop. Features original pine & hardwood flooring, 10' ceilings, 13' baseboards, crown moulding & 3 fireplaces. Main eat-in kitchen w centre island & pantry. All original wood trim. Hardwood staircase. Balcony off upper hallway. 2 driveways w/ parking for 10 vehicles. Must see!
- Additional media
- https://www.youtube.com/watch?v=t4qnH7A3Fcg
- Property taxes
- $3,320.01 per year / $276.67 per month
- Basement
- Unfinished
- Year build
- -
- Type
- Detached
- Bedrooms
- 7
- Bathrooms
- 4
- Parking spots
- 10.0 Total
- Floor
- -
- Balcony
- -
- Pool
- None
- External material
- Brick
- Roof type
- -
- Lot frontage
- -
- Lot depth
- -
- Heating
- Radiant
- Fire place(s)
- Y
- Main
- Kitchen
- 19’3” x 15’9”
- Living
- 20’2” x 11’1”
- Dining
- 19’3” x 16’2”
- Den
- 15’7” x 11’10”
- Kitchen
- 9’11” x 7’4”
- Living
- 20’2” x 11’1”
- Br
- 16’4” x 11’5”
- 2nd
- Prim Bdrm
- 20’7” x 15’9”
- 2nd Br
- 15’4” x 13’2”
- 3rd Br
- 9’5” x 9’4”
- 4th Br
- 14’8” x 11’11”
- 5th Br
- 14’1” x 12’12”
Listing Brokerage
- MLS® Listing
- X9254557
- Brokerage
- PG DIRECT REALTY LTD.
Similar homes for sale
These homes have similar price range, details and proximity to 61 King

