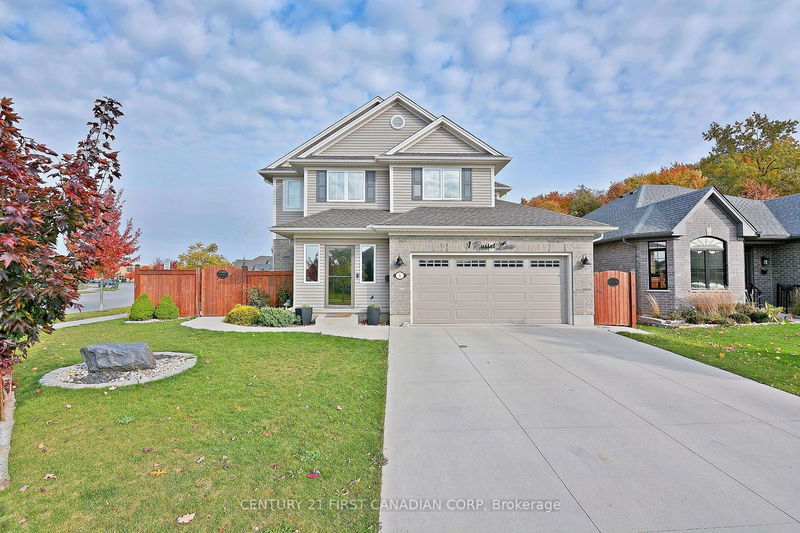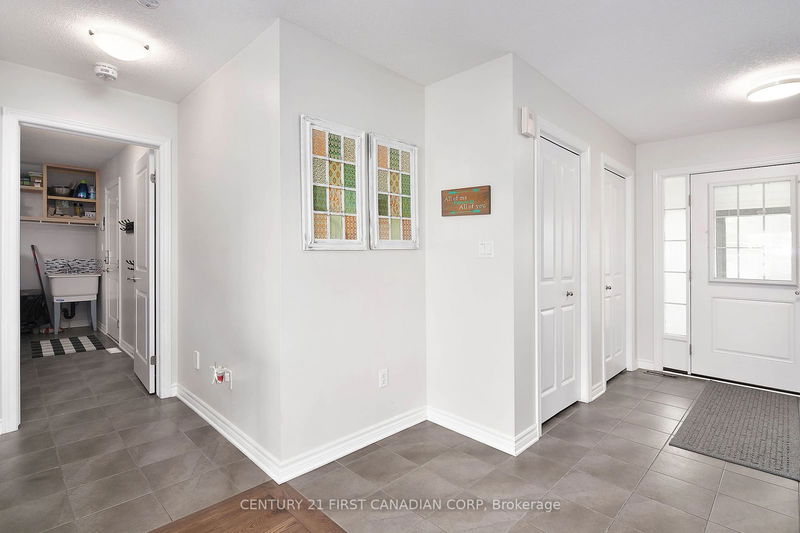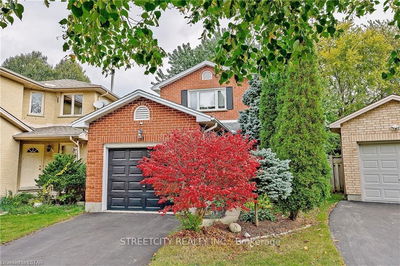1 Russet
SE | St. Thomas
$790,000.00
Listed about 2 months ago
- 3 bed
- 4 bath
- 2000-2500 sqft
- 6.0 parking
- Detached
Instant Estimate
$783,438
-$6,562 compared to list price
Upper range
$836,365
Mid range
$783,438
Lower range
$730,511
Property history
- Aug 14, 2024
- 2 months ago
Price Change
Listed for $790,000.00 • about 2 months on market
- Mar 26, 2024
- 7 months ago
Expired
Listed for $809,900.00 • 5 months on market
- Oct 25, 2023
- 1 year ago
Terminated
Listed for $825,000.00 • 6 months on market
- Jun 29, 2023
- 1 year ago
Expired
Listed for $849,000.00 • about 1 month on market
- Feb 17, 2023
- 2 years ago
Terminated
Listed for $829,900.00 • 4 months on market
- Mar 23, 2022
- 3 years ago
Sold for $1,000,000.00
Listed for $950,000.00 • 9 days on market
- Feb 8, 2019
- 6 years ago
Sold for $467,500.00
Listed for $475,000.00 • 2 months on market
- Nov 23, 2015
- 9 years ago
Sold for $336,300.00
Listed for $336,300.00 • 3 months on market
Location & area
Schools nearby
Home Details
- Description
- Ideal for expanding your family! In the coveted Orchard Park area, mere steps from a public school and Applewood Park. Features a finished basement, 3+1 bedrooms, 3.5 bathrooms, a sleek kitchen with a spacious walk-in pantry. Situated on a generous corner lot with a concrete driveway and parking for 4 cars. Enjoy the benefits of a heated garage, a covered deck off the dining area, 2 extra patios, a sizable shed, and a deck
- Additional media
- -
- Property taxes
- $4,703.36 per year / $391.95 per month
- Basement
- Finished
- Year build
- 6-15
- Type
- Detached
- Bedrooms
- 3 + 1
- Bathrooms
- 4
- Parking spots
- 6.0 Total | 2.0 Garage
- Floor
- -
- Balcony
- -
- Pool
- None
- External material
- Brick
- Roof type
- -
- Lot frontage
- -
- Lot depth
- -
- Heating
- Forced Air
- Fire place(s)
- N
- Main
- Living
- 16’6” x 14’7”
- Kitchen
- 11’10” x 11’9”
- Dining
- 12’9” x 6’12”
- Laundry
- 13’5” x 8’8”
- Powder Rm
- 4’12” x 4’12”
- 2nd
- Prim Bdrm
- 16’11” x 14’10”
- 2nd Br
- 13’2” x 10’3”
- 3rd Br
- 10’0” x 8’8”
- Bsmt
- Rec
- 20’11” x 11’2”
Listing Brokerage
- MLS® Listing
- X9254828
- Brokerage
- CENTURY 21 FIRST CANADIAN CORP
Similar homes for sale
These homes have similar price range, details and proximity to 1 Russet









