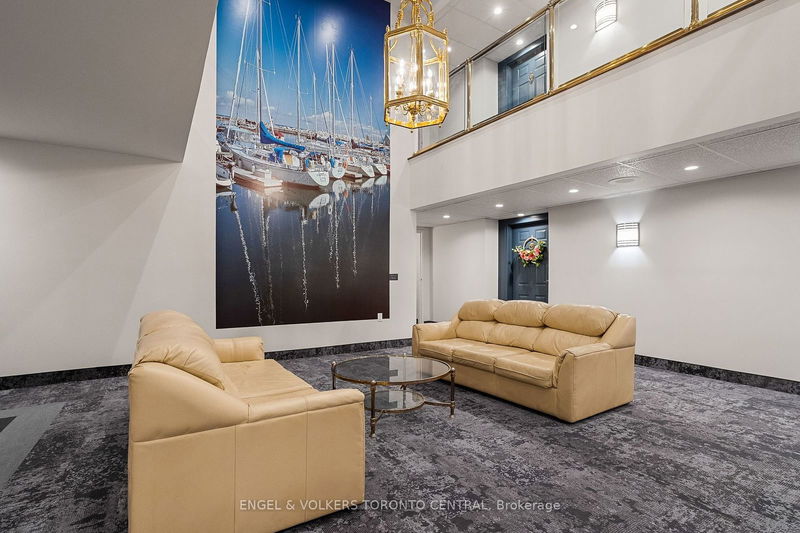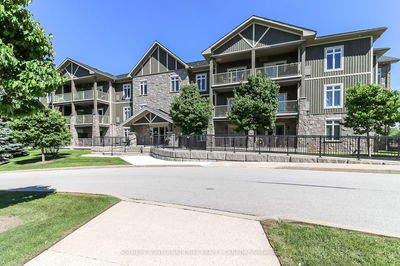302 - 2555 3rd
Owen Sound | Owen Sound
$649,900.00
Listed about 2 months ago
- 2 bed
- 2 bath
- 1800-1999 sqft
- 2.0 parking
- Condo Apt
Instant Estimate
$635,161
-$14,739 compared to list price
Upper range
$725,729
Mid range
$635,161
Lower range
$544,593
Property history
- Aug 14, 2024
- 2 months ago
Sold conditionally
Listed for $649,900.00 • on market
Location & area
Schools nearby
Home Details
- Description
- This is an exceptional water view, corner condo unit with 2 tandem dedicated underground parking spots. Enjoy breathtaking views from the living room, sunroom and bedrooms which over look Georgian Bay, Yacht Club and Owen Sound harbour. This cared for unit features 2 bedrooms and 2 full bathrooms. The primary bedroom boasts a balcony, 3pc ensuite and walk-in closet. The beautiful sunroom offers a wonderful area to watch the ever-changing days on the Bay. Harbourfront Condominiums offers a great package of amenities; games room, gym, entertainment area with kitchen, sauna, library and social activities. A storage locker is conveniently located on same floor as the unit. If you are looking to right size your life, then don't miss the chance to experience sophisticated living on Georgian Bay - schedule your showing today and step into your new lifestyle.
- Additional media
- https://book.shorelinemediaco.com/videos/01914ddd-4003-7226-9777-34257b97565c
- Property taxes
- $6,158.00 per year / $513.17 per month
- Condo fees
- $0.00
- Basement
- None
- Year build
- 31-50
- Type
- Condo Apt
- Bedrooms
- 2
- Bathrooms
- 2
- Pet rules
- N
- Parking spots
- 2.0 Total | 2.0 Garage
- Parking types
- Exclusive
- Floor
- -
- Balcony
- Open
- Pool
- -
- External material
- Stucco/Plaster
- Roof type
- -
- Lot frontage
- -
- Lot depth
- -
- Heating
- Forced Air
- Fire place(s)
- N
- Locker
- Exclusive
- Building amenities
- Gym, Party/Meeting Room, Sauna, Visitor Parking
- Main
- Foyer
- 10’11” x 6’4”
- Laundry
- 10’6” x 5’3”
- Office
- 9’11” x 8’1”
- Kitchen
- 12’2” x 8’1”
- Dining
- 17’1” x 12’7”
- Living
- 18’2” x 11’5”
- Sunroom
- 12’5” x 12’0”
- Prim Bdrm
- 20’1” x 12’0”
- Br
- 18’0” x 12’0”
Listing Brokerage
- MLS® Listing
- X9254130
- Brokerage
- ENGEL & VOLKERS TORONTO CENTRAL
Similar homes for sale
These homes have similar price range, details and proximity to 2555 3rd









