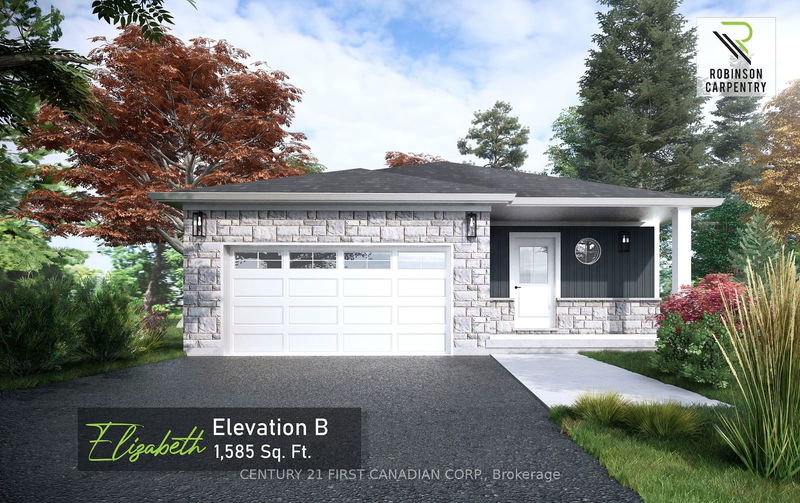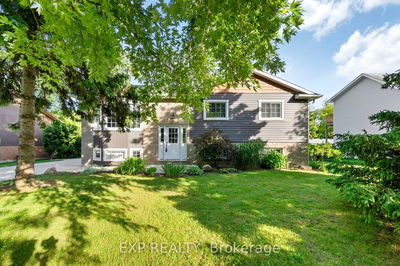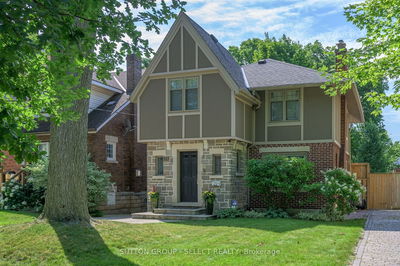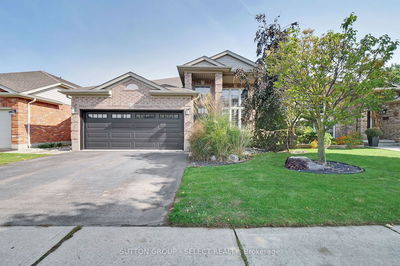21 Sheldabren
Ailsa Craig | North Middlesex
$649,999.00
Listed about 2 months ago
- 3 bed
- 2 bath
- 1500-2000 sqft
- 4.0 parking
- Detached
Instant Estimate
$642,477
-$7,522 compared to list price
Upper range
$693,792
Mid range
$642,477
Lower range
$591,163
Property history
- Now
- Listed on Aug 14, 2024
Listed for $649,999.00
55 days on market
Location & area
Schools nearby
Home Details
- Description
- To Be Built: This stunning 1,585 sq ft bungalow crafted by Robinson Carpentry, designed to offer both elegance and functionality. This thoughtfully designed 3-bedroom, 2-bathroom home features open-concept living, dining, and kitchen areas, creating a spacious and inviting environment perfect for family living and entertaining. The 'Elizabeth' model boasts high-quality finishes, including luxury vinyl flooring throughout and tile flooring in the ensuite. The kitchen is adorned with custom cabinets and quartz countertops, combining style with practicality. A primary bedroom with 4 pc ensuite & walk-in closet, providing a private sanctuary. Two additional bedrooms and a 4 pc bathroom complete the space. Additional features include 40-year shingles, a fully insulated garage with steel walls and ceiling, and convenient access from the garage to the mudroom. The 200 amp hydro service ensures dependable power for all your needs. Enjoy the comfort and charm of a covered porch, ideal for relaxing and enjoying the outdoors. This home is perfect for first time home buyers looking to break into the housing market or for those ready to downsize. Make this beautiful bungalow your new home and enjoy the superb craftsmanship of Robinson Carpentry. Rendition is for illustration purposes only, & construction materials may be changed.
- Additional media
- -
- Property taxes
- $0.00 per year / $0.00 per month
- Basement
- Unfinished
- Year build
- New
- Type
- Detached
- Bedrooms
- 3
- Bathrooms
- 2
- Parking spots
- 4.0 Total | 2.0 Garage
- Floor
- -
- Balcony
- -
- Pool
- None
- External material
- Brick
- Roof type
- -
- Lot frontage
- -
- Lot depth
- -
- Heating
- Forced Air
- Fire place(s)
- N
- Main
- Kitchen
- 8’1” x 11’1”
- Dining
- 10’1” x 11’1”
- Great Rm
- 19’1” x 15’1”
- Prim Bdrm
- 10’1” x 11’1”
- 2nd Br
- 10’1” x 10’0”
- 3rd Br
- 10’1” x 10’0”
- Laundry
- 7’1” x 10’0”
Listing Brokerage
- MLS® Listing
- X9255422
- Brokerage
- CENTURY 21 FIRST CANADIAN CORP.
Similar homes for sale
These homes have similar price range, details and proximity to 21 Sheldabren






