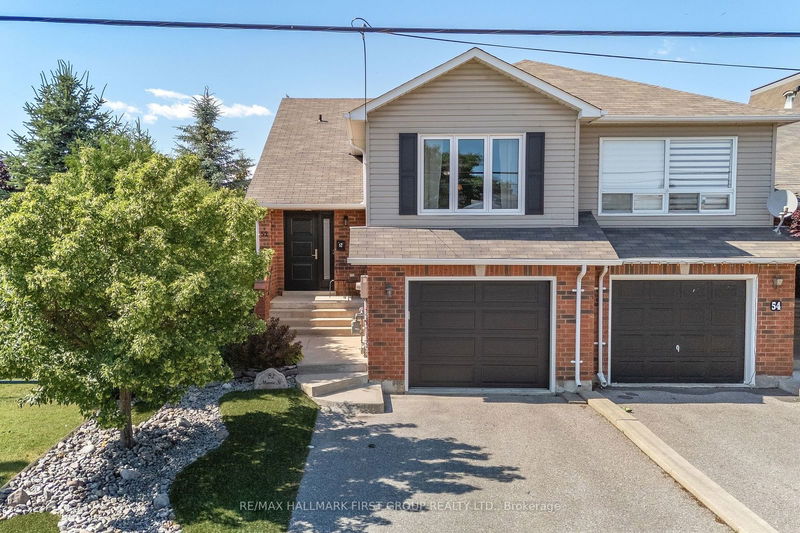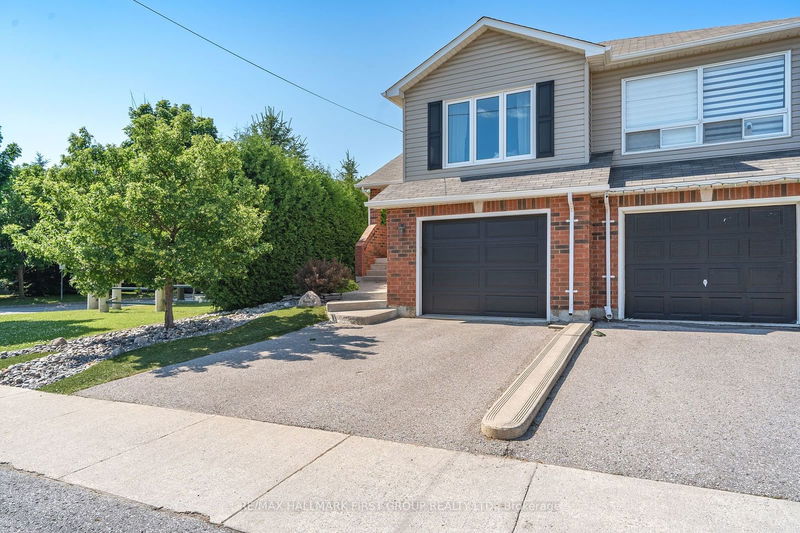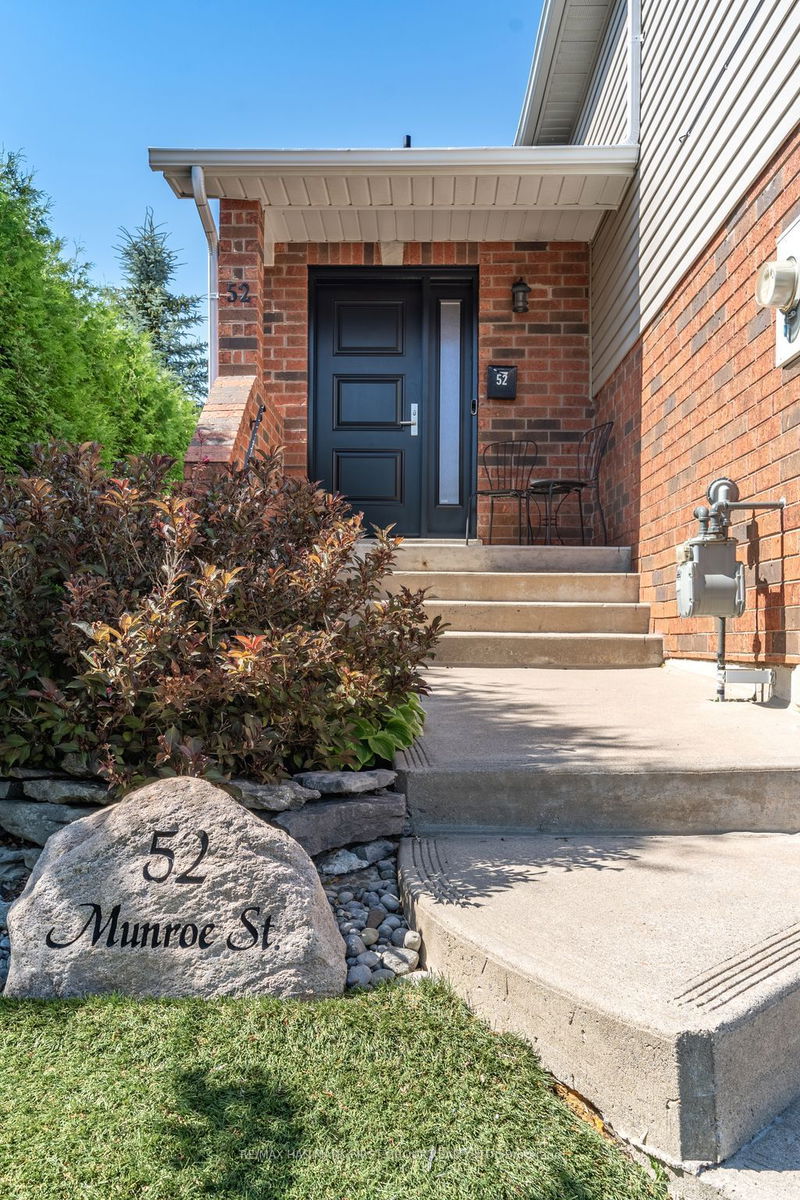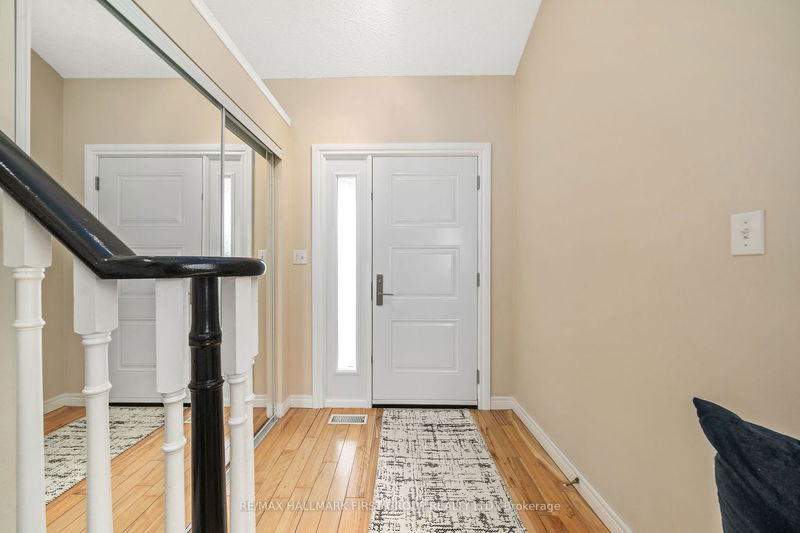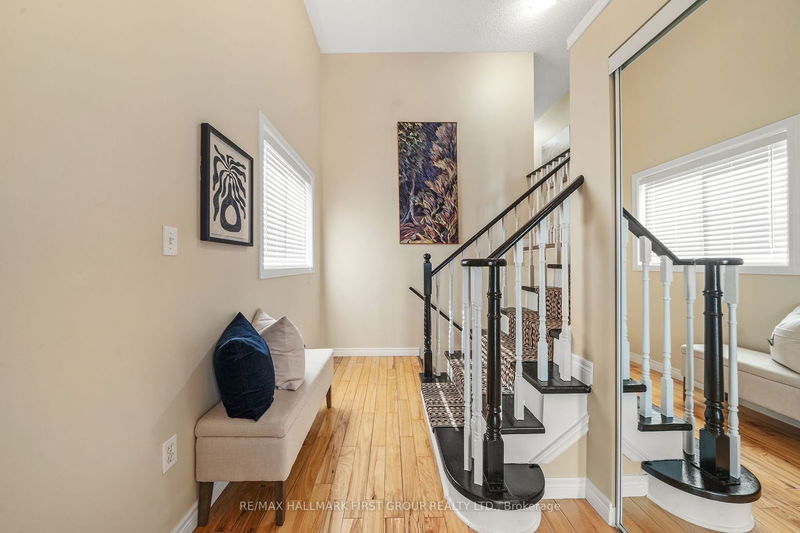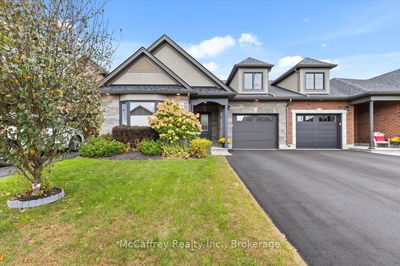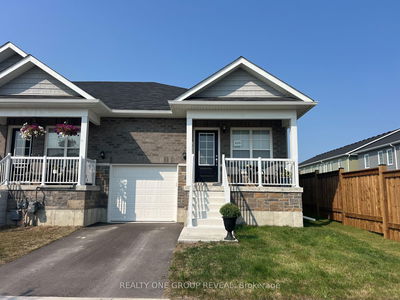52 Munroe
Cobourg | Cobourg
$669,900.00
Listed about 2 months ago
- 2 bed
- 2 bath
- 1500-2000 sqft
- 2.0 parking
- Att/Row/Twnhouse
Instant Estimate
$659,474
-$10,426 compared to list price
Upper range
$700,716
Mid range
$659,474
Lower range
$618,232
Property history
- Now
- Listed on Aug 15, 2024
Listed for $669,900.00
55 days on market
- Jun 26, 2024
- 3 months ago
Terminated
Listed for $679,900.00 • about 2 months on market
Location & area
Schools nearby
Home Details
- Description
- Welcome to this effortlessly charming, end-unit, freehold townhouse in the heart of Cobourg, where immaculate upkeep meets modern convenience. Featuring 2+1 bedrooms, this home invites you to lock the door and embrace a carefree lifestyle, featuring a beautifully landscaped yard with mature trees for backyard privacy and lush turf to avoid cutting grass! Step through the updated front door into an open-concept, main floor living space adorned with hardwood floors, where a bright south-facing living room fills the home with natural light. The functional kitchen seamlessly blends into the dining and living areas, creating a perfect flow for both everyday living and entertaining while a 4pc. bath, spacious primary & 2nd bedroom complete this level. The walkout lower level offers additional living space with upgraded carpeting in the rec room, 3rd bedroom, and a 4-piece bath, providing privacy, comfort or in-law/income potential. Enjoy direct access to a fenced backyard and benefit from an attached single-car garage with inside entry. Practicality is key with ample storage under the stairs plus separate laundry/mechanical room. With convenient access to town amenities, Cobourg Beach & VIA Rail, this quality-built & impeccably maintained townhouse is a haven of modern living. Embrace the convenience, quality and various updates throughout (landscaping 2017, Furnace & Central Air 2020/2021, Shingles 2017, Garage Door 2019, Front Door 2019, South Living Room Window 2018).
- Additional media
- -
- Property taxes
- $3,981.48 per year / $331.79 per month
- Basement
- Full
- Basement
- W/O
- Year build
- 16-30
- Type
- Att/Row/Twnhouse
- Bedrooms
- 2 + 1
- Bathrooms
- 2
- Parking spots
- 2.0 Total | 1.0 Garage
- Floor
- -
- Balcony
- -
- Pool
- None
- External material
- Brick Front
- Roof type
- -
- Lot frontage
- -
- Lot depth
- -
- Heating
- Forced Air
- Fire place(s)
- N
- Main
- Living
- 12’6” x 16’10”
- Dining
- 8’12” x 7’11”
- Kitchen
- 8’12” x 7’11”
- Bathroom
- 8’12” x 6’11”
- Prim Bdrm
- 11’4” x 11’4”
- Br
- 9’3” x 14’6”
- Lower
- Laundry
- 8’7” x 10’8”
- Exercise
- 11’7” x 19’8”
- 2nd Br
- 9’0” x 15’0”
- Bathroom
- 7’7” x 6’4”
- Foyer
- 5’10” x 12’7”
Listing Brokerage
- MLS® Listing
- X9255660
- Brokerage
- RE/MAX HALLMARK FIRST GROUP REALTY LTD.
Similar homes for sale
These homes have similar price range, details and proximity to 52 Munroe
