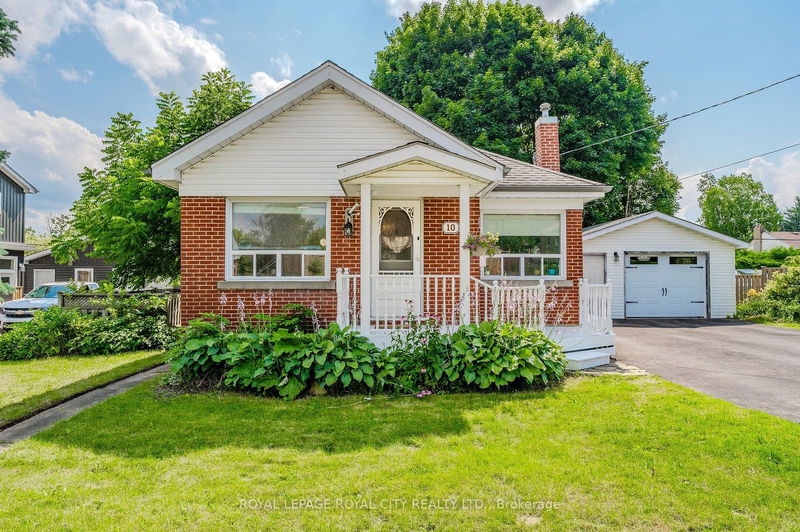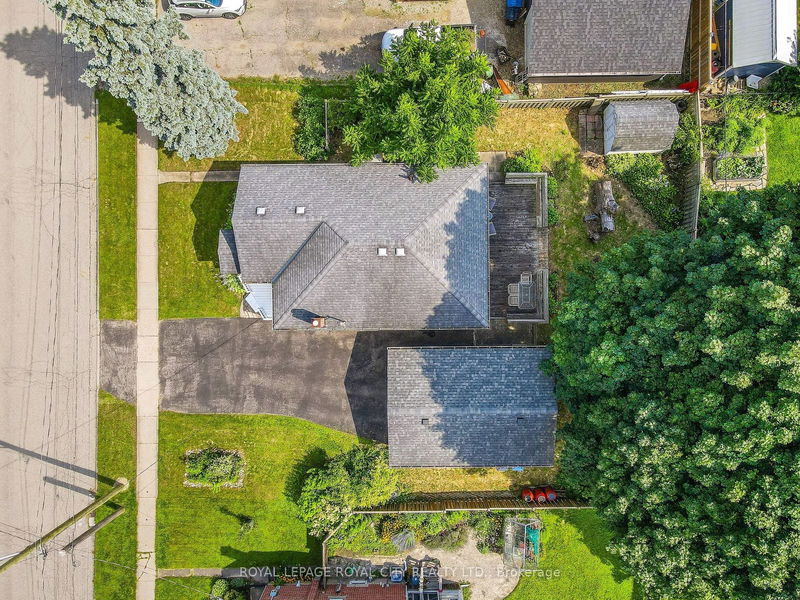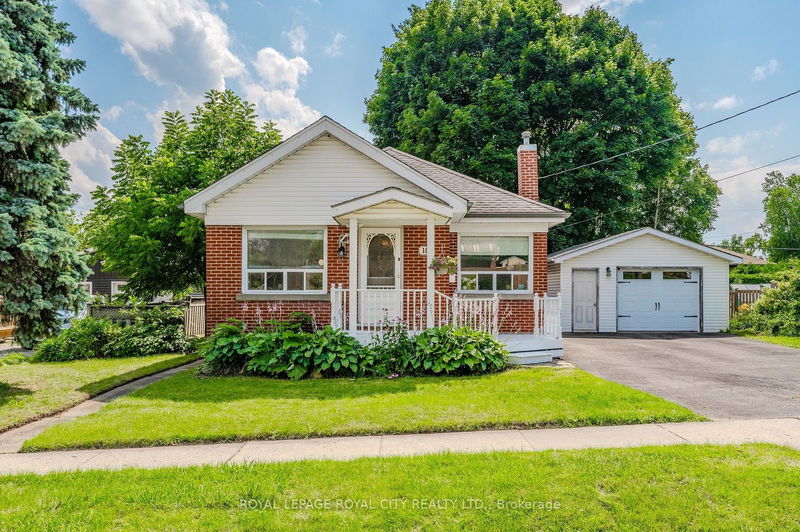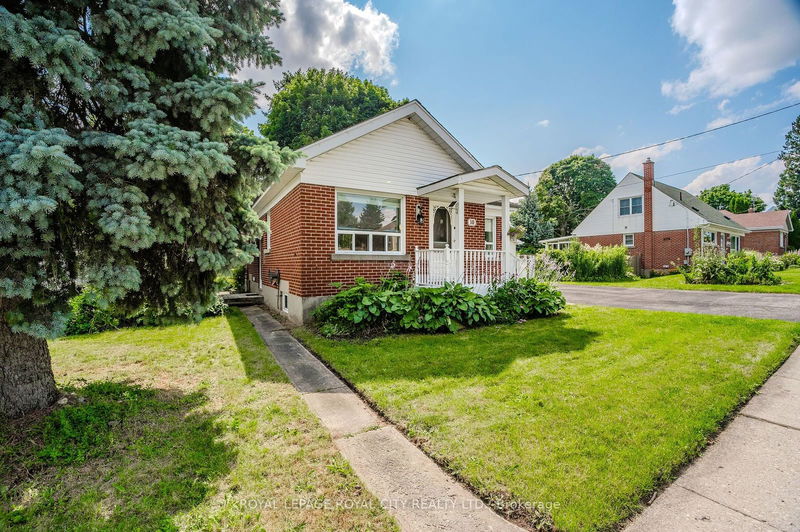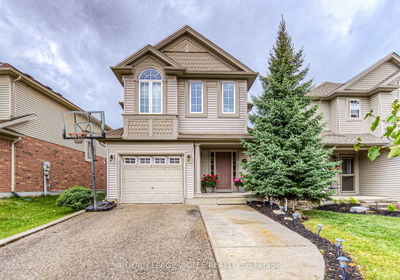10 Rosewood
Onward Willow | Guelph
$779,999.00
Listed about 2 months ago
- 3 bed
- 2 bath
- - sqft
- 5.0 parking
- Detached
Instant Estimate
$766,812
-$13,187 compared to list price
Upper range
$833,937
Mid range
$766,812
Lower range
$699,687
Property history
- Now
- Listed on Aug 15, 2024
Listed for $779,999.00
53 days on market
- Jul 18, 2024
- 3 months ago
Terminated
Listed for $799,900.00 • 16 days on market
Location & area
Schools nearby
Home Details
- Description
- Nestled on a picturesque and charming street, this quaint red brick bungalow is bursting with character and warmth. This fully finished home offers a perfect blend of classic charm and modern convenience. As you step inside, you'll be greeted by a bright and inviting living area that flows seamlessly into the three generously sized bedrooms on the main floor, providing plenty of space for family and guests. The kitchen is well-appointed with ample cabinetry and counter space, making meal preparation a breeze. The finished basement is a true highlight, offering a large recreation room ideal for entertaining, a convenient powder room, and loads of storage for all your needs. Outside, you'll find a spacious detached garage, perfect for parking and additional storage. The beautifully landscaped yard offers a serene retreat, with plenty of room for outdoor activities and gardening. Located in a friendly and welcoming neighbourhood, this home is close to schools, parks, shopping, and all the amenities you could need. Don't miss the opportunity to make this charming bungalow your forever home!
- Additional media
- https://youriguide.com/10_rosewood_ave_guelph_on/
- Property taxes
- $3,908.00 per year / $325.67 per month
- Basement
- Full
- Basement
- Part Fin
- Year build
- 51-99
- Type
- Detached
- Bedrooms
- 3
- Bathrooms
- 2
- Parking spots
- 5.0 Total | 1.5 Garage
- Floor
- -
- Balcony
- -
- Pool
- None
- External material
- Brick
- Roof type
- -
- Lot frontage
- -
- Lot depth
- -
- Heating
- Forced Air
- Fire place(s)
- N
- Main
- Br
- 8’11” x 10’2”
- Br
- 10’2” x 7’9”
- Dining
- 8’11” x 11’1”
- Kitchen
- 13’1” x 11’1”
- Living
- 13’8” x 11’9”
- Prim Bdrm
- 13’7” x 8’11”
- Bathroom
- 8’11” x 4’11”
- Bsmt
- Bathroom
- 4’10” x 3’3”
- Rec
- 22’4” x 19’8”
- Utility
- 23’0” x 13’1”
Listing Brokerage
- MLS® Listing
- X9255969
- Brokerage
- ROYAL LEPAGE ROYAL CITY REALTY LTD.
Similar homes for sale
These homes have similar price range, details and proximity to 10 Rosewood
