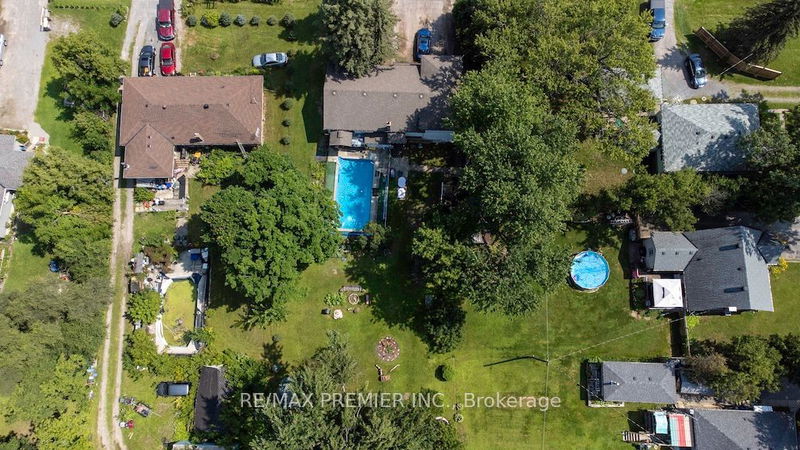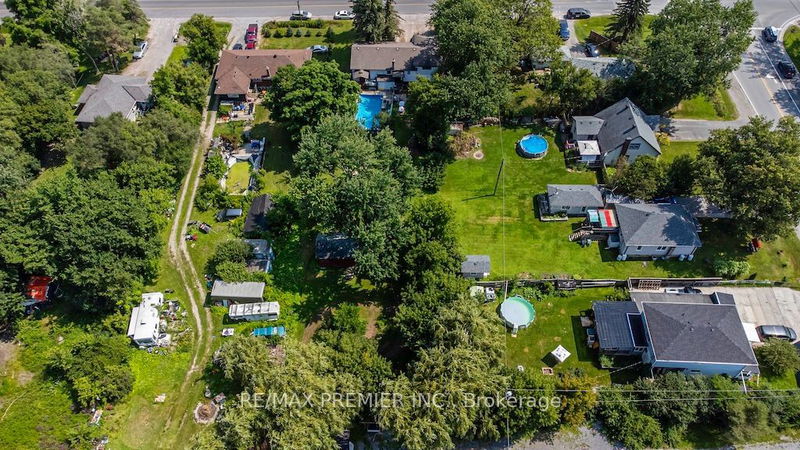2704 Television
Rural Douro-Dummer | Douro-Dummer
$729,000.00
Listed about 2 months ago
- 4 bed
- 5 bath
- - sqft
- 6.0 parking
- Semi-Detached
Instant Estimate
$754,514
+$25,514 compared to list price
Upper range
$884,132
Mid range
$754,514
Lower range
$624,895
Property history
- Aug 15, 2024
- 2 months ago
Price Change
Listed for $729,000.00 • about 1 month on market
Location & area
Schools nearby
Home Details
- Description
- First time on the market! Legally listed as a Semi-Detached, this is very much 2 homes in 1 which feels like a detached with easy access to both sides of the property from the inside. So many options with this great property. Convert to a single-family home with 4 bedrooms and basement in-law suite or leave it as is now with owners on one side and tenants on the other side of the property. Owner side features combined family room with gas fireplace (2022) and office/dining room. Kitchen with breakfast area. Bedroom with jetted tub and backyard pool views. Bright basement with separate entrance has rec room and 2 bedrooms with stove and mini fridge. Tenants side has open concept family room and kitchen with walk-out to newer deck and bedroom on the main floor. 2nd floor has 2 bedrooms and 4pc bathroom. Common laundry room. Huge backyard area with In-ground cement pool newly painted in 2022 with new pool pump (2022) and solar blanket (2023) fully fenced in. 6 car parking. Located close to Trent University.
- Additional media
- https://www.venturehomes.ca/trebtour.asp?tourid=68147
- Property taxes
- $2,926.76 per year / $243.90 per month
- Basement
- Apartment
- Basement
- Sep Entrance
- Year build
- -
- Type
- Semi-Detached
- Bedrooms
- 4 + 2
- Bathrooms
- 5
- Parking spots
- 6.0 Total
- Floor
- -
- Balcony
- -
- Pool
- Inground
- External material
- Wood
- Roof type
- -
- Lot frontage
- -
- Lot depth
- -
- Heating
- Forced Air
- Fire place(s)
- N
- Main
- Kitchen
- 11’4” x 10’3”
- Office
- 11’3” x 9’3”
- Family
- 17’9” x 12’8”
- Br
- 11’0” x 10’11”
- Kitchen
- 13’3” x 13’3”
- Rec
- 22’10” x 11’11”
- Br
- 11’11” x 8’8”
- Bsmt
- Kitchen
- 13’6” x 11’1”
- Br
- 13’9” x 8’7”
- Br
- 13’9” x 10’4”
- 2nd
- Br
- 13’5” x 11’11”
- Br
- 12’7” x 12’6”
Listing Brokerage
- MLS® Listing
- X9256564
- Brokerage
- RE/MAX PREMIER INC.
Similar homes for sale
These homes have similar price range, details and proximity to 2704 Television








