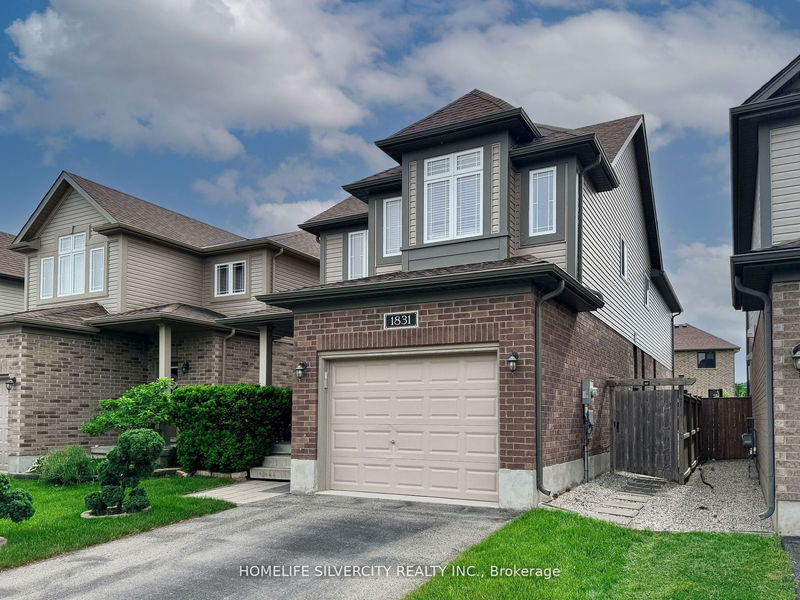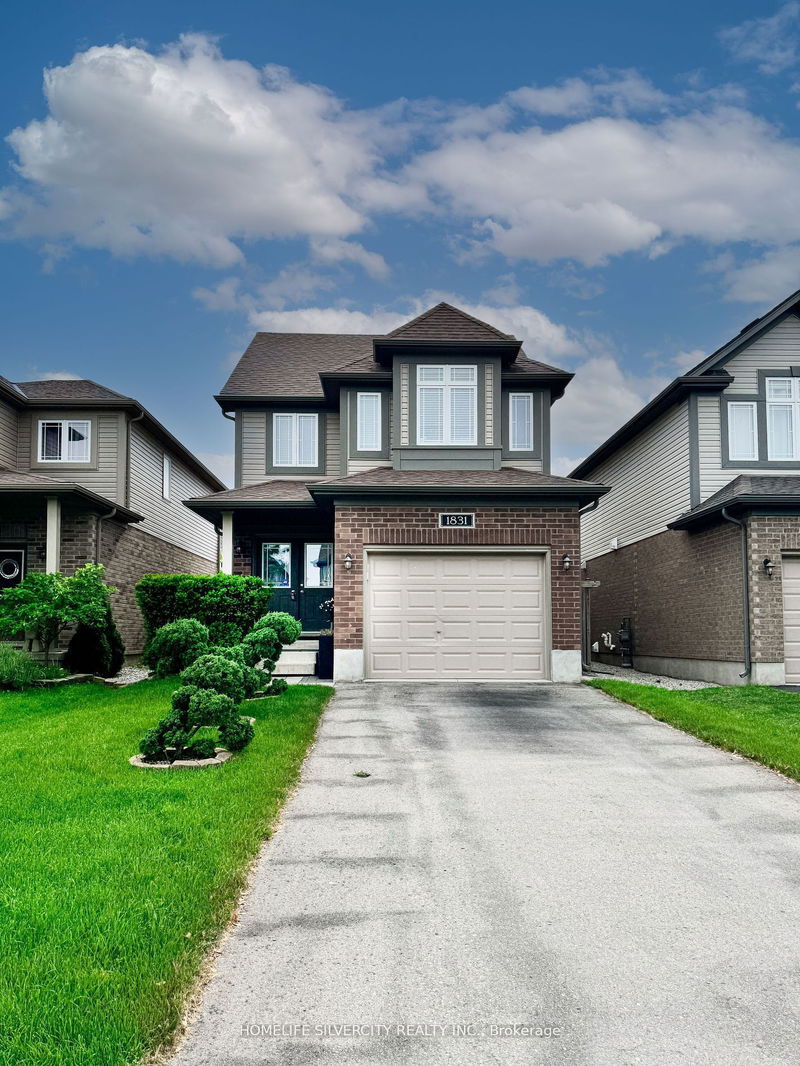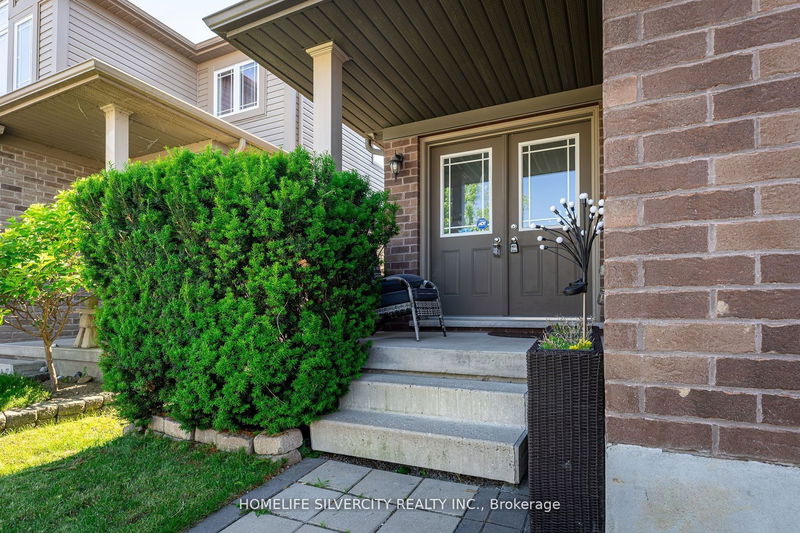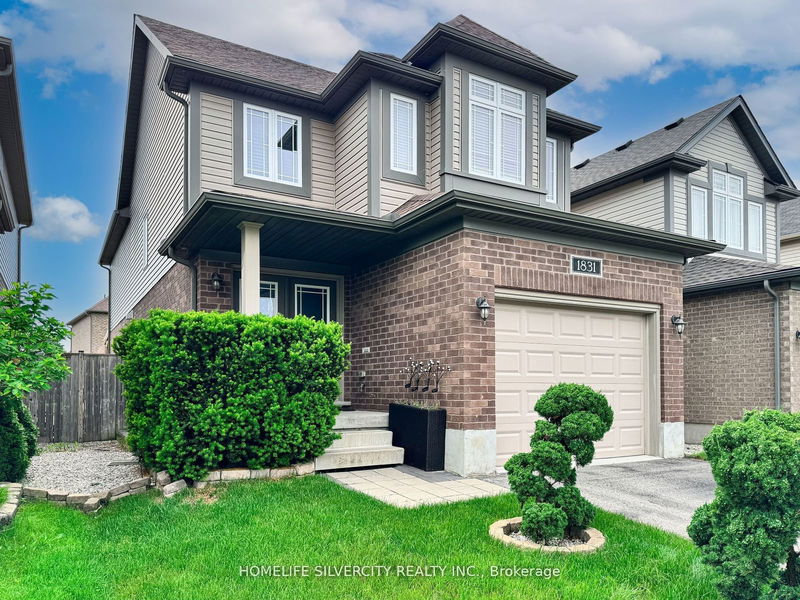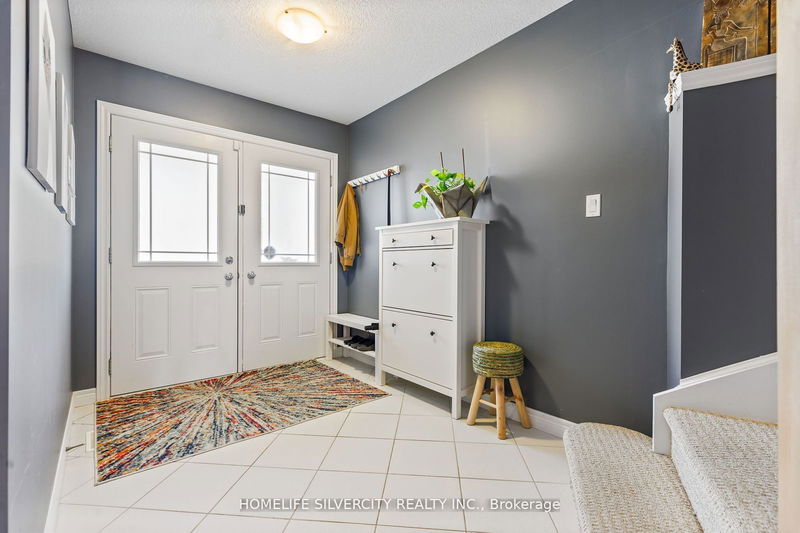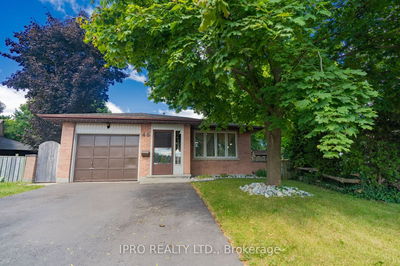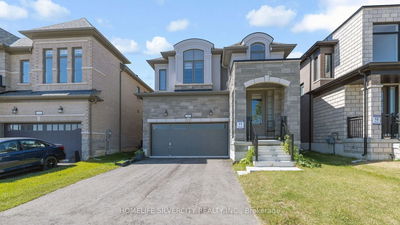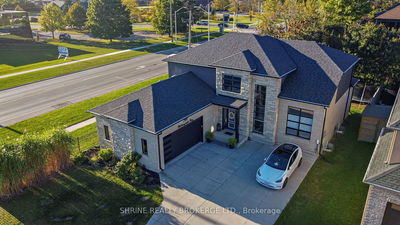1831 Reilly
North D | London
$829,900.00
Listed about 2 months ago
- 4 bed
- 4 bath
- 2000-2500 sqft
- 3.0 parking
- Detached
Instant Estimate
$812,790
-$17,110 compared to list price
Upper range
$861,468
Mid range
$812,790
Lower range
$764,112
Property history
- Now
- Listed on Aug 15, 2024
Listed for $829,900.00
58 days on market
- Jun 13, 2024
- 4 months ago
Terminated
Listed for $859,900.00 • 2 months on market
Location & area
Schools nearby
Home Details
- Description
- This Fusion home in the highly sought-after CedarHollow community offers comfortable living with top-notch finishes. With 2125sqft of above-grade area plus approx 810sqft professionally finished bsmnt, high-quality finishes such as eng.hrdwd flooring, upgraded tiles, quartz counters, this home blends elegance with comfort. Spacious MAIN - open concept, modern kitchen with SS appliances and gas stove, large dining, expansive great room with access to covered patio and fully paved bckyrd. UPSTAIRS - laundry, 4 comfortable bedrooms, 2 w/i closets, master has luxurious ensuite, double sink, soaker tub, seamless glass shower. BASEMENT - massive rec room, oversized bath, 5th bed with w/i closet. Close to Western, Fanshawe, LHSC, A.B.Lucas, MotherTeresa,CHollow PS, walking trails, Masonville.
- Additional media
- https://www.dropbox.com/scl/fo/ubhokoo3qt6oqq0yrnlnc/AE0J5omToExjDaDzdCL8fVg?rlkey=idtjlizmlpf3vqu70jawqwolq&st=6yzqwseh&dl=0
- Property taxes
- $4,997.19 per year / $416.43 per month
- Basement
- Finished
- Year build
- 6-15
- Type
- Detached
- Bedrooms
- 4 + 1
- Bathrooms
- 4
- Parking spots
- 3.0 Total | 1.0 Garage
- Floor
- -
- Balcony
- -
- Pool
- None
- External material
- Brick
- Roof type
- -
- Lot frontage
- -
- Lot depth
- -
- Heating
- Forced Air
- Fire place(s)
- N
- Main
- Great Rm
- 19’4” x 15’12”
- Kitchen
- 8’2” x 14’7”
- Dining
- 9’12” x 14’7”
- Mudroom
- 0’0” x 0’0”
- 2nd
- Prim Bdrm
- 14’2” x 15’6”
- 2nd Br
- 9’12” x 11’5”
- 3rd Br
- 9’12” x 11’5”
- 4th Br
- 12’3” x 9’12”
- Laundry
- 0’0” x 0’0”
- Lower
- 5th Br
- 10’2” x 9’12”
- Rec
- 18’12” x 16’4”
- Pantry
- 0’0” x 0’0”
Listing Brokerage
- MLS® Listing
- X9256592
- Brokerage
- HOMELIFE SILVERCITY REALTY INC.
Similar homes for sale
These homes have similar price range, details and proximity to 1831 Reilly
