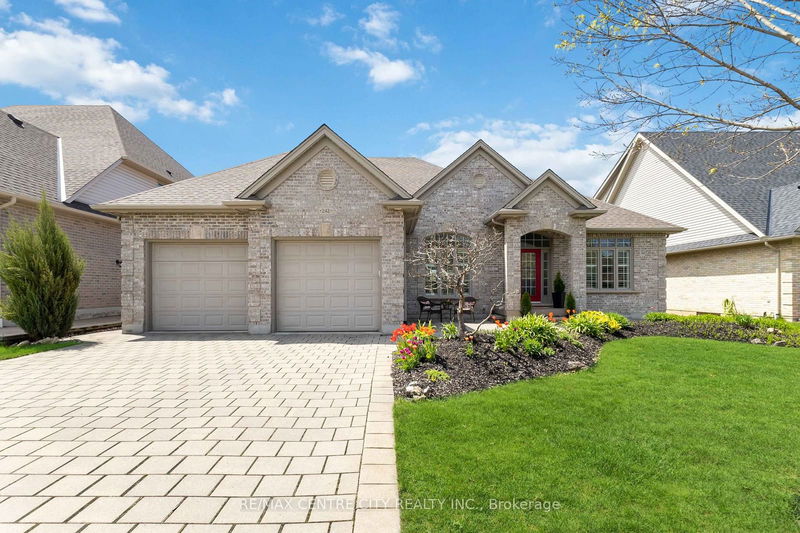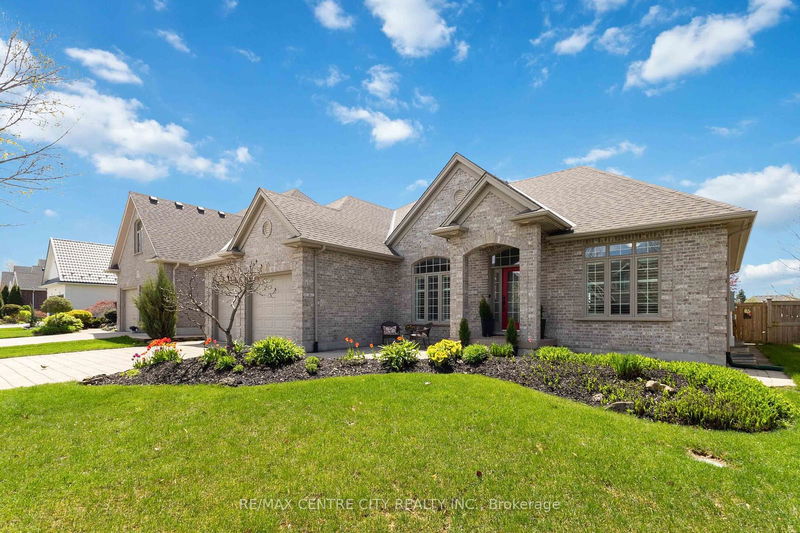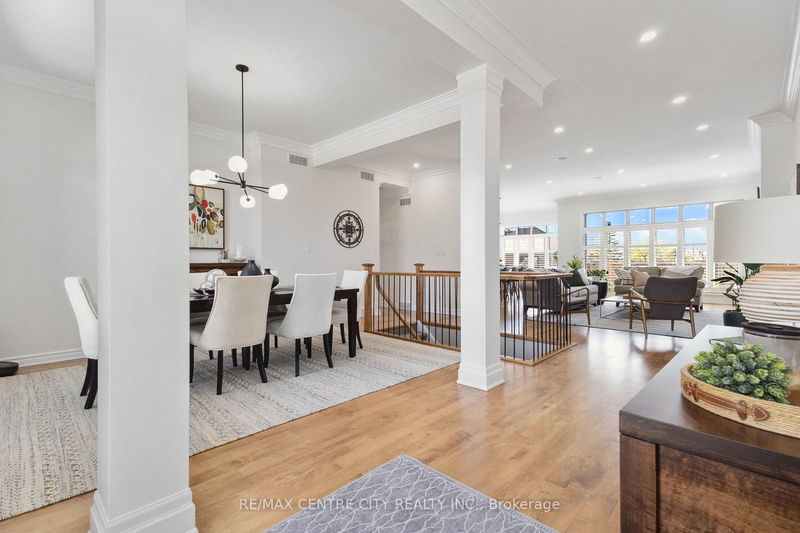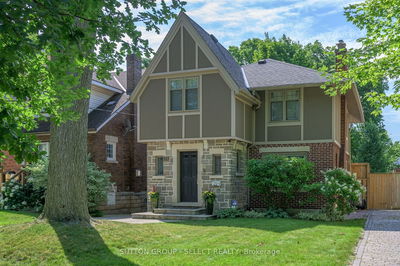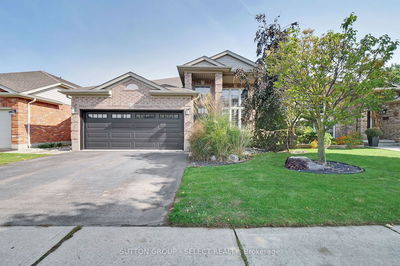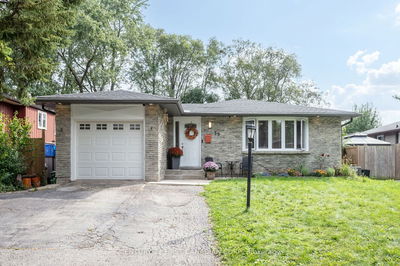242 East Rivertrace
North R | London
$1,499,999.00
Listed about 2 months ago
- 3 bed
- 3 bath
- - sqft
- 6.0 parking
- Detached
Instant Estimate
$1,432,635
-$67,364 compared to list price
Upper range
$1,555,080
Mid range
$1,432,635
Lower range
$1,310,190
Property history
- Aug 15, 2024
- 2 months ago
Price Change
Listed for $1,499,999.00 • about 1 month on market
- May 2, 2024
- 5 months ago
Expired
Listed for $1,599,900.00 • 3 months on market
- May 1, 2015
- 9 years ago
Sold for $690,000.00
Listed for $699,900.00 • 7 days on market
Location & area
Schools nearby
Home Details
- Description
- Move in ready! Welcome to your dream bungalow, backing to a green space. This meticulously crafted home boasts a seamlessly flowing modern, open concept main floor, perfect for entertaining or cozy family gatherings. Step into the stunningly renovated kitchen adorned with brand new appliances, featuring the convenience of a sweeper and central vac for effortless cleanup. As you relax in the inviting living room, bask in the warmth of the new electric fireplace, creating a focal point for relaxation and comfort. The main floor is adorned with elegant California shutters, offering both privacy and natural light. Retreat to the primary bedroom, where a serene oasis awaits, complete with direct access to the beautifully landscaped backyard, walk-in closet and ensuite. Discover your own private, fully fenced outdoor paradise, featuring an in-ground heated pool (new pool liner) surrounded by lush greenery, a cabana and a bar area with the convenience of in-ground sprinklers. Newer roof. Stunning lower level includes a wet bar, billiards area, gym, den and an extra bedroom and bathroom. Close to schools, shopping area, restaurants, hospitals and University. Featured in Lifestyle magazine/kitchen reno won LHBA Awards of Creative Excellence.
- Additional media
- https://tours.snaphouss.com/242eastrivertracewalklondonon
- Property taxes
- $8,620.88 per year / $718.41 per month
- Basement
- Finished
- Year build
- -
- Type
- Detached
- Bedrooms
- 3 + 1
- Bathrooms
- 3
- Parking spots
- 6.0 Total | 2.0 Garage
- Floor
- -
- Balcony
- -
- Pool
- Inground
- External material
- Brick
- Roof type
- -
- Lot frontage
- -
- Lot depth
- -
- Heating
- Forced Air
- Fire place(s)
- Y
- Main
- 2nd Br
- 12’4” x 12’12”
- Dining
- 12’12” x 12’1”
- Living
- 17’11” x 15’3”
- Kitchen
- 23’3” x 12’1”
- Laundry
- 7’12” x 6’10”
- 3rd Br
- 12’6” x 12’12”
- Prim Bdrm
- 17’0” x 14’2”
- Bathroom
- 11’6” x 9’1”
- Bathroom
- 8’8” x 9’0”
- Lower
- Family
- 41’12” x 35’1”
- 4th Br
- 11’12” x 9’10”
- Office
- 13’1” x 12’6”
Listing Brokerage
- MLS® Listing
- X9256242
- Brokerage
- RE/MAX CENTRE CITY REALTY INC.
Similar homes for sale
These homes have similar price range, details and proximity to 242 East Rivertrace


