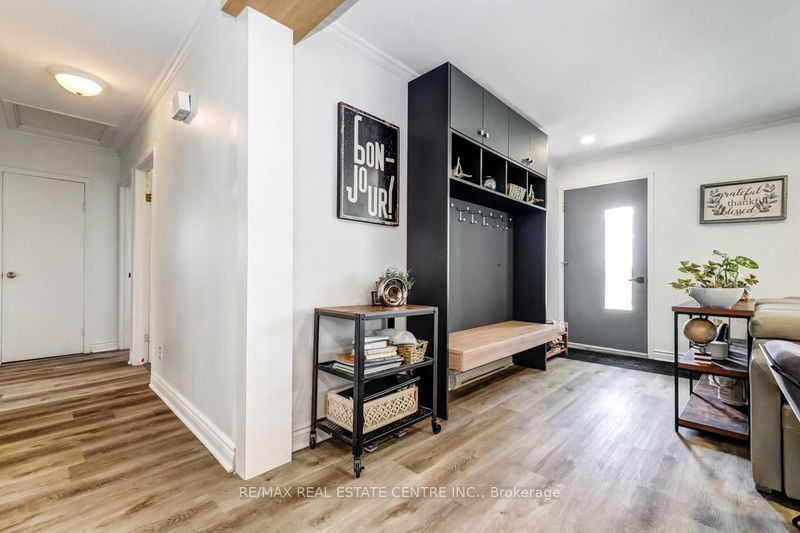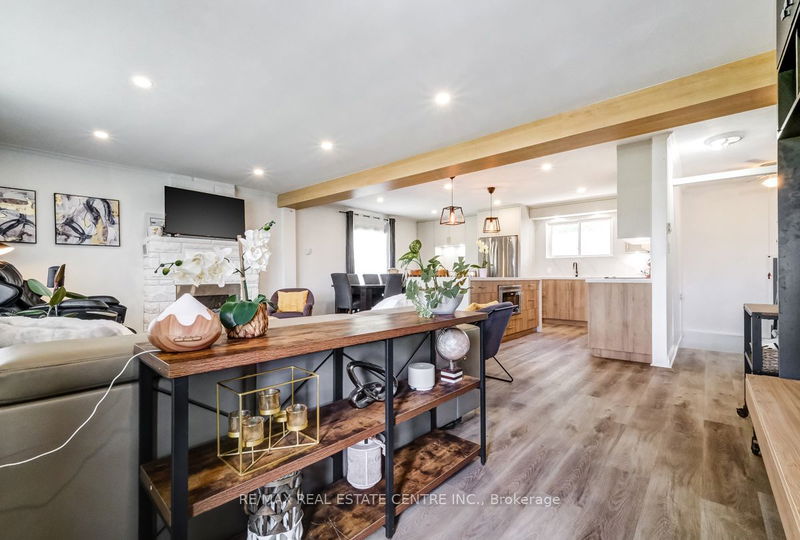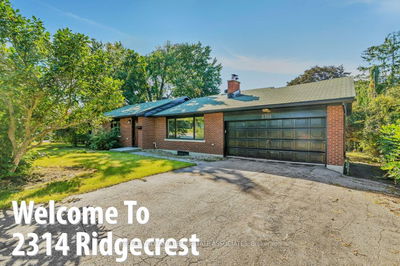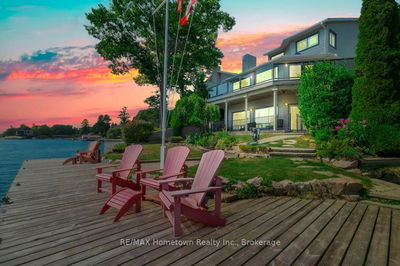233 Magee
| North Grenville
$519,900.00
Listed about 2 months ago
- 3 bed
- 2 bath
- - sqft
- 7.0 parking
- Detached
Instant Estimate
$515,761
-$4,139 compared to list price
Upper range
$583,327
Mid range
$515,761
Lower range
$448,195
Property history
- Now
- Listed on Aug 15, 2024
Listed for $519,900.00
55 days on market
- Jun 4, 2024
- 4 months ago
Terminated
Listed for $549,900.00 • 2 months on market
Location & area
Schools nearby
Home Details
- Description
- Welcome To This Charming 3-bedroom Bungalow Nestled On 1.5 Acres Of Land! This Property Boasts Numerous Amenities, Including A Spacious Detached Garage/workshop And A Three-bay Barn, Ideal For Small Animals Or Hobbyists. Situated Less Than A 10-minute Drive From The Conveniences Of Kemptville And The 416 Highway, This Delightful Home Offers A Perfect Retreat From City Life. Inside, You'll Find A Beautifully Appointed Interior, Featuring Custom Built-ins At The Front Entrance And A Brand-new, High-quality Kitchen Complete With Floor-to-ceiling Cabinets, A Sizable Island With Waterfall Quartz, Updated Light Fixtures, And More. Luxury Vinyl Flooring Spans The Entire Main Level, Leading To Three Inviting Bedrooms. The Freshly Finished Basement Showcases A Stunning Four-piece Bathroom And New Carpeting, Offering Flexible Space For Larger Families. With A Layout That Allows For The Potential Creation Of A Separate Living Area With Its Own Entrance From The Main Level, This Home Caters To Diverse Needs. Don't Miss The Impressive Garage, Complete With A Screened-in Porch, And The Expansive Barn With Separate Bays, Perfect For Accommodating Backyard Chickens.
- Additional media
- https://vimeo.com/953983923?share=copy
- Property taxes
- $2,940.00 per year / $245.00 per month
- Basement
- Finished
- Year build
- -
- Type
- Detached
- Bedrooms
- 3
- Bathrooms
- 2
- Parking spots
- 7.0 Total | 2.0 Garage
- Floor
- -
- Balcony
- -
- Pool
- None
- External material
- Brick
- Roof type
- -
- Lot frontage
- -
- Lot depth
- -
- Heating
- Baseboard
- Fire place(s)
- Y
- Main
- Br
- 9’1” x 10’4”
- Br
- 12’12” x 8’0”
- Br
- 12’12” x 10’0”
- Dining
- 8’12” x 12’12”
- Kitchen
- 10’12” x 12’12”
- Living
- 20’12” x 12’12”
Listing Brokerage
- MLS® Listing
- X9256244
- Brokerage
- RE/MAX REAL ESTATE CENTRE INC.
Similar homes for sale
These homes have similar price range, details and proximity to 233 Magee









