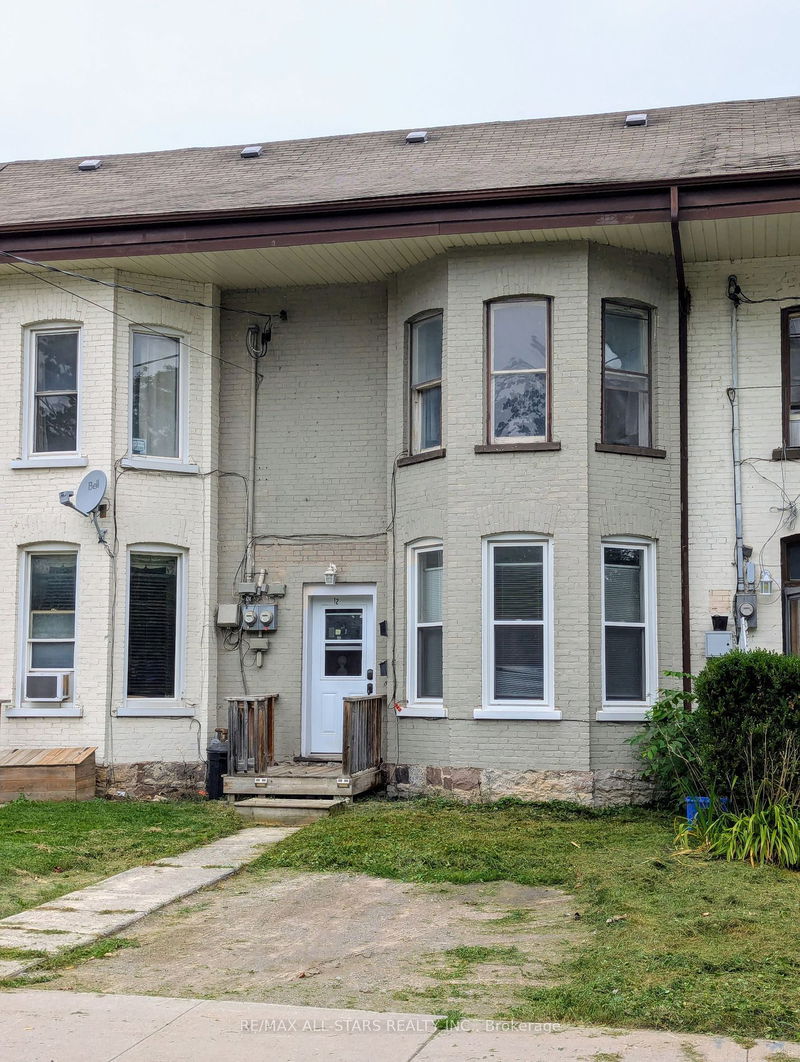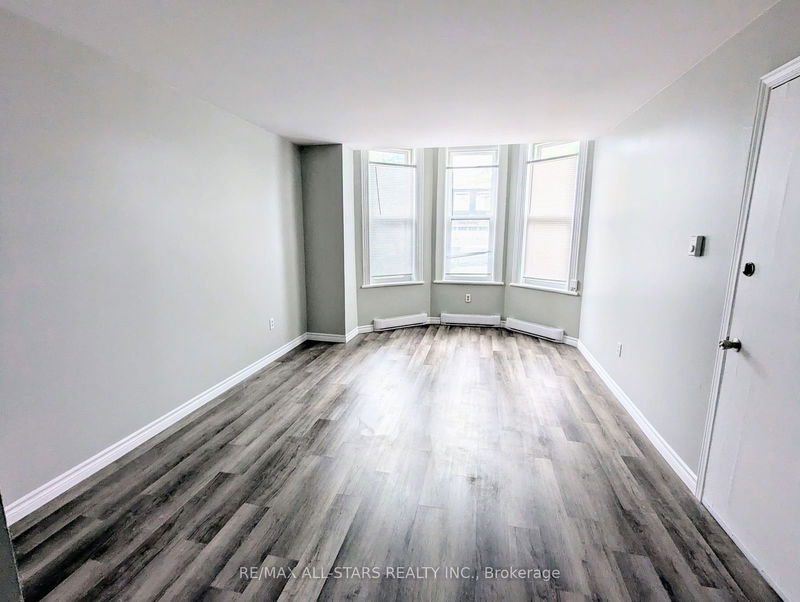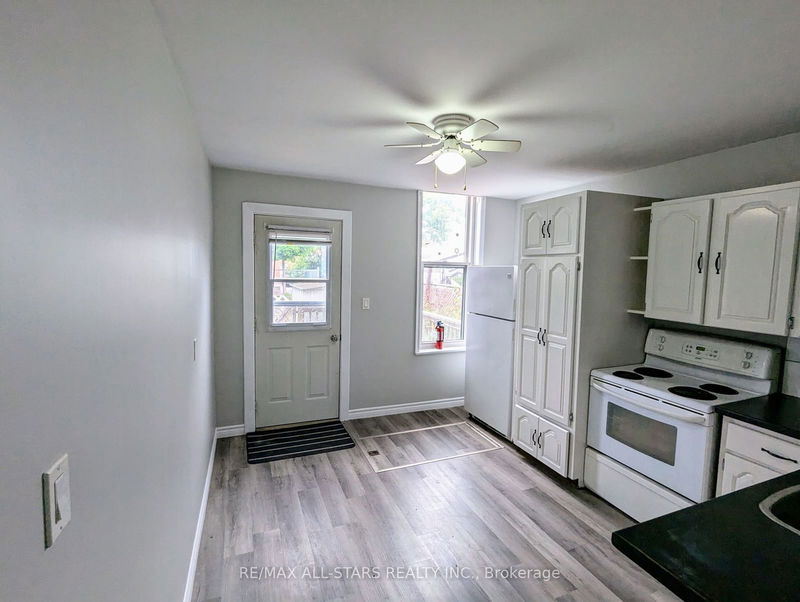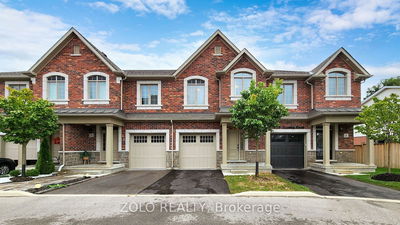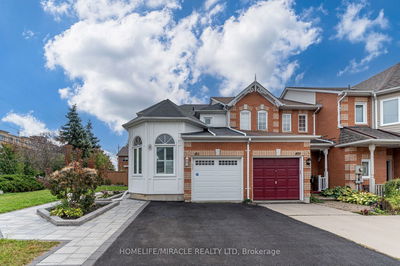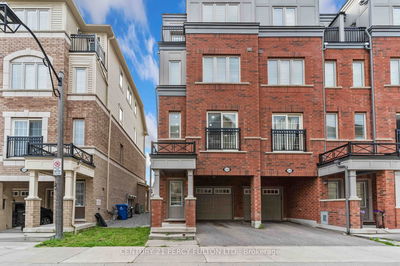12 GLENELG
Lindsay | Kawartha Lakes
$399,000.00
Listed about 2 months ago
- 3 bed
- 2 bath
- - sqft
- 4.0 parking
- Att/Row/Twnhouse
Instant Estimate
$375,815
-$23,186 compared to list price
Upper range
$420,187
Mid range
$375,815
Lower range
$331,442
Property history
- Aug 15, 2024
- 2 months ago
Price Change
Listed for $399,000.00 • 11 days on market
Sold for
Listed for $99,900.00 • on market
Sold for
Listed for $269,900.00 • on market
Sold for
Listed for $239,500.00 • on market
Sold for
Listed for $244,500.00 • on market
Sold for
Listed for $249,900.00 • on market
- Apr 18, 2023
- 1 year ago
Expired
Listed for $459,000.00 • 3 months on market
- Apr 18, 2023
- 1 year ago
Expired
Listed for $459,000.00 • 3 months on market
- Aug 31, 2018
- 6 years ago
Terminated
Listed for $239,500.00 • on market
Location & area
Schools nearby
Home Details
- Description
- Vacant possession, pick your own tenants and set your own rents! High ROI with this recently renovated legal duplex in central Lindsay walking distance to all the shops & amenities. Most recent leases for the main floor 1 bedroom and 2nd floor 2 bedroom apartments brought in a combined $3000/monthly with tenants paying their own hydro. Each unit has its own entrance, bathrooms in both units recently renovated, newer flooring and fresh paint in both units as well. Main floor windows were replaced in late 2019 along with the front door. Parking at front and back for both units. Great opportunity to live in one unit and rent the other or rent both!
- Additional media
- -
- Property taxes
- $2,563.73 per year / $213.64 per month
- Basement
- Crawl Space
- Basement
- Unfinished
- Year build
- -
- Type
- Att/Row/Twnhouse
- Bedrooms
- 3
- Bathrooms
- 2
- Parking spots
- 4.0 Total
- Floor
- -
- Balcony
- -
- Pool
- None
- External material
- Brick
- Roof type
- -
- Lot frontage
- -
- Lot depth
- -
- Heating
- Baseboard
- Fire place(s)
- N
- Main
- Living
- 11’2” x 14’4”
- Den
- 8’9” x 6’4”
- Br
- 9’4” x 13’1”
- 2nd
- Living
- 13’7” x 9’4”
- Br
- 15’1” x 13’4”
- Kitchen
- 8’12” x 10’3”
- Br
- 12’1” x 10’8”
Listing Brokerage
- MLS® Listing
- X9256247
- Brokerage
- RE/MAX ALL-STARS REALTY INC.
Similar homes for sale
These homes have similar price range, details and proximity to 12 GLENELG
