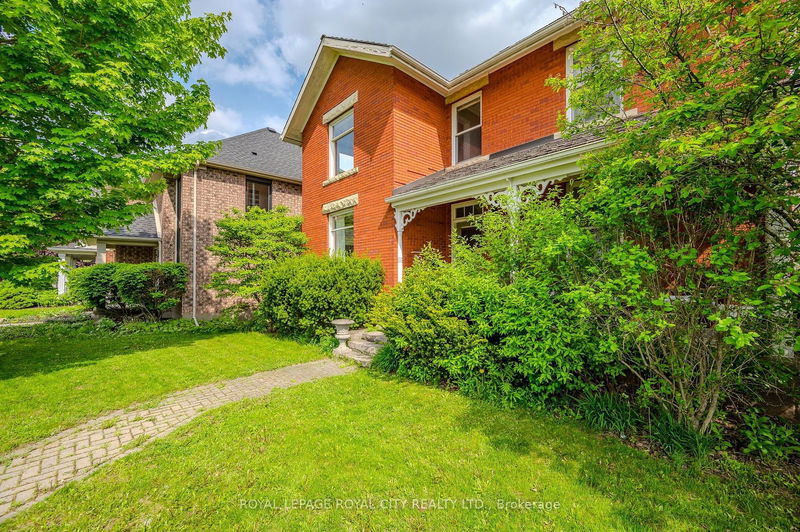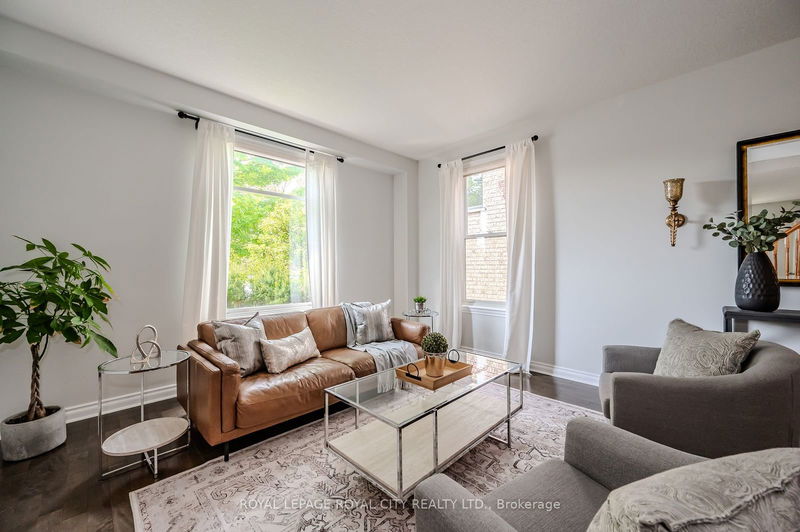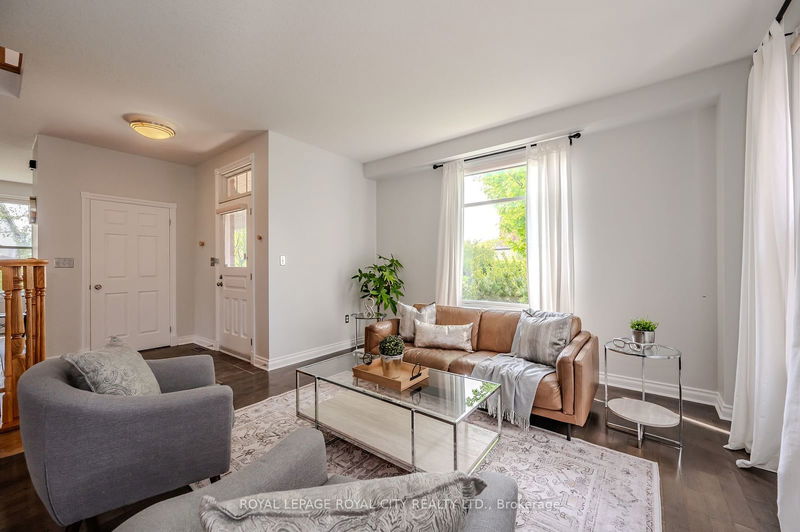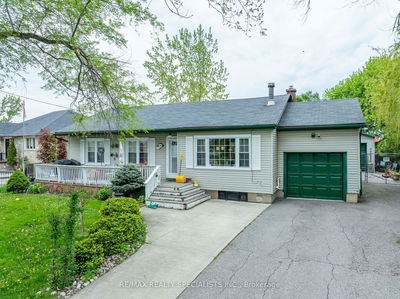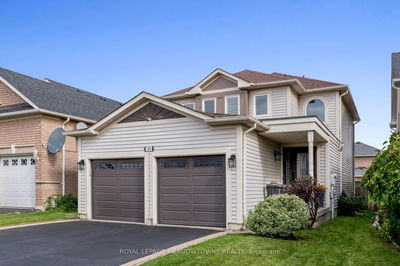61 Clairfields
Pine Ridge | Guelph
$1,069,900.00
Listed about 2 months ago
- 3 bed
- 3 bath
- 2500-3000 sqft
- 5.0 parking
- Detached
Instant Estimate
$1,058,323
-$11,577 compared to list price
Upper range
$1,181,399
Mid range
$1,058,323
Lower range
$935,247
Property history
- Aug 16, 2024
- 2 months ago
Sold conditionally
Listed for $1,069,900.00 • on market
- May 27, 2024
- 5 months ago
Expired
Listed for $1,149,999.00 • 3 months on market
Location & area
Schools nearby
Home Details
- Description
- Do you like the look & feel of a country farmhouse, but want to live in the city and have all the conveniences of a newer home? This former show/model home and main focal point of Westminster Woods is available to you. A replica of the circa 1895 Hanlon farmhouse, this home has spacious principal rooms with soaring ceilings and gleaming hardwood, three extra large bedrooms, an oversized double car garage, two fruit cellars, huge kitchen with island and dinette, formal living room, dining room, family room, rec room and more... The master bedroom has a large walk in closet and beautifully appointed ensuite. One of the other bedrooms has not one, but two walk in closets. Two covered porches, a cute courtyard in the back and a white picket fence surrounding the property finish off this unique but stunning home. Great commuter access and steps away from shops and restaurants.
- Additional media
- https://youriguide.com/61_clairfields_dr_e_guelph_on/
- Property taxes
- $6,500.00 per year / $541.67 per month
- Basement
- Part Fin
- Year build
- 16-30
- Type
- Detached
- Bedrooms
- 3
- Bathrooms
- 3
- Parking spots
- 5.0 Total | 2.0 Garage
- Floor
- -
- Balcony
- -
- Pool
- None
- External material
- Brick
- Roof type
- -
- Lot frontage
- -
- Lot depth
- -
- Heating
- Forced Air
- Fire place(s)
- N
- Main
- Breakfast
- 14’9” x 10’1”
- Dining
- 13’5” x 12’0”
- Family
- 16’5” x 14’4”
- Kitchen
- 14’12” x 12’4”
- Living
- 13’5” x 16’4”
- Bathroom
- 5’1” x 5’0”
- 2nd
- Br
- 11’5” x 12’10”
- Br
- 16’5” x 19’8”
- Prim Bdrm
- 13’6” x 17’9”
- Bathroom
- 11’5” x 9’2”
- Bsmt
- Rec
- 12’9” x 27’1”
Listing Brokerage
- MLS® Listing
- X9257431
- Brokerage
- ROYAL LEPAGE ROYAL CITY REALTY LTD.
Similar homes for sale
These homes have similar price range, details and proximity to 61 Clairfields
