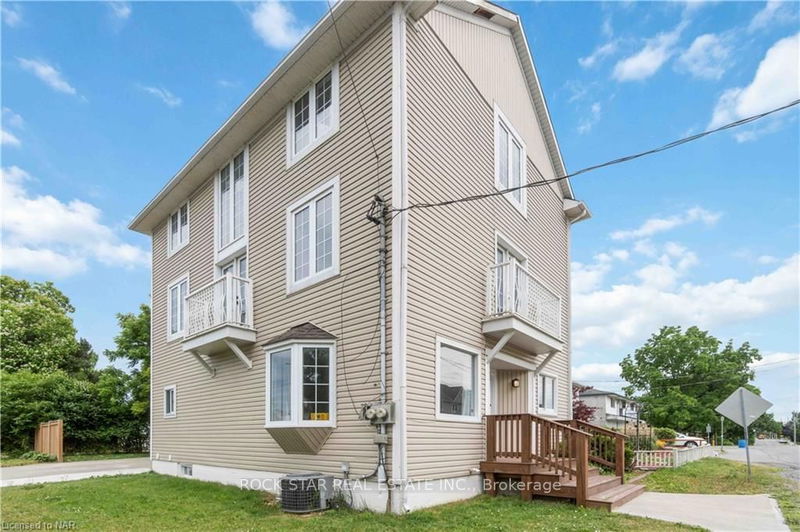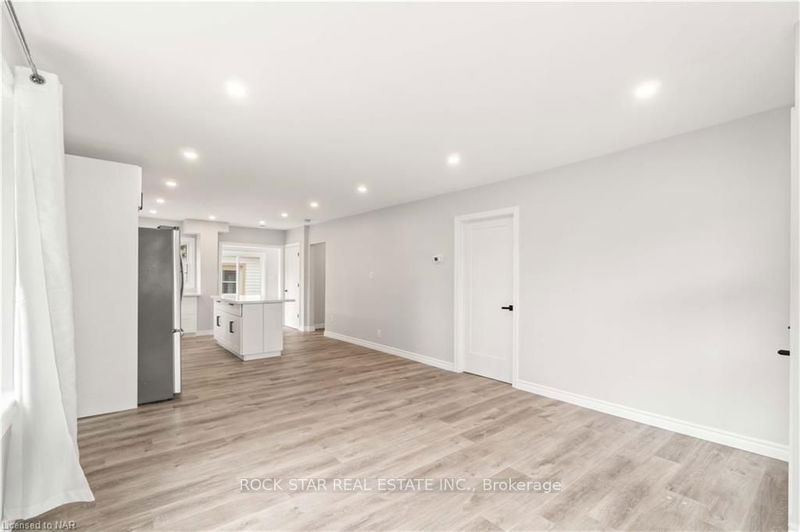116 Arthur
| St. Catharines
$699,900.00
Listed about 2 months ago
- 4 bed
- 3 bath
- 2000-2500 sqft
- 2.0 parking
- Detached
Instant Estimate
$686,141
-$13,759 compared to list price
Upper range
$783,165
Mid range
$686,141
Lower range
$589,117
Property history
- Now
- Listed on Aug 16, 2024
Listed for $699,900.00
54 days on market
- Jun 25, 2024
- 4 months ago
Terminated
Listed for $779,900.00 • about 1 month on market
- Jul 8, 2023
- 1 year ago
Sold for $740,000.00
Listed for $799,000.00 • 15 days on market
- Apr 12, 2023
- 1 year ago
Terminated
Listed for $899,000.00 • 2 months on market
- Mar 27, 2023
- 2 years ago
Terminated
Listed for $1,099,000.00 • 16 days on market
Location & area
Schools nearby
Home Details
- Description
- Welcome To This Spacious And Fully Renovated 4+1 Bedroom, 3-Storey Home, Where Modern Elegance Meets Functionality. The Open-Concept Living Space Is Designed For Both Style And Comfort, Featuring High-Grade Kitchen Cabinets, Striking Quartz Countertops, And A Breakfast Island Perfect For Casual Dining. The Expansive 3rd Floor Loft, Measuring An Impressive 31ft X 23ft, Offers Endless Possibilities. With Its Skylights And Generous Size, Its The Perfect Space For A Family Entertainment Room, Games Area, Or Oversized Additional Bedroom Retreat. Located Just A 2-Minute Walk From Sunset Beach And Nearby Walking Trails, This Home Offers The Best Of Both Convenience And Lifestyle. Its Also Situated On A Bus Route, Ensuring Easy Access To Schools, Shopping, And All Amenities. For New Owners, This Property Holds Significant Income Potential. Consider The Possibilities Of An In-Law Suite Or Even Converting The Home Into A Legal Triplex. The Opportunities Here Are Truly Abundant!
- Additional media
- -
- Property taxes
- $4,160.00 per year / $346.67 per month
- Basement
- Finished
- Basement
- Full
- Year build
- 51-99
- Type
- Detached
- Bedrooms
- 4 + 1
- Bathrooms
- 3
- Parking spots
- 2.0 Total
- Floor
- -
- Balcony
- -
- Pool
- None
- External material
- Vinyl Siding
- Roof type
- -
- Lot frontage
- -
- Lot depth
- -
- Heating
- Forced Air
- Fire place(s)
- N
- Main
- Living
- 15’7” x 13’10”
- Kitchen
- 16’10” x 13’10”
- 2nd Br
- 15’1” x 9’7”
- Laundry
- 5’7” x 16’4”
- 2nd
- Sitting
- 10’2” x 14’6”
- Prim Bdrm
- 12’0” x 14’9”
- 3rd Br
- 12’0” x 8’4”
- 4th Br
- 9’8” x 8’9”
- 3rd
- Loft
- 31’10” x 23’11”
- Bsmt
- Rec
- 21’6” x 11’6”
- 5th Br
- 12’4” x 12’2”
- Utility
- 5’2” x 16’1”
Listing Brokerage
- MLS® Listing
- X9257620
- Brokerage
- ROCK STAR REAL ESTATE INC.
Similar homes for sale
These homes have similar price range, details and proximity to 116 Arthur









