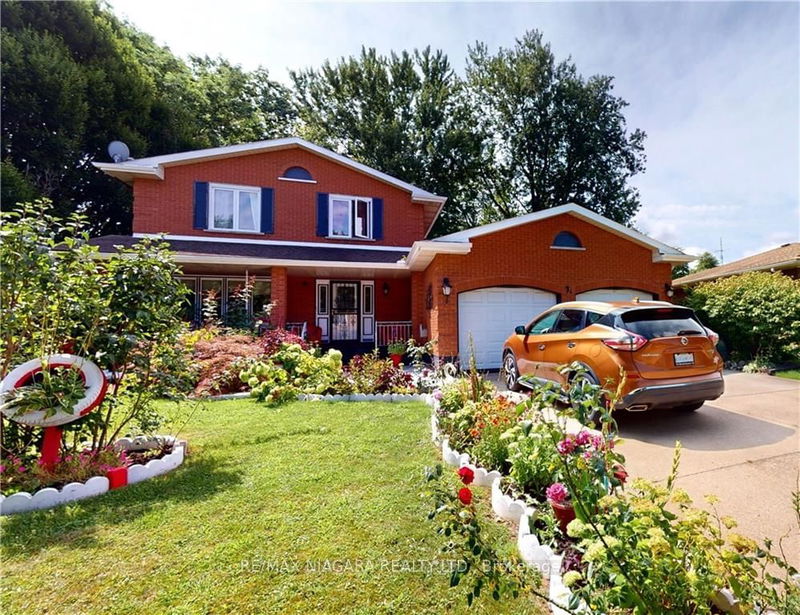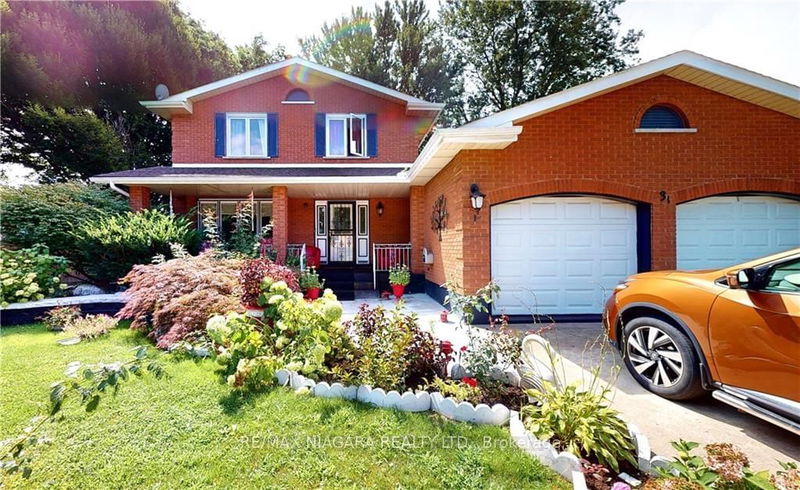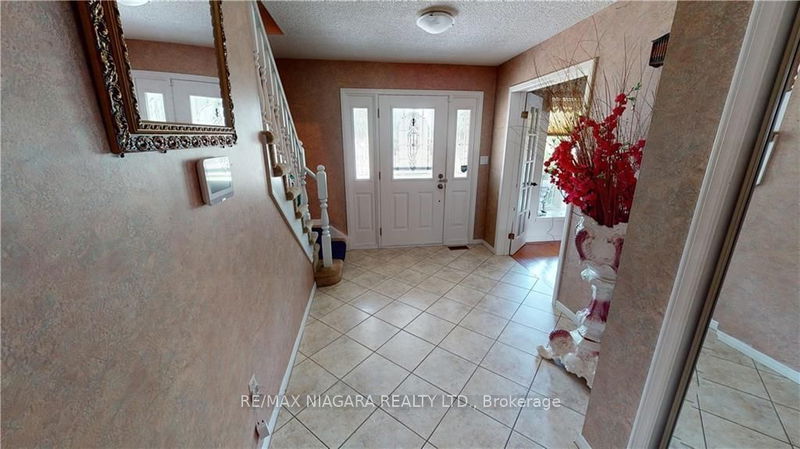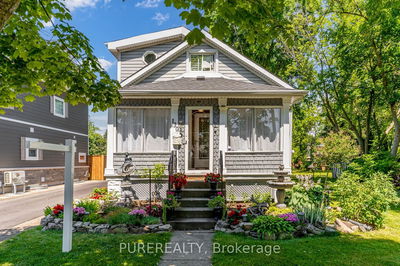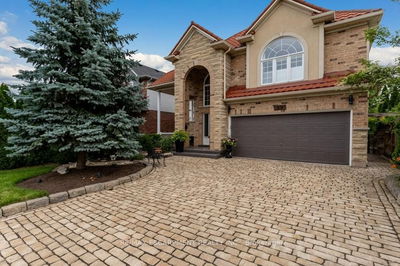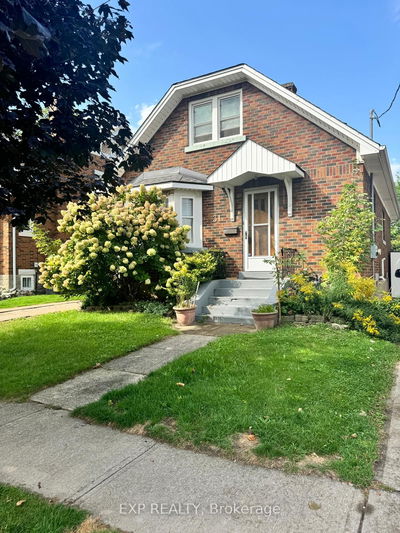31 Wiltshire
| Welland
$830,000.00
Listed about 2 months ago
- 3 bed
- 3 bath
- - sqft
- 4.0 parking
- Detached
Instant Estimate
$823,679
-$6,322 compared to list price
Upper range
$937,732
Mid range
$823,679
Lower range
$709,625
Property history
- Now
- Listed on Aug 15, 2024
Listed for $830,000.00
55 days on market
Location & area
Schools nearby
Home Details
- Description
- Welcome to your dream family sanctuary nestled in a tranquil, mature neighborhood in North Welland. The heart of the home features a large eat-in kitchen, which flows effortlessly into a separate formal dining room - ideal for hosting dinner parties. Retreat to the cozy family room, warmed by a fireplace, ideal for board games or quiet evenings. A formal living room completes this spacious main floor. For those who cherish outdoor living, the oversized deck offers a scenic spot amongst beautifully landscaped gardens. Upstairs, there are three comfortable bedrooms and a modern four-piece washroom. The large, finished basement, provides a realm of possibilities for a home gym, cinema room, or a play area for the kids in addition to current sleeping quarters. Car enthusiasts or hobbyists will appreciate the generous double car garage, providing plenty of space for vehicles and projects. Situated on a quiet street, you'll enjoy serenity, while conveniently located near essential amenities. Just a short walk to schools (including Niagara College) and a short drive to many shops. This home is not just a space; it's the backdrop to your family's best memories.
- Additional media
- https://my.matterport.com/show/?m=FPHTb8Hzh9s&brand=0
- Property taxes
- $6,205.00 per year / $517.08 per month
- Basement
- Finished
- Basement
- Full
- Year build
- -
- Type
- Detached
- Bedrooms
- 3 + 2
- Bathrooms
- 3
- Parking spots
- 4.0 Total | 2.0 Garage
- Floor
- -
- Balcony
- -
- Pool
- None
- External material
- Alum Siding
- Roof type
- -
- Lot frontage
- -
- Lot depth
- -
- Heating
- Forced Air
- Fire place(s)
- Y
- Main
- Living
- 15’3” x 12’12”
- Dining
- 12’10” x 10’11”
- Kitchen
- 12’10” x 10’3”
- Family
- 20’10” x 15’2”
- 2nd
- Br
- 13’6” x 10’11”
- Br
- 11’3” x 9’11”
- Prim Bdrm
- 11’10” x 13’11”
- Bsmt
- Br
- 11’1” x 13’4”
- Br
- 11’1” x 13’2”
- Rec
- 15’7” x 26’10”
- Laundry
- 11’2” x 5’9”
- Other
- 21’11” x 4’12”
Listing Brokerage
- MLS® Listing
- X9257030
- Brokerage
- RE/MAX NIAGARA REALTY LTD.
Similar homes for sale
These homes have similar price range, details and proximity to 31 Wiltshire
