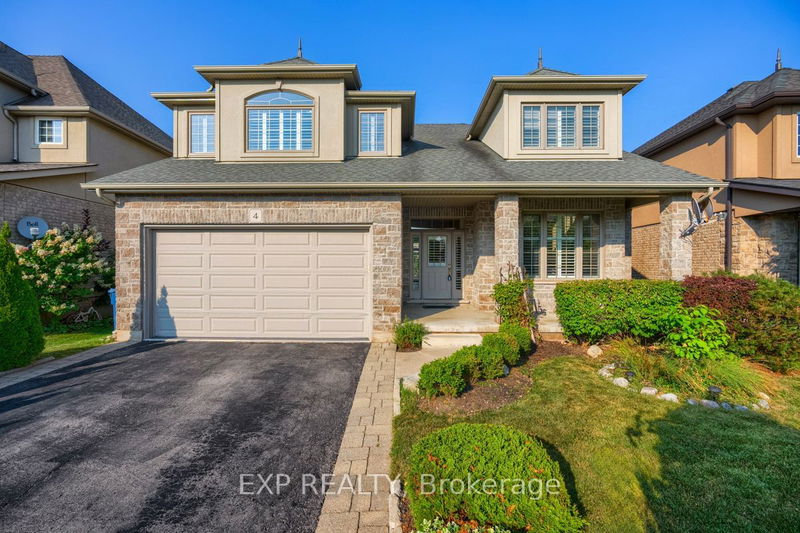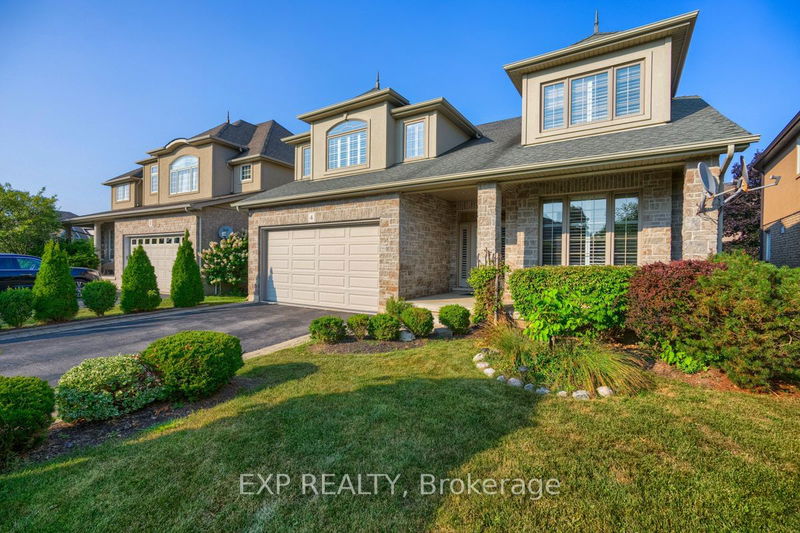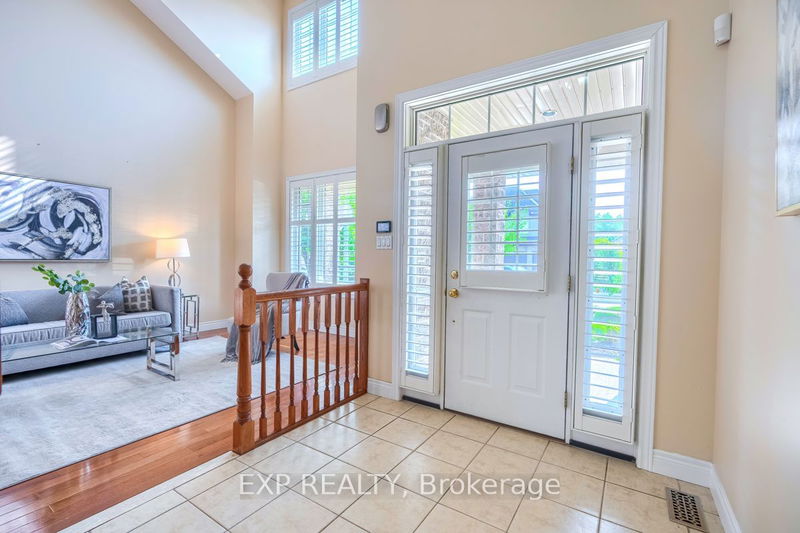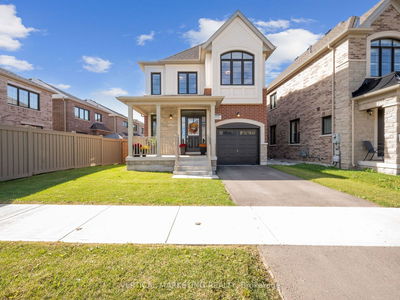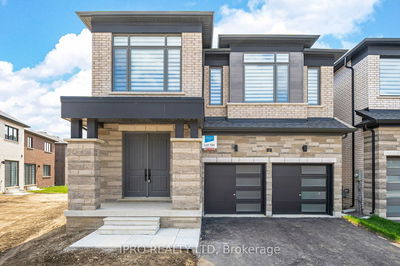4 Mcnulty
Pine Ridge | Guelph
$1,439,999.00
Listed about 2 months ago
- 4 bed
- 4 bath
- 2500-3000 sqft
- 6.0 parking
- Detached
Instant Estimate
$1,417,098
-$22,901 compared to list price
Upper range
$1,598,697
Mid range
$1,417,098
Lower range
$1,235,498
Property history
- Now
- Listed on Aug 16, 2024
Listed for $1,439,999.00
52 days on market
- Apr 2, 2024
- 6 months ago
Expired
Listed for $1,499,900.00 • 3 months on market
- Feb 1, 2024
- 8 months ago
Expired
Listed for $1,549,999.00 • 2 months on market
- Oct 25, 2023
- 1 year ago
Expired
Listed for $1,549,999.00 • 3 months on market
Location & area
Schools nearby
Home Details
- Description
- Welcome to 4 McNulty Lane, a prestigious Thomasfield-built home on one of Guelphs most desirable streets in the S. end. This 2-story gem offers 4,400 sqft of carpet-free living space, featuring 4+2 bdrms, 4 full baths, and an open-concept layout flooded with natural light. The kitchen, the heart of the home, boasts S/S appliances, granite counters, and oak cabinetry with ample storage. The living rm, with a cozy gas FP, is ideal for relaxation or entertaining. Upstairs, the primary suite impresses with a WIC and luxurious 5-pc ensuite. Three addl bdrms, a loft/office space, and convenient 2nd-flr laundry complete this level. The fully fin. bsmt is a highlight, featuring a kitchenette, 2 bdrms, a 4-pc bath, a large rec rm, and a 2nd gas FPperfect for in-laws or guests. The backyard is impressive, with a rare 60ft width, ideal for outdoor activities. Located near top-rated schools, parks, amenities, and Hwy 401, this home offers the best of Guelph living. Book your private showing today!
- Additional media
- https://youtu.be/ZMYsK6tNhO0?si=6QBq7GC3rbDVZPeH
- Property taxes
- $8,594.00 per year / $716.17 per month
- Basement
- Finished
- Basement
- Full
- Year build
- -
- Type
- Detached
- Bedrooms
- 4 + 2
- Bathrooms
- 4
- Parking spots
- 6.0 Total | 2.0 Garage
- Floor
- -
- Balcony
- -
- Pool
- None
- External material
- Stone
- Roof type
- -
- Lot frontage
- -
- Lot depth
- -
- Heating
- Forced Air
- Fire place(s)
- Y
- Main
- Kitchen
- 12’0” x 13’2”
- Bathroom
- 7’3” x 15’2”
- Family
- 16’4” x 17’1”
- Breakfast
- 13’2” x 9’6”
- Dining
- 10’1” x 11’3”
- Living
- 16’2” x 11’6”
- 2nd
- Prim Bdrm
- 18’10” x 19’0”
- Bathroom
- 9’4” x 10’11”
- Bathroom
- 4’11” x 13’7”
- Br
- 10’4” x 12’4”
- Br
- 10’2” x 13’6”
- Br
- 11’8” x 17’3”
Listing Brokerage
- MLS® Listing
- X9257187
- Brokerage
- EXP REALTY
Similar homes for sale
These homes have similar price range, details and proximity to 4 Mcnulty
