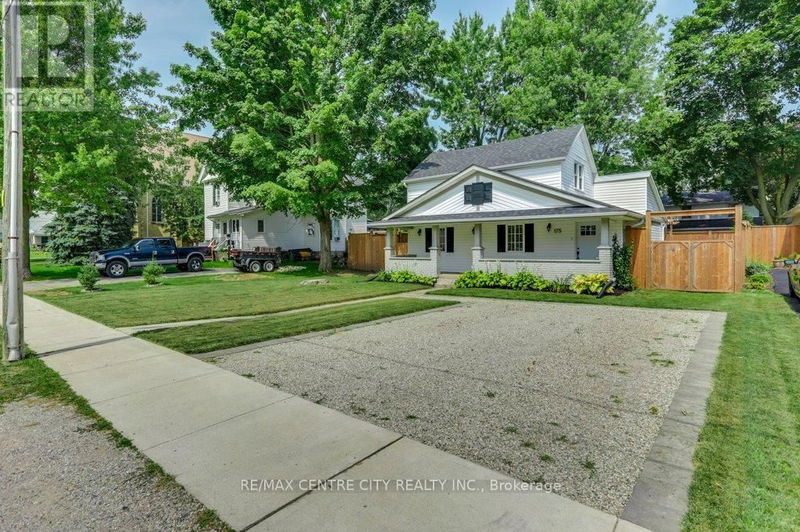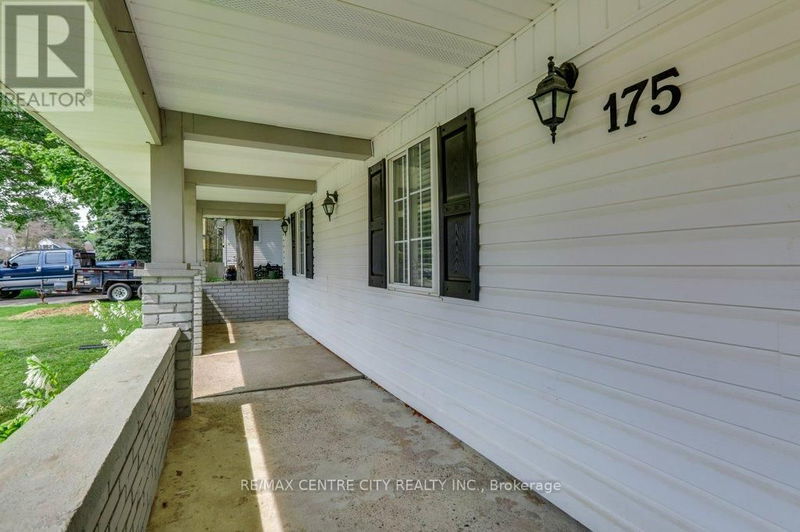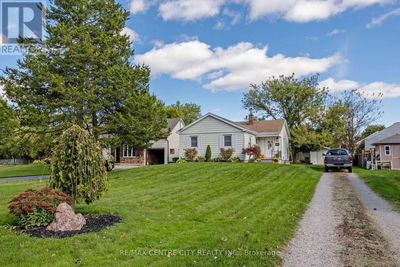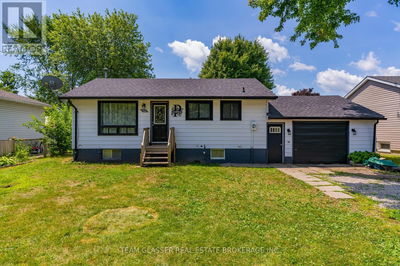175 Nancy
Dutton | Dutton/Dunwich (Dutton)
$459,000.00
Listed about 2 months ago
- 2 bed
- 1 bath
- - sqft
- 2 parking
- Single Family
Property history
- Now
- Listed on Aug 16, 2024
Listed for $459,000.00
53 days on market
Location & area
Schools nearby
Home Details
- Description
- Welcome to 175 Nancy Street in the heart of Dutton and situated on a quiet residential, tree lined street. This attractive 2 Bed, 1 Bath 2 storey home has been updated and renovated to attract young families, professionals and first time home buyers looking to live steps away from shopping and amenities while enjoying small town living. From your large, covered front porch, enter the spacious front entrance with built in closets through to the kitchen fitted with a large centre island, eat in area, plenty of storage and a newly renovated 4 pc bathroom. From here, patio doors lead to a large deck with pergola, fully fenced back yard, large shed/workshop and your own hot tub. Step down from the kitchen to a cozy living room and stairs up to the second floor hosting two good sized bedrooms. The basement offers a good sized recreation room with built in bookcase and your laundry and mechanical area. Updates include: Kitchen Counters, Island & Backsplash (2019) Fence (2022), Shed & Pergola (2020/2021), Stainless Steel appliances (2021/2022), Bathroom (2024), Carpet to Recreation Room (2023), Furnace (2021), Water Heater Owned (2023), Washer (2023), Dryer (2022), Salt Water Hot Tub (2022), Roof (2016 & 2024) (id:39198)
- Additional media
- -
- Property taxes
- $2,235.36 per year / $186.28 per month
- Basement
- Full
- Year build
- -
- Type
- Single Family
- Bedrooms
- 2
- Bathrooms
- 1
- Parking spots
- 2 Total
- Floor
- -
- Balcony
- -
- Pool
- -
- External material
- Vinyl siding
- Roof type
- -
- Lot frontage
- -
- Lot depth
- -
- Heating
- Forced air, Natural gas
- Fire place(s)
- -
- Main level
- Bathroom
- 7’6” x 7’2”
- Dining room
- 11’4” x 16’4”
- Foyer
- 6’9” x 15’10”
- Kitchen
- 14’11” x 15’6”
- Living room
- 21’1” x 14’1”
- Second level
- Bedroom
- 12’11” x 9’10”
- Primary Bedroom
- 9’11” x 14’12”
- Basement
- Recreational, Games room
- 21’2” x 14’0”
- Utility room
- 7’10” x 14’0”
Listing Brokerage
- MLS® Listing
- X9257356
- Brokerage
- RE/MAX CENTRE CITY REALTY INC.
Similar homes for sale
These homes have similar price range, details and proximity to 175 Nancy









