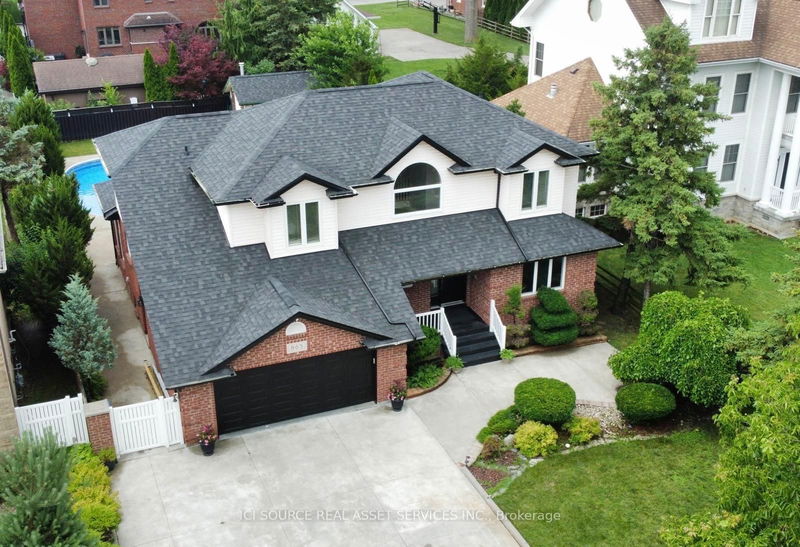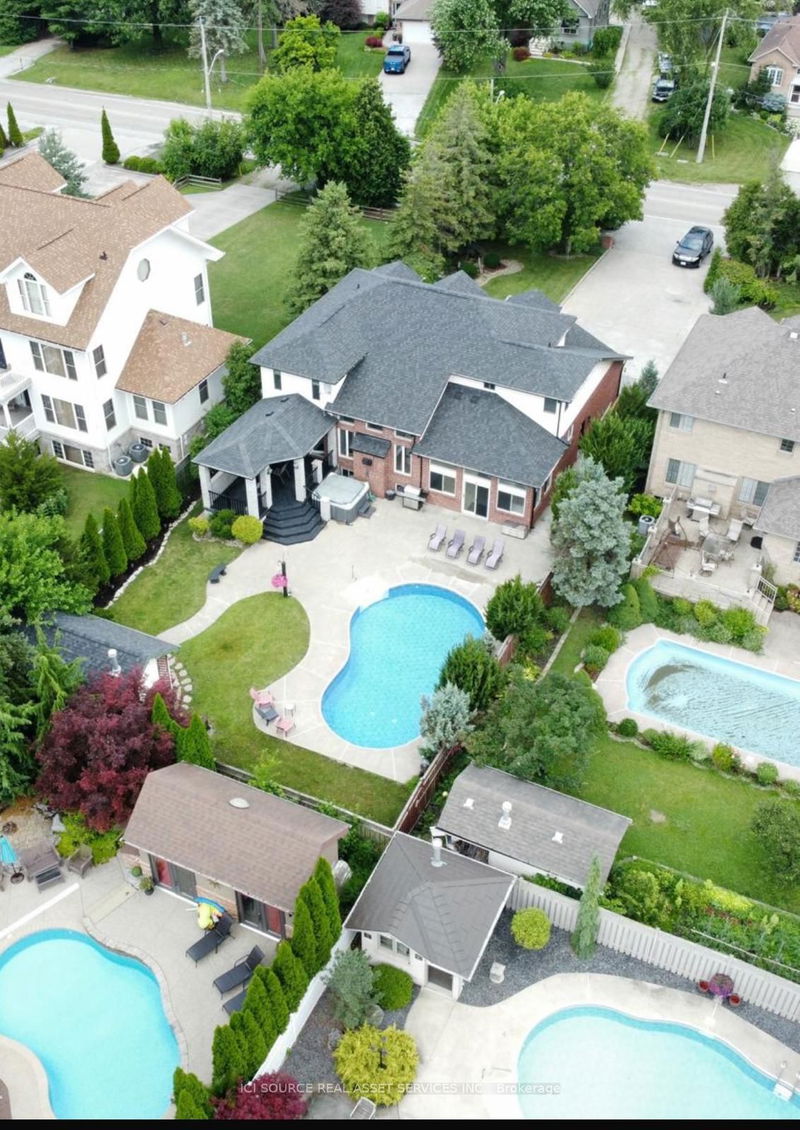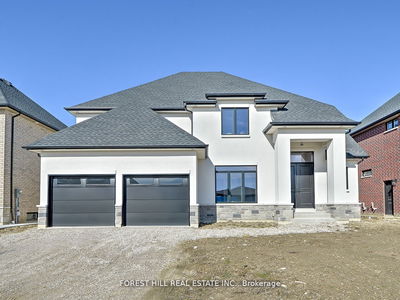865 North Talbot
Windsor | Windsor
$1,179,000.00
Listed about 2 months ago
- 4 bed
- 4 bath
- 2500-3000 sqft
- 14.0 parking
- Detached
Instant Estimate
$1,175,117
-$3,883 compared to list price
Upper range
$1,285,604
Mid range
$1,175,117
Lower range
$1,064,630
Property history
- Now
- Listed on Aug 16, 2024
Listed for $1,179,000.00
54 days on market
- Jul 9, 2024
- 3 months ago
Terminated
Listed for $1,179,000.00 • about 1 month on market
Location & area
Schools nearby
Home Details
- Description
- Welcome to this lovely Southwood lakes area home. Stunning & impressive foyer w / vaulted ceilings, and formal dining room, living room and eat-in kit overlooking an inviting covered porch and heated salted pool for endless hours of entertaining and memories. Upper boasts primary suite w/ ensuite and walk in closet, 4 large Br & 4 pce bath. You will love the picturesque catwalk showcasing your pool and landscaped fenced back yard oasis. LL is an incredible space enhancing the homes versatility w/ FR or GamesRm,BR,2Pce Bath and rough-in Kit. A separate entrance perfect for in-law suite or investment opportunity. This home has been fully renovated with quality finishes; all you have to do is move in and start enjoying an unparalleled quality of life for you and your family in this beautiful home. A 2+ car garage and extra-long drive sets this home as your perfect choice.
- Additional media
- -
- Property taxes
- $6,809.89 per year / $567.49 per month
- Basement
- Fin W/O
- Year build
- -
- Type
- Detached
- Bedrooms
- 4
- Bathrooms
- 4
- Parking spots
- 14.0 Total | 2.0 Garage
- Floor
- -
- Balcony
- -
- Pool
- Indoor
- External material
- Brick
- Roof type
- -
- Lot frontage
- -
- Lot depth
- -
- Heating
- Forced Air
- Fire place(s)
- Y
- Main
- Kitchen
- 23’11” x 14’1”
- Living
- 18’1” x 15’1”
- Powder Rm
- 14’9” x 11’10”
- Sunroom
- 19’0” x 11’2”
- Bathroom
- 6’11” x 4’11”
- Office
- 12’10” x 10’6”
- Upper
- Br
- 19’0” x 11’6”
- Bathroom
- 8’10” x 4’11”
- 2nd Br
- 17’1” x 12’2”
- 3rd Br
- 13’9” x 12’2”
- Bsmt
- 4th Br
- 13’5” x 11’6”
- Kitchen
- 15’5” x 11’10”
Listing Brokerage
- MLS® Listing
- X9258596
- Brokerage
- ICI SOURCE REAL ASSET SERVICES INC.
Similar homes for sale
These homes have similar price range, details and proximity to 865 North Talbot









