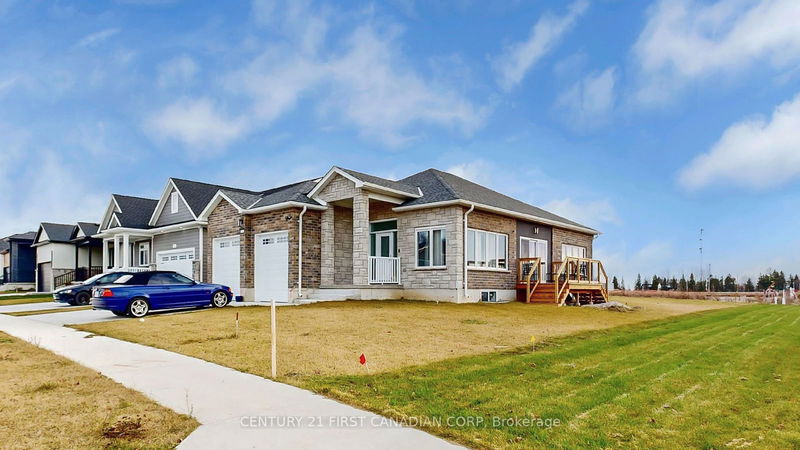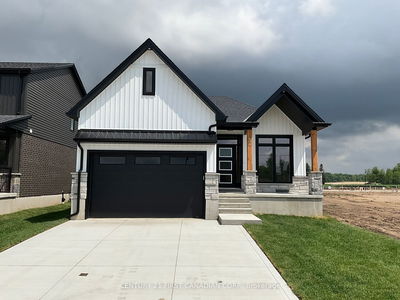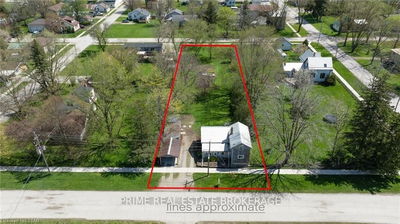31 Brooklawn
| Lambton Shores
$897,777.00
Listed about 2 months ago
- 2 bed
- 3 bath
- - sqft
- 4.0 parking
- Detached
Instant Estimate
$901,833
+$4,056 compared to list price
Upper range
$977,585
Mid range
$901,833
Lower range
$826,081
Property history
- Now
- Listed on Aug 15, 2024
Listed for $897,777.00
54 days on market
- Sep 15, 2020
- 4 years ago
Sold for $144,900.00
Listed for $144,900.00 • 27 days on market
Location & area
Schools nearby
Home Details
- Description
- Welcome to this Beautiful 2022 Corner Lot Bungalow boasting 2+2 Beds, 3 full Baths with modern finishes and multiple upgrades by the builder throughout! We start outside with a double concrete drive way, Two car Garage with 9 foot door clearance along with brick and stone covering the homes exterior! Step inside to discover engineered Hardwood mixed with Tile flooring leading into an open-concept Kitchen, walk in Pantry, Quartz countertops with an Island, and stainless steel appliances. Dining and Living area offers Cathedral ceiling, Fireplace, and multiple windows boast natural light as the sun sets east side of property with no obstructions! Around the corner, Primary bedroom consists of a walk in closet and 4 piece Ensuite! Moving downstairs, Fully Finished with aceiling height of 9 feet throughout! Alongside, 2 spacious bedrooms, a 3 piece bath and separate storage room with a window. Don't miss out on this stunning custom built property, schedule yourviewing today! Welcome home!
- Additional media
- -
- Property taxes
- $5,323.00 per year / $443.58 per month
- Basement
- Finished
- Year build
- -
- Type
- Detached
- Bedrooms
- 2 + 2
- Bathrooms
- 3
- Parking spots
- 4.0 Total | 2.0 Garage
- Floor
- -
- Balcony
- -
- Pool
- None
- External material
- Brick
- Roof type
- -
- Lot frontage
- -
- Lot depth
- -
- Heating
- Forced Air
- Fire place(s)
- Y
- Main
- Great Rm
- 29’6” x 42’8”
- Family
- 45’11” x 52’6”
- Dining
- 29’6” x 42’8”
- Kitchen
- 45’11” x 36’1”
- Prim Bdrm
- 45’11” x 42’8”
- Bathroom
- 26’3” x 42’8”
- 2nd Br
- 45’11” x 32’10”
- Bathroom
- 32’10” x 16’5”
- Bsmt
- 3rd Br
- 42’8” x 39’4”
- 4th Br
- 52’6” x 49’3”
- Bathroom
- 29’6” x 19’8”
- Rec
- 72’2” x 85’4”
Listing Brokerage
- MLS® Listing
- X9258809
- Brokerage
- CENTURY 21 FIRST CANADIAN CORP
Similar homes for sale
These homes have similar price range, details and proximity to 31 Brooklawn









