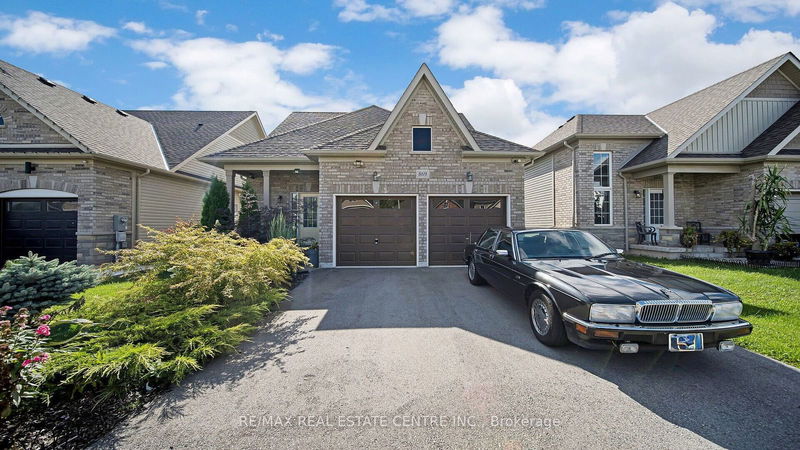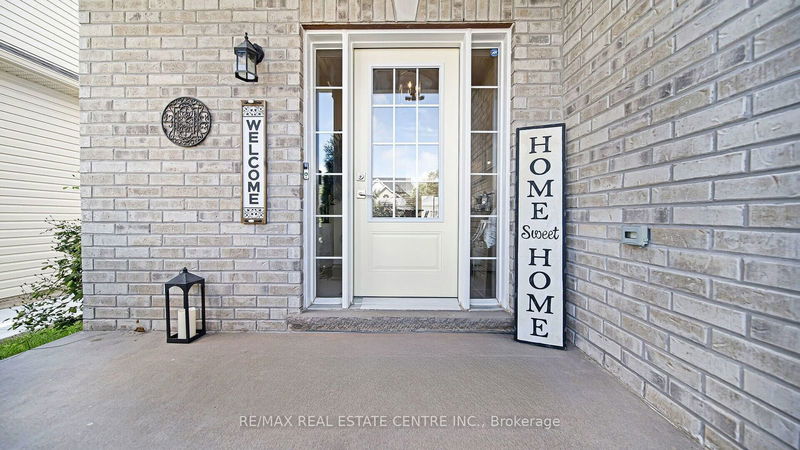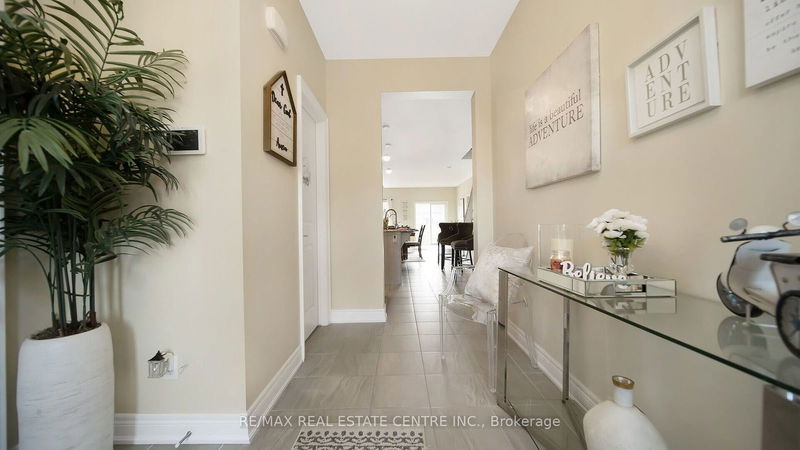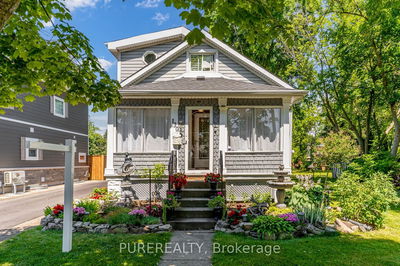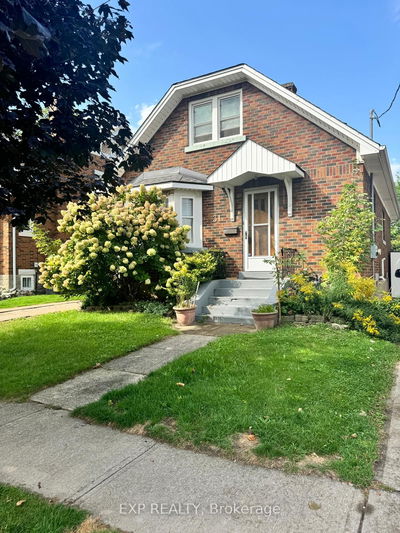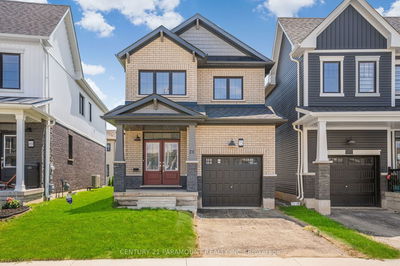869 Burwell
| Fort Erie
$739,999.00
Listed about 2 months ago
- 3 bed
- 4 bath
- - sqft
- 4.0 parking
- Detached
Instant Estimate
$718,918
-$21,081 compared to list price
Upper range
$780,637
Mid range
$718,918
Lower range
$657,200
Property history
- Aug 16, 2024
- 2 months ago
Price Change
Listed for $739,999.00 • 25 days on market
- Jun 21, 2024
- 4 months ago
Terminated
Listed for $750,000.00 • about 2 months on market
- Mar 14, 2024
- 7 months ago
Terminated
Listed for $799,000.00 • 3 months on market
Location & area
Schools nearby
Home Details
- Description
- Welcome To Your Future Dream Home! & Experience The Serene Beauty Of Niagara Falls From The Comfort Of 869 Burwell St, Fort Erie. A Grand Stone Facade Leads To An Inviting Foyer, A Kitchen With State-Of-The-Art Appliances, Quartz Countertops & An Island. The Primary Bedroom In The Main Flr. Is A Haven Of Tranquility With A Spa--Like 4pc- Ensuite Bathroom. Comfort Extends To Additional 2 Bedrooms, All Accented With Soft Carpeting And Neutral Tones. Each Of The 3 Full And 1 Half Bathrooms Features Sleek Finishes. Convenience Is At Your Fingertips In The Organized Laundry Room W/ Sink. Versatile Spaces Serve As Quiet Nooks Or Productive Home Offices. The Finished Basement Offers A Cozy Fireplace, Entertainment Area And An Extra Bedroom. Nestled In A Community Near Essential Amenities, 869 Burwell Road Is Home. Book Your Showing Now!
- Additional media
- https://hdtour.virtualhomephotography.com/cp/869-burwell-st/
- Property taxes
- $4,840.19 per year / $403.35 per month
- Basement
- Finished
- Basement
- Full
- Year build
- 0-5
- Type
- Detached
- Bedrooms
- 3 + 1
- Bathrooms
- 4
- Parking spots
- 4.0 Total | 2.0 Garage
- Floor
- -
- Balcony
- -
- Pool
- None
- External material
- Brick
- Roof type
- -
- Lot frontage
- -
- Lot depth
- -
- Heating
- Forced Air
- Fire place(s)
- Y
- Main
- Foyer
- 11’2” x 5’11”
- Living
- 55’5” x 17’1”
- Kitchen
- 14’11” x 13’1”
- Laundry
- 10’0” x 5’5”
- Prim Bdrm
- 13’1” x 11’6”
- 2nd
- 2nd Br
- 9’3” x 13’1”
- 3rd Br
- 14’9” x 10’7”
- Bsmt
- Living
- 17’9” x 16’9”
- 4th Br
- 15’10” x 12’5”
Listing Brokerage
- MLS® Listing
- X9258149
- Brokerage
- RE/MAX REAL ESTATE CENTRE INC.
Similar homes for sale
These homes have similar price range, details and proximity to 869 Burwell
