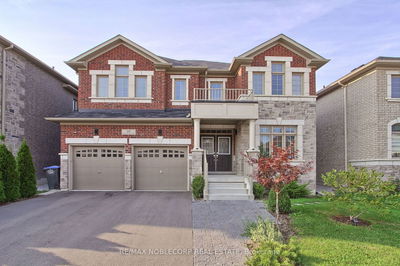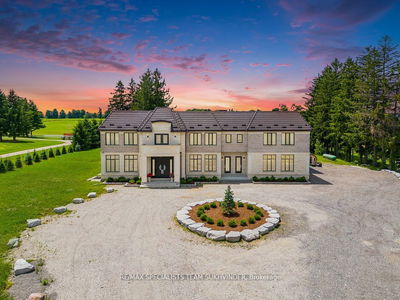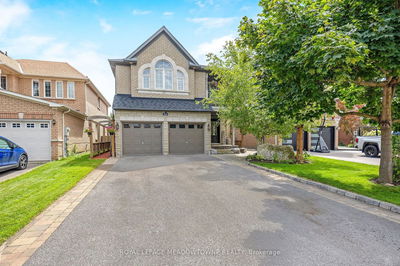6212 Sixth
Rural Centre Wellington | Centre Wellington
$2,100,000.00
Listed about 2 months ago
- 5 bed
- 3 bath
- 2000-2500 sqft
- 10.0 parking
- Detached
Instant Estimate
$2,043,918
-$56,082 compared to list price
Upper range
$2,488,042
Mid range
$2,043,918
Lower range
$1,599,794
Property history
- Now
- Listed on Aug 16, 2024
Listed for $2,100,000.00
53 days on market
- Jan 9, 2024
- 9 months ago
Suspended
Listed for $2,449,900.00 • 5 months on market
- Oct 9, 2023
- 1 year ago
Terminated
Listed for $2,550,000.00 • 3 months on market
- Apr 5, 2023
- 2 years ago
Expired
Listed for $2,550,000.00 • 6 months on market
Location & area
Schools nearby
Home Details
- Description
- Multi-family living at its best! Amazing Location mins to Belwood Lake! Situated on a stunning 25 acre parcel that has the perfect mix of agricultural and wooded trails. Home features: Propane Fireplace, Newly Renovated Backyard Deck With Hot Tub And Childrens Play Set. Inlaw Suite has Separate Laundry. House has 2 Separate Entrances. Steel Barn Houses 3 Dog Kennels, 3 Small Animal Stalls, 1 Large Group Stall, 1 Chicken Coop, And 1 Horse/Cow Stall For Large Animals, A Straw Silo, Hay Storage & Loft. 25 Ac Approx - 12.5 Ac Wooded & The Other 12.5 Ac Cleared, With 10 Ac Of Planted Straw/Hay, And A Vegetable Garden. Large unfinished basement with big bright windows awaiting your personal renovation touch.
- Additional media
- -
- Property taxes
- $5,660.00 per year / $471.67 per month
- Basement
- Part Fin
- Year build
- 31-50
- Type
- Detached
- Bedrooms
- 5
- Bathrooms
- 3
- Parking spots
- 10.0 Total | 10.0 Garage
- Floor
- -
- Balcony
- -
- Pool
- None
- External material
- Brick
- Roof type
- -
- Lot frontage
- -
- Lot depth
- -
- Heating
- Forced Air
- Fire place(s)
- Y
- Main
- Living
- 17’12” x 12’12”
- Prim Bdrm
- 13’5” x 11’12”
- Br
- 15’3” x 9’6”
- Br
- 10’3” x 9’10”
- Kitchen
- 12’4” x 13’1”
- Laundry
- 10’0” x 5’4”
- Dining
- 10’6” x 13’1”
- Bsmt
- Br
- 9’12” x 9’8”
- Br
- 9’11” x 9’5”
Listing Brokerage
- MLS® Listing
- X9258193
- Brokerage
- THE AGENCY
Similar homes for sale
These homes have similar price range, details and proximity to 6212 Sixth









