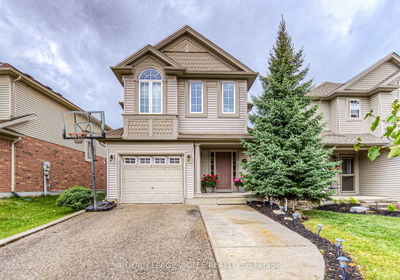327 Darling
| Brantford
$724,900.00
Listed about 2 months ago
- 3 bed
- 3 bath
- 1500-2000 sqft
- 2.0 parking
- Detached
Instant Estimate
$710,306
-$14,594 compared to list price
Upper range
$783,317
Mid range
$710,306
Lower range
$637,295
Property history
- Now
- Listed on Aug 16, 2024
Listed for $724,900.00
52 days on market
- Apr 2, 2024
- 6 months ago
Expired
Listed for $749,900.00 • 5 months on market
- Apr 14, 2023
- 1 year ago
Sold for $530,000.00
Listed for $599,900.00 • 6 months on market
Location & area
Schools nearby
Home Details
- Description
- LOCATION, LOCATION. LOCATION! BEAUTIFUL DETACHED HOUSE 5 BEDROOM, 3 BATHROOMS all brick home with fully finished legal basement and attached single car garage. Boasting a spacious and inviting living room with a gas fireplace, a good-sized kitchen, a formal dining room with another gas fireplace, a main floor bedroom, 2 Bathrooms on the main floor, main floor laundry, and a sprawling rear yard. Upstairs are two more bedrooms. The beautiful newly renovated never lived in basement with 2 bedrooms, and 1 bathroom with a separate entrance with brand new appliances is great for an in-law setup. Plenty of deep closets and storage space throughout. The paved private driveway can accommodate your vehicle and there is street parking out front. Located on a mature tree-lined street within walking distance to the College, park, schools, churches, and shopping and with easy Hwy 403 access and much more. The main floor is currently tenanted but vacant possession possible
- Additional media
- -
- Property taxes
- $2,991.00 per year / $249.25 per month
- Basement
- Apartment
- Basement
- Finished
- Year build
- 51-99
- Type
- Detached
- Bedrooms
- 3 + 2
- Bathrooms
- 3
- Parking spots
- 2.0 Total | 1.0 Garage
- Floor
- -
- Balcony
- -
- Pool
- None
- External material
- Brick
- Roof type
- -
- Lot frontage
- -
- Lot depth
- -
- Heating
- Forced Air
- Fire place(s)
- Y
- Main
- Br
- 9’5” x 11’2”
- Bathroom
- 8’2” x 7’9”
- Bathroom
- 5’2” x 10’5”
- Kitchen
- 8’9” x 13’4”
- Dining
- 8’9” x 11’11”
- Family
- 11’4” x 14’7”
- 2nd
- 2nd Br
- 11’5” x 14’2”
- 3rd Br
- 9’5” x 16’7”
- Bsmt
- 4th Br
- 11’7” x 12’0”
- 5th Br
- 7’3” x 7’1”
- Bathroom
- 0’0” x 0’0”
- Common Rm
- 11’5” x 14’2”
Listing Brokerage
- MLS® Listing
- X9258199
- Brokerage
- RE/MAX NIAGARA REALTY LTD.
Similar homes for sale
These homes have similar price range, details and proximity to 327 Darling









