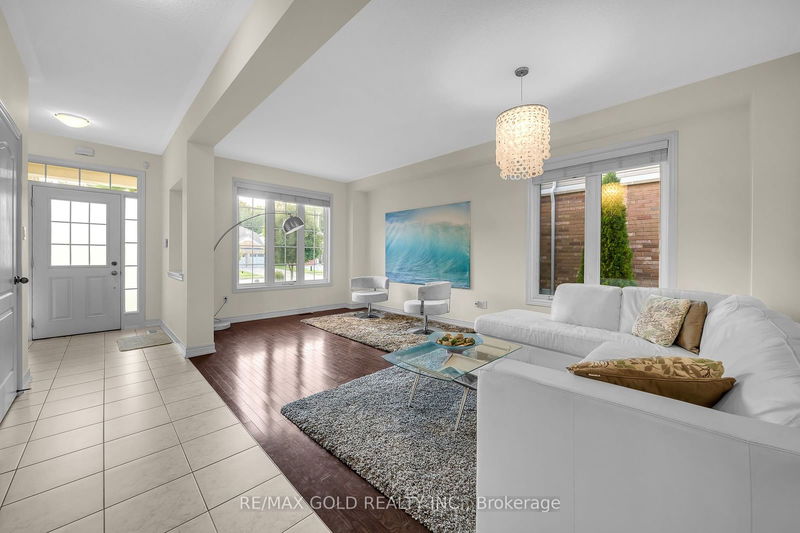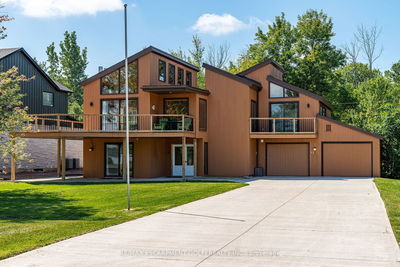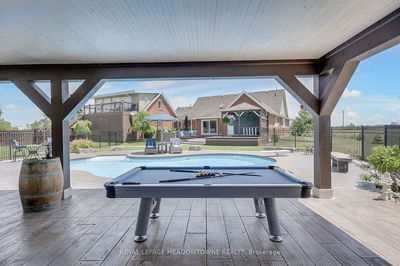6540 St.Michael
| Niagara Falls
$1,169,000.00
Listed about 2 months ago
- 4 bed
- 4 bath
- 2000-2500 sqft
- 6.0 parking
- Detached
Instant Estimate
$1,092,059
-$76,941 compared to list price
Upper range
$1,209,279
Mid range
$1,092,059
Lower range
$974,838
Property history
- Now
- Listed on Aug 16, 2024
Listed for $1,169,000.00
53 days on market
- Jun 6, 2024
- 4 months ago
Terminated
Listed for $1,169,000.00 • 2 months on market
Location & area
Schools nearby
Home Details
- Description
- Welcome to 6540 St. Michael Ave, located in the sought-after Forest view community in Niagara Falls.This spacious and luxurious two-story home offers over 2,400 square feet of above-grade living space, along with a fully finished basement. The property features 4+1 bedrooms and 3.5 bathrooms.As you enter, you'll be greeted by elegant hardwood flooring throughout, leading to a fully upgraded kitchen equipped with stainless steel appliances. The large, cozy family room, with its expansive windows, fills the space with natural light. On the second floor, you'll find a primary bedroom withan ensuite bathroom, along with three additional bedrooms sharing a common bathroom. The basement offering a large recreation area, an additional bedroom, a full bathroom, and ample storage. Step outside to a beautifully landscaped backyard oasis, complete with a saltwater pool, an out door shower and a deck. The home is conveniently located near schools, public transportation, shopping, and major HWYS.
- Additional media
- https://www.youtube.com/watch?v=KxNqBWj-XRM
- Property taxes
- $7,149.05 per year / $595.75 per month
- Basement
- Finished
- Basement
- Full
- Year build
- 6-15
- Type
- Detached
- Bedrooms
- 4 + 1
- Bathrooms
- 4
- Parking spots
- 6.0 Total | 2.0 Garage
- Floor
- -
- Balcony
- -
- Pool
- Inground
- External material
- Brick
- Roof type
- -
- Lot frontage
- -
- Lot depth
- -
- Heating
- Forced Air
- Fire place(s)
- N
- Main
- Living
- 10’12” x 20’0”
- Family
- 18’12” x 11’10”
- Kitchen
- 16’12” x 9’10”
- Breakfast
- 14’12” x 10’0”
- Bathroom
- 9’11” x 6’7”
- 2nd
- Prim Bdrm
- 16’0” x 12’2”
- Br
- 14’4” x 9’10”
- Br
- 10’8” x 13’6”
- Br
- 13’4” x 10’12”
- Bsmt
- Br
- 13’9” x 12’0”
- Rec
- 30’5” x 21’3”
- Bathroom
- 14’11” x 12’10”
Listing Brokerage
- MLS® Listing
- X9258204
- Brokerage
- RE/MAX GOLD REALTY INC.
Similar homes for sale
These homes have similar price range, details and proximity to 6540 St.Michael









