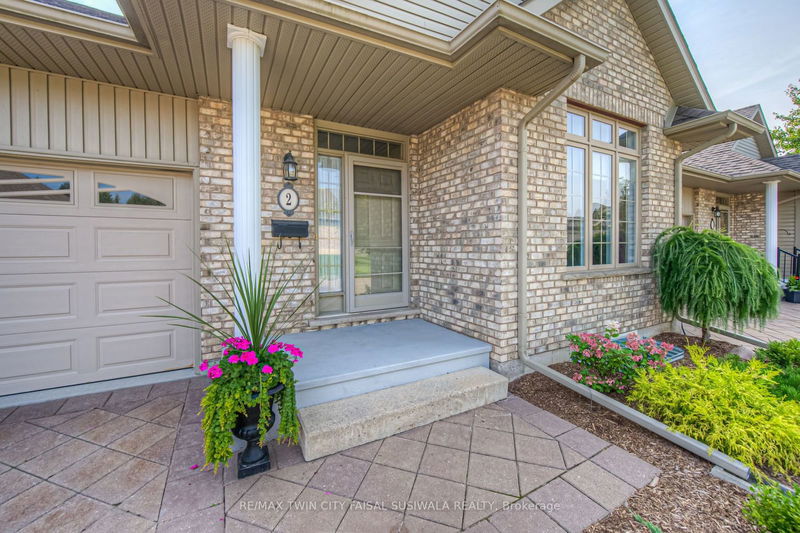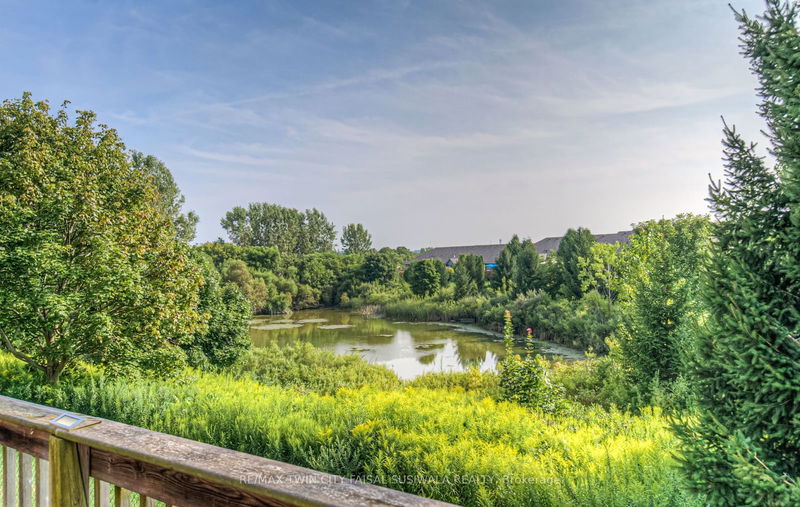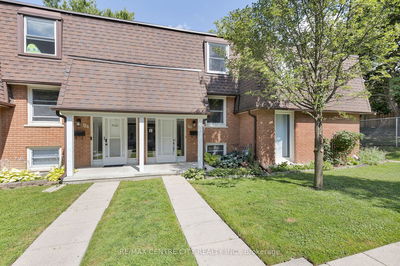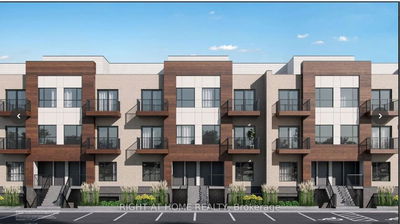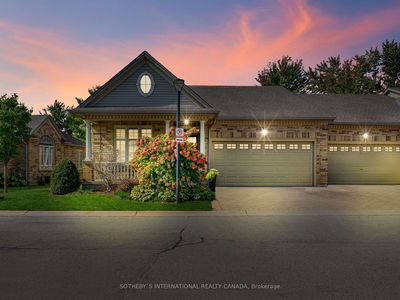2 - 500 Lakeview
| Woodstock
$689,900.00
Listed about 2 months ago
- 2 bed
- 3 bath
- 1400-1599 sqft
- 4.0 parking
- Condo Townhouse
Instant Estimate
$673,870
-$16,030 compared to list price
Upper range
$714,679
Mid range
$673,870
Lower range
$633,061
Property history
- Aug 15, 2024
- 2 months ago
Sold conditionally
Listed for $689,900.00 • on market
Location & area
Schools nearby
Home Details
- Description
- 2+1 BEDROOM CONDO BUNGALOW IN HIGHLY DESIRABLE NORTH WOODSTOCK! Discover a low-maintenance lifestyle in this serene condo located within a quiet complex. With over 2,400 sq ft of living space, this beautiful home features an open-concept layout with garden French patio doors leading to a spacious deck with privacy fences, complete with an electronic awning and a stunning pond view. The main floor boasts two generous bedrooms, a luxurious 5pc ensuite with double sinks, a soaker tub, and a stand-up shower. Convenient main-floor laundry and a powder room add to the ease of living. The fully finished lower level includes a cozy rec room with a gas fireplace, a third bedroom, and a 3pc bathroom. Additional highlights include a double-car garage, two exclusive parking spots on the interlock driveway, and much more. Located in the preferred Alder Grange subdivision, this home offers close proximity to amenities, walking trails, parks, and more.
- Additional media
- https://unbranded.youriguide.com/2_500_lakeview_drive_woodstock_on/
- Property taxes
- $4,663.00 per year / $388.58 per month
- Condo fees
- $460.01
- Basement
- Finished
- Basement
- Full
- Year build
- 16-30
- Type
- Condo Townhouse
- Bedrooms
- 2 + 1
- Bathrooms
- 3
- Pet rules
- Restrict
- Parking spots
- 4.0 Total | 2.0 Garage
- Parking types
- Exclusive
- Floor
- -
- Balcony
- None
- Pool
- -
- External material
- Brick
- Roof type
- -
- Lot frontage
- -
- Lot depth
- -
- Heating
- Forced Air
- Fire place(s)
- Y
- Locker
- None
- Building amenities
- -
- Main
- 2nd Br
- 10’12” x 12’0”
- Kitchen
- 26’5” x 9’2”
- Living
- 14’10” x 13’7”
- Dining
- 9’5” x 11’8”
- Prim Bdrm
- 13’2” x 19’10”
- Bsmt
- Rec
- 25’10” x 28’1”
- 3rd Br
- 13’11” x 16’10”
Listing Brokerage
- MLS® Listing
- X9259329
- Brokerage
- RE/MAX TWIN CITY FAISAL SUSIWALA REALTY
Similar homes for sale
These homes have similar price range, details and proximity to 500 Lakeview

