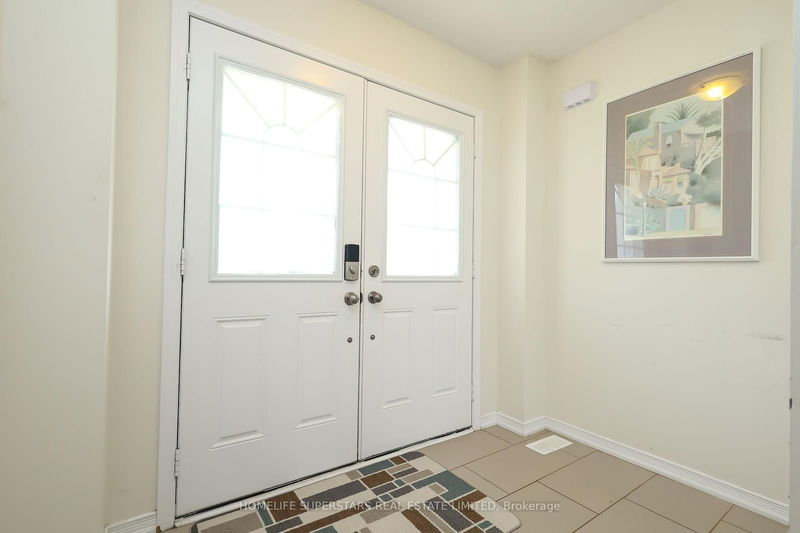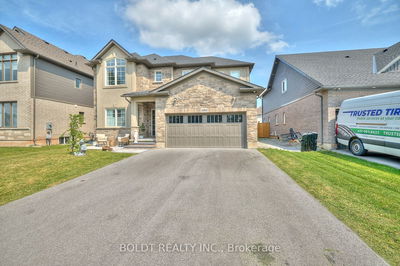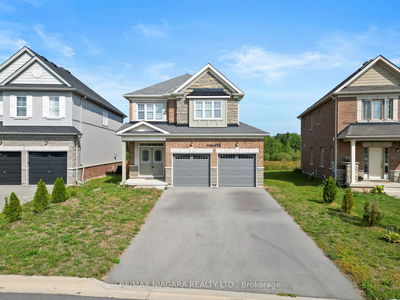7710 Buckeye
| Niagara Falls
$749,000.00
Listed about 2 months ago
- 4 bed
- 3 bath
- 1500-2000 sqft
- 2.0 parking
- Detached
Instant Estimate
$747,381
-$1,619 compared to list price
Upper range
$808,460
Mid range
$747,381
Lower range
$686,302
Property history
- Now
- Listed on Aug 17, 2024
Listed for $749,000.00
52 days on market
- Jul 22, 2024
- 3 months ago
Terminated
Listed for $749,000.00 • 9 days on market
- Apr 8, 2024
- 6 months ago
Expired
Listed for $749,900.00 • 3 months on market
Location & area
Schools nearby
Home Details
- Description
- Discover Your Ideal Home in the Desirable Empire Community of Niagara Falls!This meticulously maintained, 6-year-old, two-storey residence offers 1,779 sq ft of open-concept living space, featuring 4 spacious bedrooms and 2.5 elegant bathrooms. Step inside to find beautifully finished hardwood flooring and stylish tiling throughout the main floor, creating a sophisticated yet inviting atmosphere.The kitchen is a culinary delight with its sleek over-the-range hood and modern stainless steel appliances. Freshly painted walls and newly installed window curtains add a touch of contemporary charm to this move-in ready home.Perfectly located, you'll enjoy the convenience of being just minutes from Costco, Walmart, FreshCo, Cineplex Cinema, and a variety of other amenitiesall within walking distance or a short 5-minute drive. With easy access to the QEW and the majestic Niagara Falls nearby, this home combines comfort with unbeatable convenience.Make this exceptional property your new home today.
- Additional media
- https://youtu.be/sgBAmjMYG4M?si=EicbNgBmh4Li74MN
- Property taxes
- $5,774.00 per year / $481.17 per month
- Basement
- Unfinished
- Year build
- 6-15
- Type
- Detached
- Bedrooms
- 4
- Bathrooms
- 3
- Parking spots
- 2.0 Total | 1.0 Garage
- Floor
- -
- Balcony
- -
- Pool
- None
- External material
- Brick
- Roof type
- -
- Lot frontage
- -
- Lot depth
- -
- Heating
- Forced Air
- Fire place(s)
- Y
- Main
- Living
- 18’1” x 11’7”
- Dining
- 18’1” x 11’7”
- Kitchen
- 8’7” x 10’12”
- 2nd
- Prim Bdrm
- 12’7” x 12’7”
- 2nd Br
- 9’12” x 10’11”
- 3rd Br
- 8’7” x 10’7”
- 4th Br
- 8’10” x 8’12”
Listing Brokerage
- MLS® Listing
- X9260537
- Brokerage
- HOMELIFE SUPERSTARS REAL ESTATE LIMITED
Similar homes for sale
These homes have similar price range, details and proximity to 7710 Buckeye









