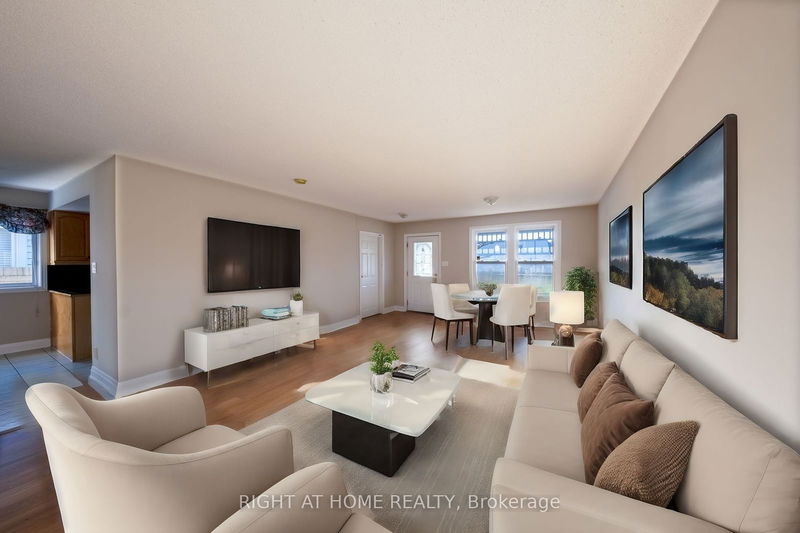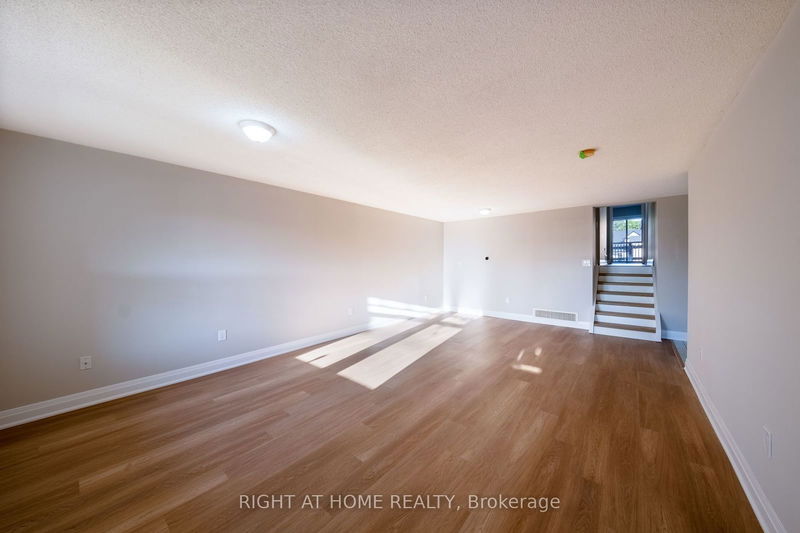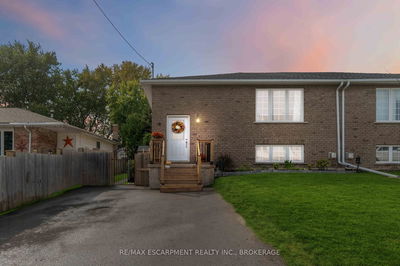8659 Willoughby
| Niagara Falls
$585,900.00
Listed about 2 months ago
- 2 bed
- 3 bath
- - sqft
- 2.0 parking
- Semi-Detached
Instant Estimate
$584,170
-$1,730 compared to list price
Upper range
$629,745
Mid range
$584,170
Lower range
$538,596
Property history
- Now
- Listed on Aug 19, 2024
Listed for $585,900.00
50 days on market
- Nov 11, 2023
- 11 months ago
Suspended
Listed for $598,875.00 • 13 days on market
- Aug 23, 2023
- 1 year ago
Terminated
Listed for $619,000.00 • 3 months on market
Location & area
Schools nearby
Home Details
- Description
- This charming semi-detached 4-level backsplit offers a versatile and spacious layout, perfect for families and individuals alike. The home features a total of three generously sized bedrooms and three modern bathrooms, providing ample space for comfort and privacy. Upon entering, you'll be welcomed by a bright and open living area, leading into a well-appointed kitchen that boasts ample storage, perfect for culinary enthusiasts and those who love to entertain. The upper levels house two comfortable bedrooms, including a primary bedroom that offers a walk-out deck, perfect for morning coffee or evening relaxation. The primary bedroom also features a private ensuite bathroom, adding an extra touch of luxury and convenience. The lower level features a cozy recreation room, ideal for family gatherings or as a media room. Additionally, there's a third bedroom, perfect for guests or extended family, along with a fully equipped 4-piece bathroom. This home is just steps away from parks, schools, and recreational facilities, making it an ideal setting for families and active individuals. Whether you're looking for a peaceful retreat or a vibrant community to call home, this property offers the perfect blend of space, functionality, and convenience.
- Additional media
- https://kuula.co/share/collection/7KC9S?logo=1&info=0&fs=1&vr=1&initload=0&thumbs=1
- Property taxes
- $3,808.00 per year / $317.33 per month
- Basement
- Finished
- Basement
- Full
- Year build
- -
- Type
- Semi-Detached
- Bedrooms
- 2 + 1
- Bathrooms
- 3
- Parking spots
- 2.0 Total | 1.0 Garage
- Floor
- -
- Balcony
- -
- Pool
- None
- External material
- Vinyl Siding
- Roof type
- -
- Lot frontage
- -
- Lot depth
- -
- Heating
- Forced Air
- Fire place(s)
- Y
- Main
- Living
- 14’0” x 24’0”
- Kitchen
- 10’12” x 10’0”
- Upper
- Br
- 10’0” x 24’0”
- Br
- 10’0” x 12’12”
- Bsmt
- Rec
- 24’0” x 22’12”
- Sub-Bsmt
- Br
- 10’0” x 10’0”
Listing Brokerage
- MLS® Listing
- X9260592
- Brokerage
- RIGHT AT HOME REALTY
Similar homes for sale
These homes have similar price range, details and proximity to 8659 Willoughby









