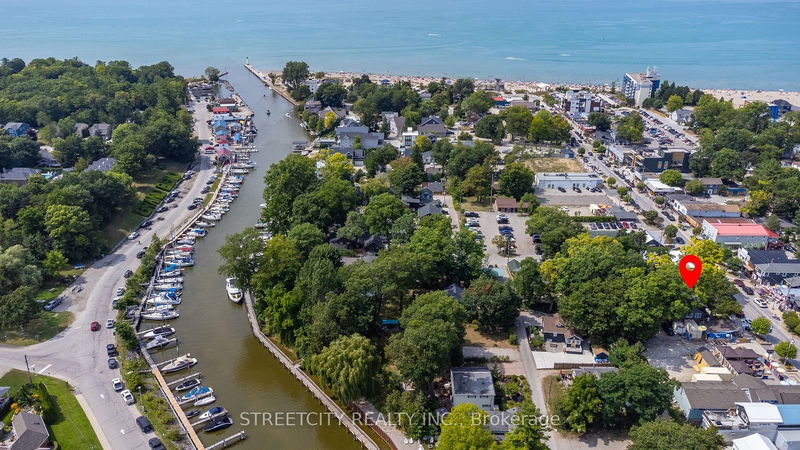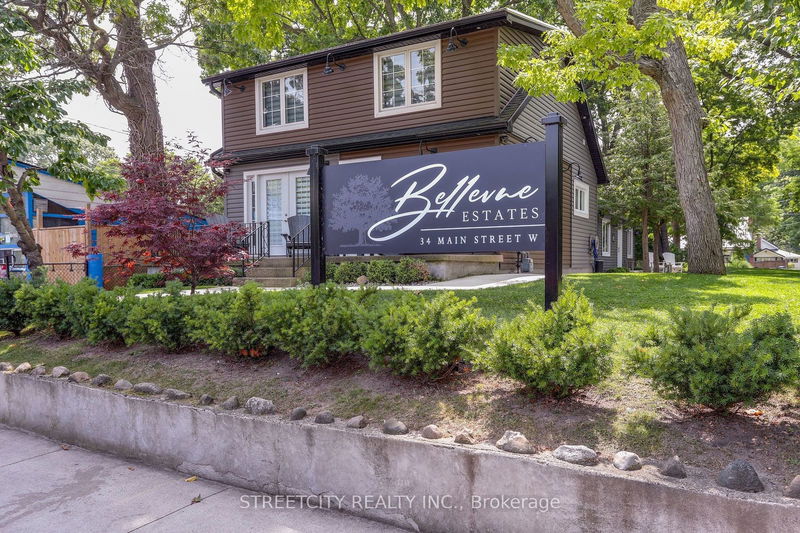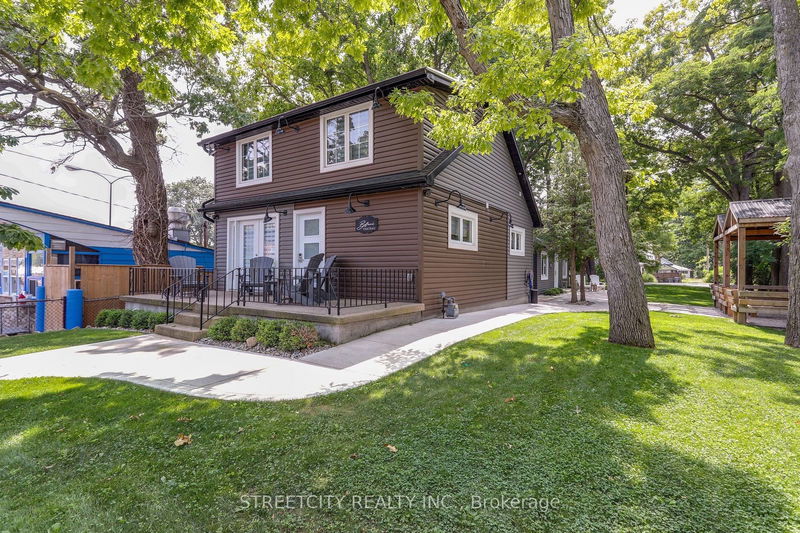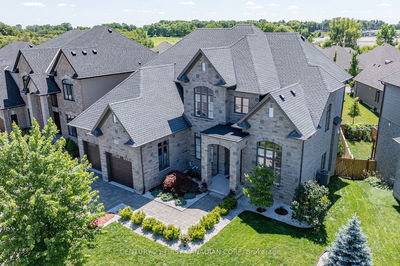34 Main
Grand Bend | Lambton Shores
$1,999,900.00
Listed about 2 months ago
- 5 bed
- 2 bath
- 1500-2000 sqft
- 6.0 parking
- Detached
Instant Estimate
$1,795,200
-$204,700 compared to list price
Upper range
$2,059,675
Mid range
$1,795,200
Lower range
$1,530,725
Property history
- Now
- Listed on Aug 19, 2024
Listed for $1,999,900.00
51 days on market
Location & area
Schools nearby
Home Details
- Description
- Seize a rare opportunity to own a remarkable renovated property centrally situated on Main St. This expansive quarter-acre lot features a spacious 5+1 bedroom, 2-bathroom main house, complemented by a separate 1-bedroom, 1-bathroom auxiliary residence. The property, zoned for both commercial (C10) and residential (R4) use, offers immense potential for future development, including the possibility of adding a row of units. The main house, with its charming front porch, boasts excellent visibility and high foot traffic, particularly during Grand Bend's bustling tourist season. Inside, you'll find a beautifully renovated open-concept living room and eat-in kitchen. The main floor includes two bedrooms and a full bathroom, while the upper level features three additional bedrooms and another full bathroom. The basement provides an extra bedroom, enhancing the versatility of this home. This property offers a unique blend of residential comfort and commercial opportunity in a prime location.
- Additional media
- https://unbranded.youriguide.com/34_main_st_w_grand_bend_on/
- Property taxes
- $3,648.00 per year / $304.00 per month
- Basement
- Full
- Basement
- Part Fin
- Year build
- 100+
- Type
- Detached
- Bedrooms
- 5 + 1
- Bathrooms
- 2
- Parking spots
- 6.0 Total
- Floor
- -
- Balcony
- -
- Pool
- None
- External material
- Vinyl Siding
- Roof type
- -
- Lot frontage
- -
- Lot depth
- -
- Heating
- Forced Air
- Fire place(s)
- N
- Main
- Kitchen
- 12’6” x 11’6”
- Living
- 14’5” x 11’6”
- 2nd Br
- 9’2” x 7’10”
- 3rd Br
- 12’2” x 9’10”
- 2nd
- 4th Br
- 12’10” x 10’10”
- 5th Br
- 9’2” x 13’1”
- Prim Bdrm
- 12’2” x 9’10”
- Lower
- Br
- 25’7” x 9’10”
- Bsmt
- Utility
- 26’11” x 6’7”
- Ground
- Kitchen
- 10’6” x 9’10”
- Living
- 14’9” x 9’2”
- Br
- 8’10” x 9’10”
Listing Brokerage
- MLS® Listing
- X9260603
- Brokerage
- STREETCITY REALTY INC.
Similar homes for sale
These homes have similar price range, details and proximity to 34 Main









