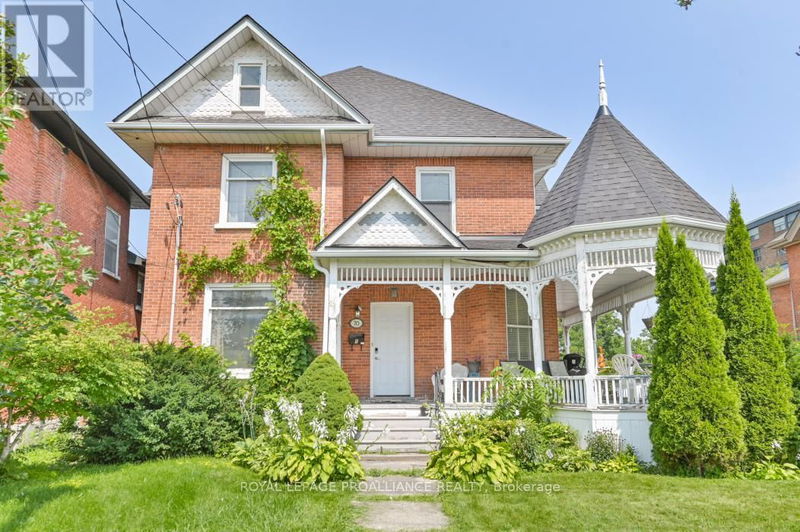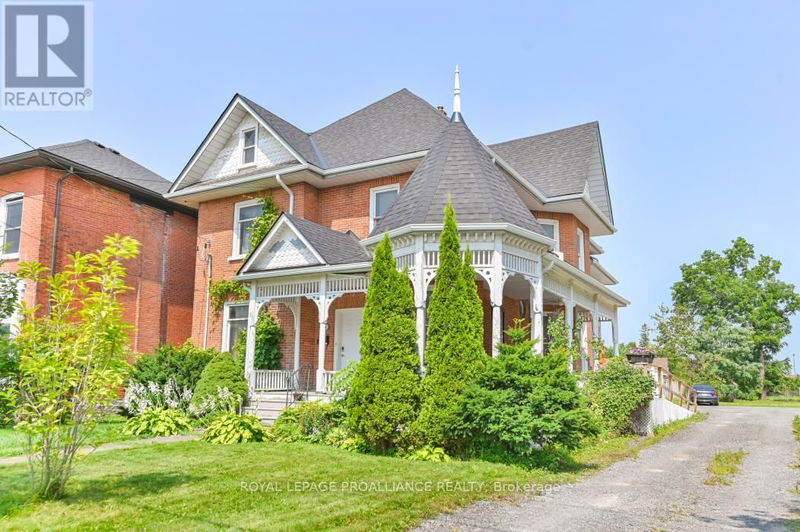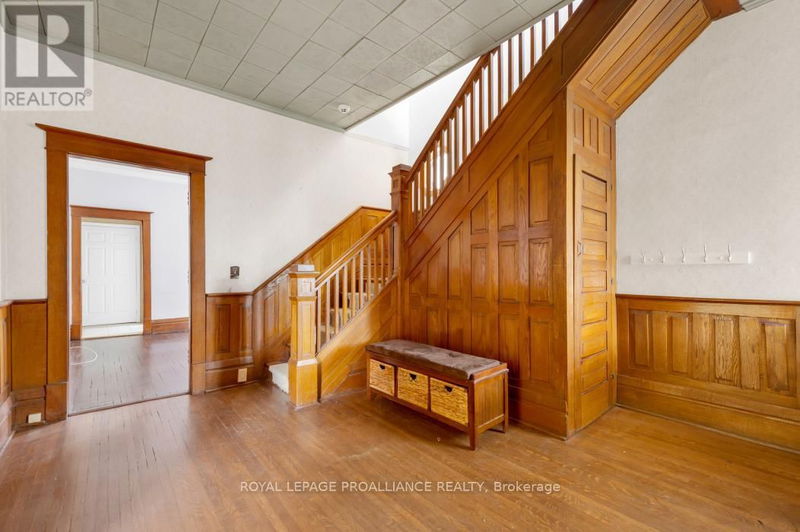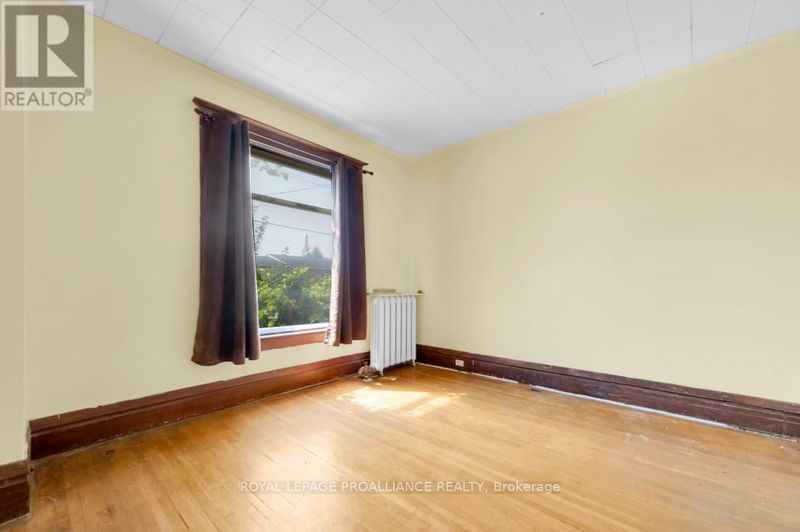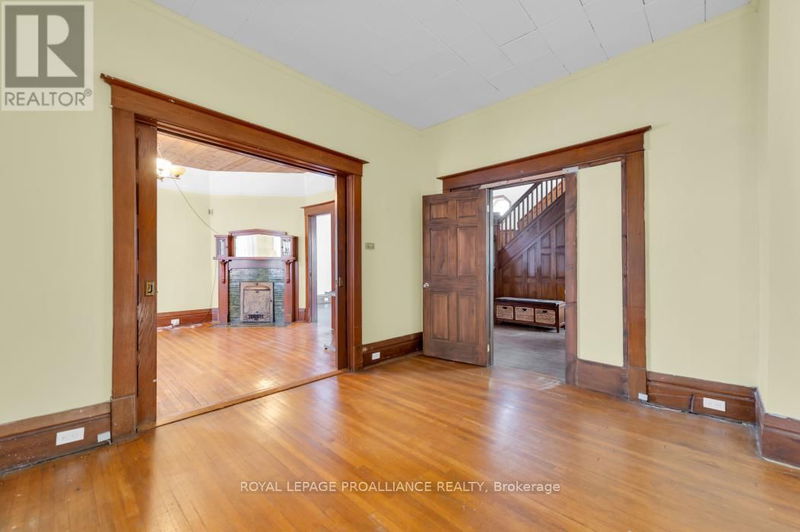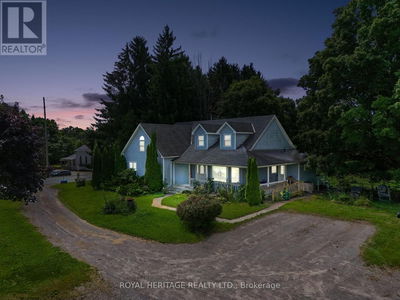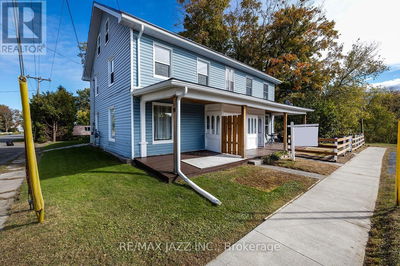70 Bridge
| Belleville
$599,000.00
Listed about 2 months ago
- 7 bed
- 3 bath
- - sqft
- 6 parking
- Single Family
Property history
- Now
- Listed on Aug 19, 2024
Listed for $599,000.00
51 days on market
Location & area
Schools nearby
Home Details
- Description
- Discover the charm and potential of this classic 1907 Victorian home that is a DUPLEX, perfectly situated just steps away from downtown Belleville, waterfront trails, public transit, and a vibrant selection of local restaurants and coffee shops. The front unit exudes character with 5 spacious bedrooms, 2 bathrooms, and original architectural details that capture the essence of its historic roots. The main level has plenty of space if you wanted to have 2 bedrooms on the main level with a convenient 3 piece bath.. The secondary unit, thoughtfully added in 2007, offers modern convenience with 2 bedrooms, 1 bathroom, and the 2nd bedroom that could serve as a den or home office. The inviting wrap-around porch, accessible from both units, is perfect for enjoying your morning coffee or evening sunset. An exterior ramp ensures accessibility for all. It presents an incredible investment opportunity for those looking to restore a piece of Belleville's history or generate rental income. Don't miss your chance to own a piece of the past with endless potential for the future!. **** EXTRAS **** 5th bedrooms 7.39x2.3 (hardwood), Back apartment: primary bdrm: 4.32x2.67, bdrm: 4.39x3.91, kitchen: 3.88x4.34; living room/fireplace: 3.70x3.55 (id:39198)
- Additional media
- https://www.londonhousephoto.ca/70-bridge-street-west-belleville/?ub=true
- Property taxes
- $5,466.41 per year / $455.53 per month
- Basement
- Unfinished, Partial
- Year build
- -
- Type
- Single Family
- Bedrooms
- 7
- Bathrooms
- 3
- Parking spots
- 6 Total
- Floor
- Tile, Hardwood, Laminate, Vinyl
- Balcony
- -
- Pool
- -
- External material
- Brick | Stone
- Roof type
- -
- Lot frontage
- -
- Lot depth
- -
- Heating
- Hot water radiator heat, Natural gas
- Fire place(s)
- -
- Main level
- Kitchen
- 13’8” x 11’3”
- Living room
- 13’3” x 16’8”
- Dining room
- 13’1” x 17’6”
- Family room
- 13’9” x 12’3”
- Foyer
- 12’10” x 14’9”
- Bathroom
- 8’5” x 7’2”
- Second level
- Laundry room
- 12’2” x 11’5”
- Bedroom 2
- 13’8” x 12’5”
- Primary Bedroom
- 12’11” x 17’6”
- Bathroom
- 8’11” x 10’4”
- Third level
- Bedroom 4
- 23’3” x 8’9”
- Bedroom 3
- 11’5” x 13’2”
Listing Brokerage
- MLS® Listing
- X9260883
- Brokerage
- ROYAL LEPAGE PROALLIANCE REALTY
Similar homes for sale
These homes have similar price range, details and proximity to 70 Bridge
