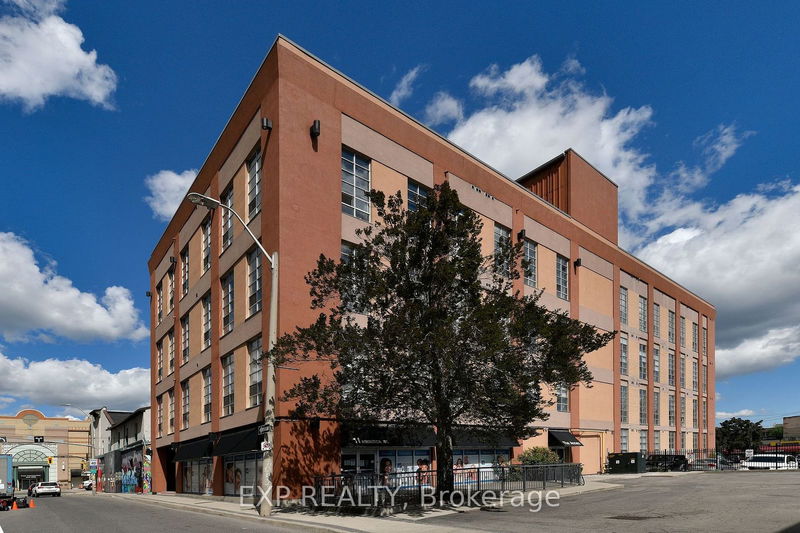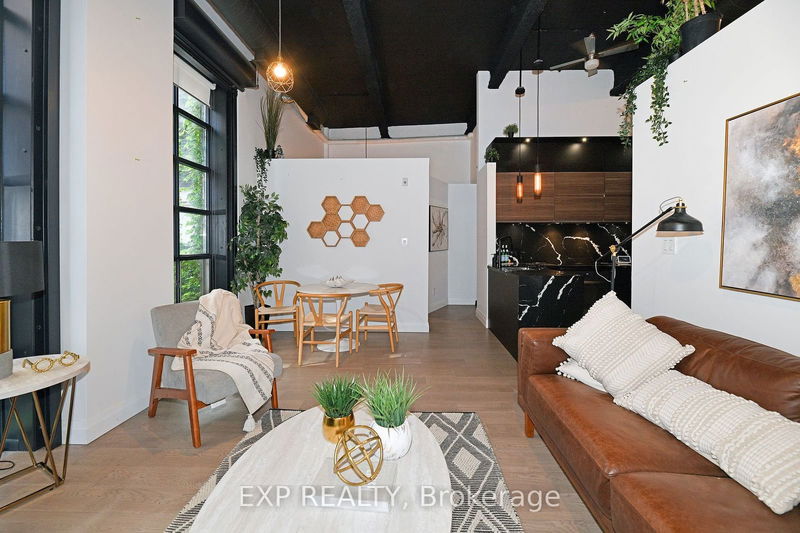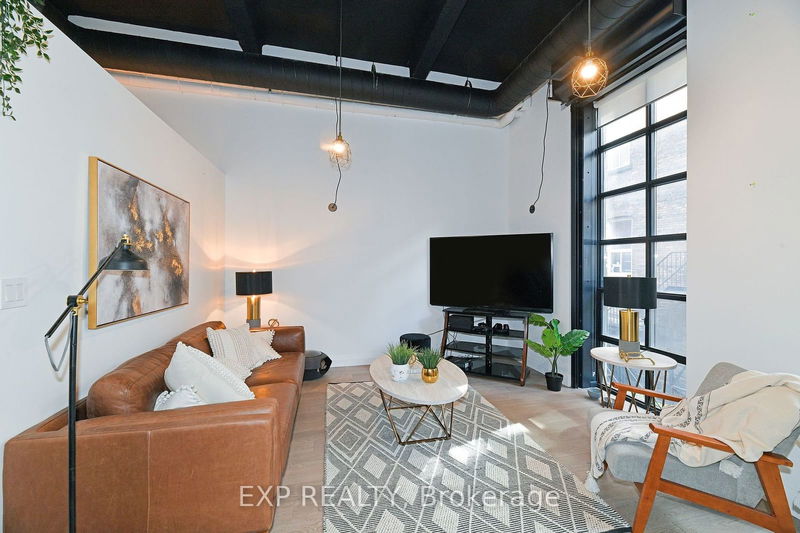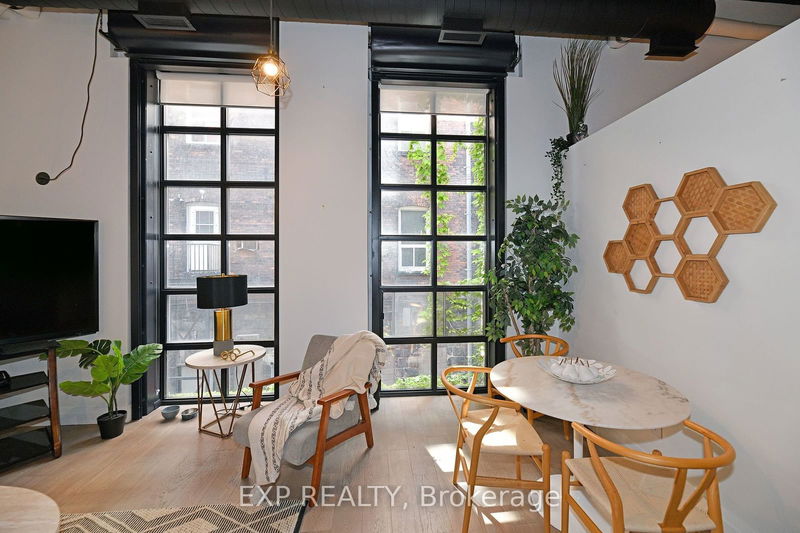204 - 11 Rebecca
Beasley | Hamilton
$465,000.00
Listed about 2 months ago
- 2 bed
- 1 bath
- 700-799 sqft
- 0.0 parking
- Condo Apt
Instant Estimate
$455,699
-$9,301 compared to list price
Upper range
$493,826
Mid range
$455,699
Lower range
$417,572
Property history
- Aug 20, 2024
- 2 months ago
Price Change
Listed for $465,000.00 • 8 days on market
- Jul 2, 2024
- 3 months ago
Terminated
Listed for $475,000.00 • about 2 months on market
- Aug 11, 2022
- 2 years ago
Terminated
Listed for $500,000.00 • 3 months on market
Location & area
Schools nearby
Home Details
- Description
- Stunning, modern, industrial style loft w/ 2 bedrooms in the heart of downtown Hamilton. Open concept unit w/ 14 ft industrial style exposed ceilings, painted black for a chic modern feel. Incredible kitchen w/ black quartz backsplash & waterfall countertops. Large undermount stainless steel sink overlooks open concept dining & family room w/ floor to ceiling black windows. The hidden fridge & large pantry make this kitchen both practical & elegantly designed. Both bedrooms are spacious w/ lots of closet space. Beautifully updated bathroom w/ matte black hardware & trendy yet timeless grey & black tiles. This entire building was renovated in 2005, while this unit was masterfully redesigned using top of the line products in recent years. Steps from trendy James St bars, popular King St restaurants & shopping, 2 go stations & more. Minutes from hwy 8 for easy commutes & lots of parking lots nearby w/ monthly passes available.
- Additional media
- -
- Property taxes
- $2,540.00 per year / $211.67 per month
- Condo fees
- $604.54
- Basement
- None
- Year build
- -
- Type
- Condo Apt
- Bedrooms
- 2
- Bathrooms
- 1
- Pet rules
- Restrict
- Parking spots
- 0.0 Total
- Parking types
- None
- Floor
- -
- Balcony
- None
- Pool
- -
- External material
- Brick
- Roof type
- -
- Lot frontage
- -
- Lot depth
- -
- Heating
- Forced Air
- Fire place(s)
- N
- Locker
- Exclusive
- Building amenities
- Bike Storage, Party/Meeting Room
- Main
- Kitchen
- 9’8” x 9’1”
- Dining
- 6’1” x 7’3”
- Family
- 11’1” x 12’3”
- Br
- 9’11” x 10’7”
- 2nd Br
- 11’7” x 9’3”
Listing Brokerage
- MLS® Listing
- X9261796
- Brokerage
- EXP REALTY
Similar homes for sale
These homes have similar price range, details and proximity to 11 Rebecca









