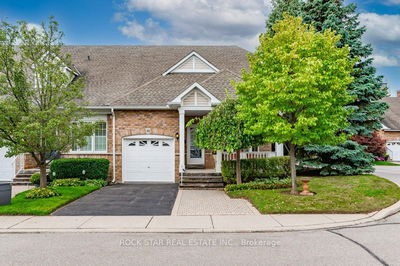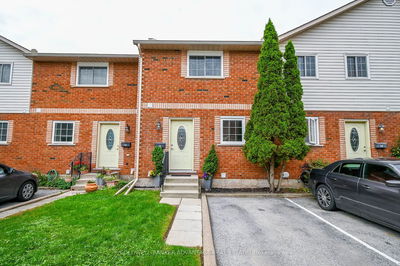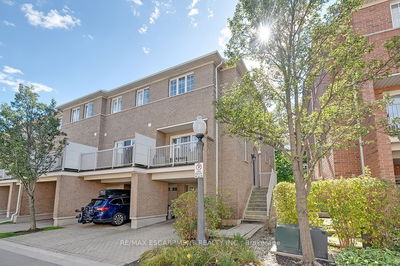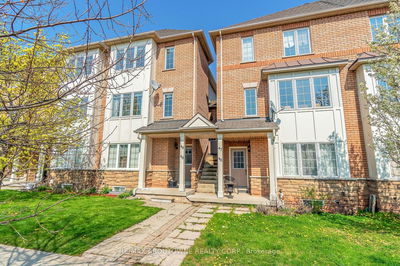16 Garden
| West Lincoln
$669,000.00
Listed about 2 months ago
- 2 bed
- 2 bath
- 1000-1199 sqft
- 2.0 parking
- Condo Townhouse
Instant Estimate
$631,528
-$37,472 compared to list price
Upper range
$726,945
Mid range
$631,528
Lower range
$536,111
Property history
- Now
- Listed on Aug 19, 2024
Listed for $669,000.00
49 days on market
Location & area
Schools nearby
Home Details
- Description
- Nestled within the adult community of Wes-Li Gardens, this end unit townhouse bungalow offers a peaceful retreat. As you step inside, the bright sunroom and inviting eat-in kitchen welcome you. The open-concept living and dining area features a central fireplace. Indoor-outdoor living seamlessly blends through the sliding doors off the dining room, leading to a spacious deck with views of mature trees and the tranquil 20-Mile Creek. The master retreat, strategically located next to the 4-piece bathroom, offers views of the lush backyard. The second bedroom can serve as an office, den, or any other purpose. Descend to the finished basement, where you'll find a large living space, an extra room, and a 2-piece bathroom. Ample storage awaits, doubling as a workshop. Outside, the interlock driveway with a carport provides shelter for your vehicle. Enjoy the convenience of walking to downtown amenities, including grocery stores, the community center, restaurants and much more.
- Additional media
- -
- Property taxes
- $2,782.72 per year / $231.89 per month
- Condo fees
- $265.00
- Basement
- Finished
- Basement
- Full
- Year build
- 31-50
- Type
- Condo Townhouse
- Bedrooms
- 2 + 1
- Bathrooms
- 2
- Pet rules
- Restrict
- Parking spots
- 2.0 Total | 1.0 Garage
- Parking types
- Owned
- Floor
- -
- Balcony
- None
- Pool
- -
- External material
- Vinyl Siding
- Roof type
- -
- Lot frontage
- -
- Lot depth
- -
- Heating
- Forced Air
- Fire place(s)
- Y
- Locker
- None
- Building amenities
- Bbqs Allowed
- Main
- Living
- 22’11” x 14’4”
- Kitchen
- 10’6” x 7’12”
- Dining
- 9’4” x 11’1”
- Prim Bdrm
- 11’9” x 13’1”
- Office
- 9’10” x 28’10”
- Bathroom
- 6’2” x 9’3”
- Bsmt
- Family
- 24’3” x 21’11”
- Bathroom
- 4’1” x 8’0”
Listing Brokerage
- MLS® Listing
- X9261039
- Brokerage
- RE/MAX ESCARPMENT REALTY INC.
Similar homes for sale
These homes have similar price range, details and proximity to 16 Garden









