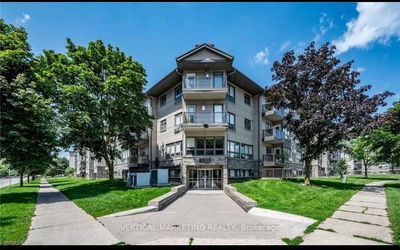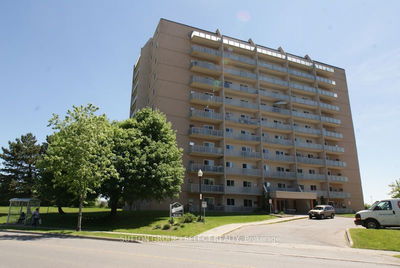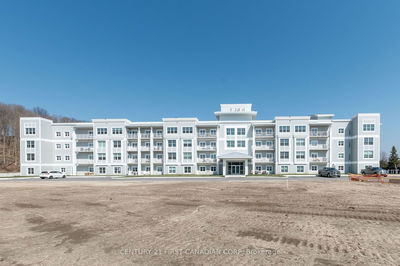408 - 521 Riverside
North P | London
$428,800.00
Listed about 2 months ago
- 2 bed
- 2 bath
- 1000-1199 sqft
- 1.0 parking
- Condo Apt
Instant Estimate
$416,670
-$12,130 compared to list price
Upper range
$442,216
Mid range
$416,670
Lower range
$391,124
Property history
- Now
- Listed on Aug 19, 2024
Listed for $428,800.00
50 days on market
- May 21, 2024
- 5 months ago
Terminated
Listed for $428,800.00 • 3 months on market
Location & area
Schools nearby
Home Details
- Description
- Located in a prime area, this property provides seamless access to downtown, picturesque trails, and Springbank Park, and is only minutes away from UWO, St. Joseph's Hospital, and numerous shopping centers. This bright and spacious unit features 2 large bedrooms and 2 full bathrooms, including modern updates to both the bathrooms and flooring. The master bedroom offers a walk-in closet and a luxurious ensuite with a walk-in shower. Convenient in-suite laundry is situated near the entrance. With a gas furnace and air conditioning, comfort is ensured year-round. The building includes controlled entry, one secured underground parking spot, and ample outdoor parking. Condo fees include water. Enjoy breathtaking views of the park's lush greenery from your unit. Act soon, it is a great opportunity. Unit rented from Oct.1,24 for a year $2,200/month. Great investment property.
- Additional media
- -
- Property taxes
- $2,469.30 per year / $205.78 per month
- Condo fees
- $555.00
- Basement
- None
- Year build
- 31-50
- Type
- Condo Apt
- Bedrooms
- 2
- Bathrooms
- 2
- Pet rules
- Restrict
- Parking spots
- 1.0 Total | 1.0 Garage
- Parking types
- Exclusive
- Floor
- -
- Balcony
- None
- Pool
- -
- External material
- Concrete
- Roof type
- -
- Lot frontage
- -
- Lot depth
- -
- Heating
- Forced Air
- Fire place(s)
- N
- Locker
- None
- Building amenities
- Exercise Room, Games Room, Party/Meeting Room, Visitor Parking
- Main
- Prim Bdrm
- 18’7” x 10’12”
- 2nd Br
- 11’6” x 8’0”
- Solarium
- 9’5” x 6’5”
- Foyer
- 5’8” x 5’1”
- Dining
- 12’0” x 9’6”
- Living
- 17’8” x 10’0”
- Den
- 8’3” x 3’9”
- Kitchen
- 11’6” x 8’0”
Listing Brokerage
- MLS® Listing
- X9262470
- Brokerage
- RE/MAX CENTRE CITY REALTY INC.
Similar homes for sale
These homes have similar price range, details and proximity to 521 Riverside









