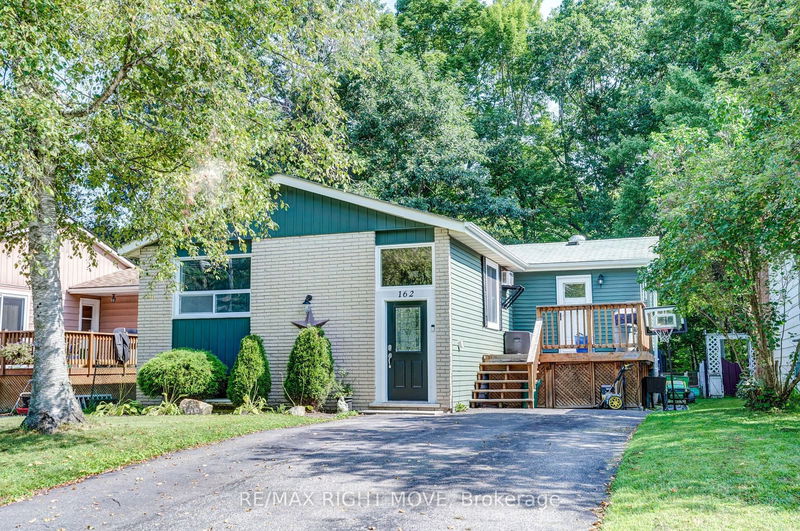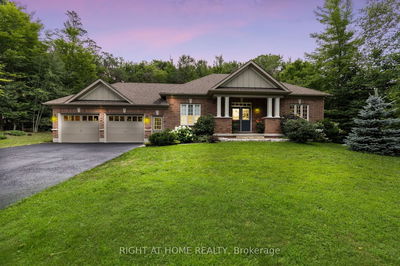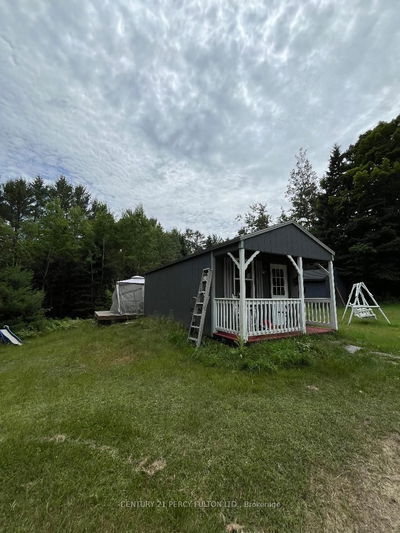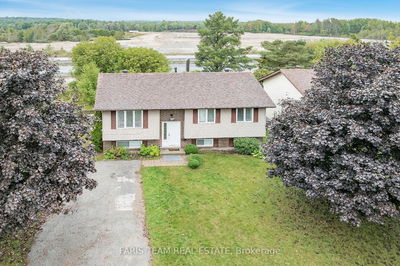162 Pratt
| Gravenhurst
$539,900.00
Listed about 2 months ago
- 3 bed
- 2 bath
- 1100-1500 sqft
- 2.0 parking
- Detached
Instant Estimate
$545,930
+$6,030 compared to list price
Upper range
$597,302
Mid range
$545,930
Lower range
$494,559
Property history
- Aug 20, 2024
- 2 months ago
Price Change
Listed for $539,900.00 • about 1 month on market
Location & area
Schools nearby
Home Details
- Description
- Great affordable 3-bedroom detached family home situated in a well-established Gravenhurst neighbourhood. This raised bungalow offers everything you need. The main level features three bedrooms, a four-piece bathroom, a kitchen, a combined living and dining room, and a screened-in Muskoka room that overlooks a spacious backyard with an above ground pool. The large front deck is perfect for entertaining and leads to a mudroom complete with a pantry and storage. The middle bedroom provides access to the screened-in Muskoka room, which opens onto another deck for additional outdoor enjoyment. The expansive lower level includes a laundry room, a family room with a natural gas fireplace, a den, a workshop, and a three-piece bathroom. Conveniently located within walking distance to Muskoka Wharf, Lake Muskoka, a splash park, walking trails, downtown Gravenhurst shopping, schools, and recreational activities.
- Additional media
- -
- Property taxes
- $2,579.32 per year / $214.94 per month
- Basement
- Full
- Basement
- Part Fin
- Year build
- 31-50
- Type
- Detached
- Bedrooms
- 3 + 1
- Bathrooms
- 2
- Parking spots
- 2.0 Total
- Floor
- -
- Balcony
- -
- Pool
- Abv Grnd
- External material
- Brick
- Roof type
- -
- Lot frontage
- -
- Lot depth
- -
- Heating
- Baseboard
- Fire place(s)
- Y
- Main
- Living
- 13’4” x 16’2”
- Kitchen
- 8’0” x 11’3”
- Dining
- 9’6” x 9’3”
- Prim Bdrm
- 12’0” x 8’11”
- 2nd Br
- 8’7” x 9’4”
- 3rd Br
- 10’0” x 8’7”
- Bathroom
- 7’6” x 5’2”
- Sunroom
- 12’6” x 8’10”
- Bsmt
- Family
- 10’7” x 24’5”
- Rec
- 10’7” x 24’5”
- 4th Br
- 12’6” x 10’12”
- Bathroom
- 10’11” x 11’10”
Listing Brokerage
- MLS® Listing
- X9262546
- Brokerage
- RE/MAX RIGHT MOVE
Similar homes for sale
These homes have similar price range, details and proximity to 162 Pratt









