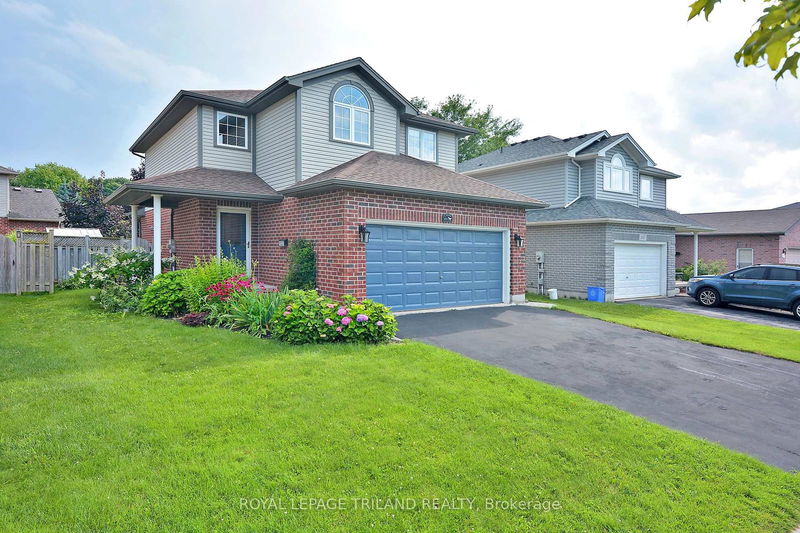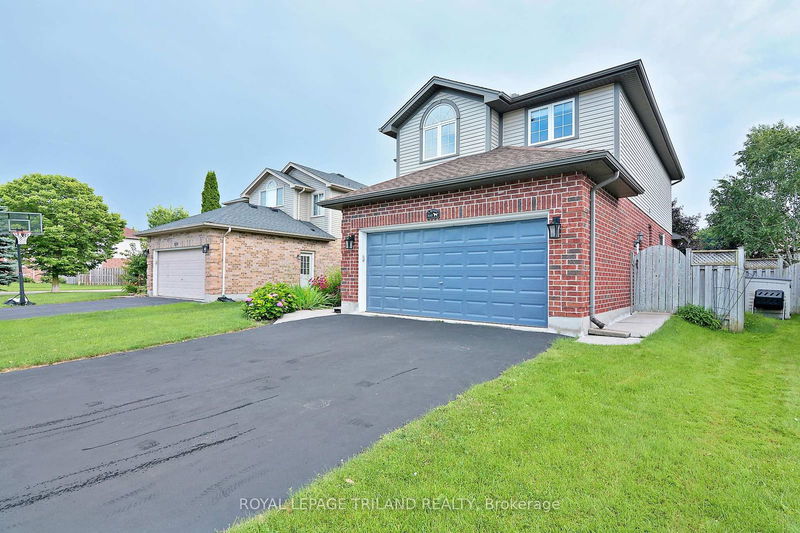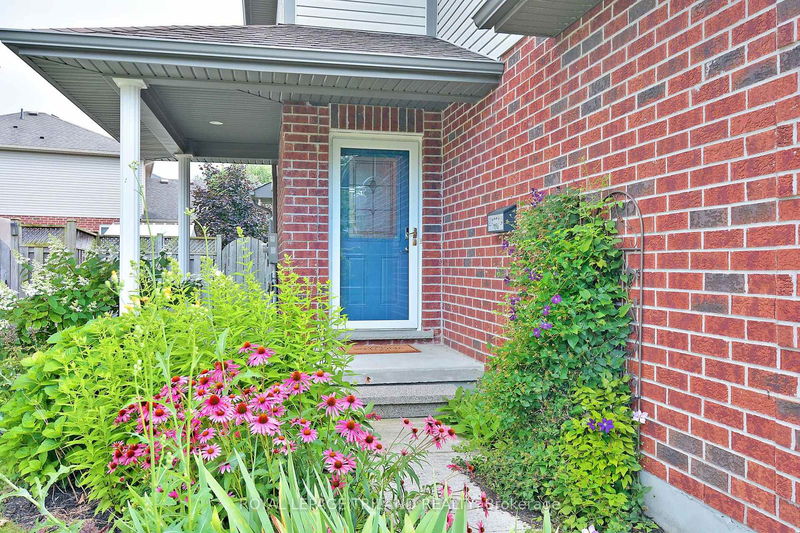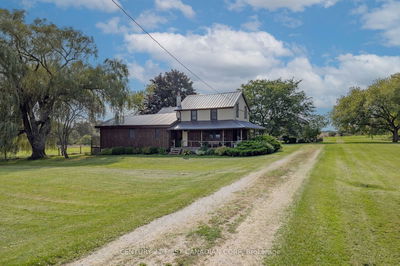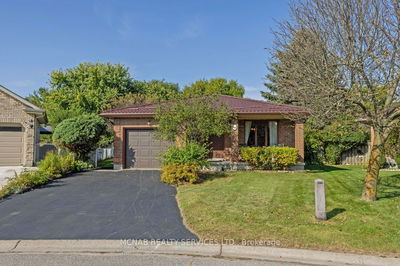1033 South Wenige
North C | London
$739,900.00
Listed about 2 months ago
- 3 bed
- 3 bath
- 1500-2000 sqft
- 4.0 parking
- Detached
Instant Estimate
$741,780
+$1,880 compared to list price
Upper range
$789,369
Mid range
$741,780
Lower range
$694,191
Property history
- Aug 20, 2024
- 2 months ago
Sold Conditionally with Escalation Clause
Listed for $739,900.00 • on market
- Jul 20, 2024
- 3 months ago
Terminated
Listed for $749,900.00 • about 1 month on market
- Aug 30, 2002
- 22 years ago
Sold for $201,500.00
Listed for $209,000.00 • 21 days on market
- Oct 30, 2001
- 23 years ago
Expired
Listed for $204,900.00 • 7 months on market
- May 30, 2001
- 23 years ago
Terminated
Listed for $168,900.00 • on market
- Jan 17, 2001
- 24 years ago
Terminated
Listed for $178,500.00 • on market
Location & area
Schools nearby
Home Details
- Description
- Welcome to 1033 South Wenige Drive in the heart of family-friendly Stoneycreek. You'll love the Cherry hardwood flooring and ceramic tile throughout the main floor and the hardwood laminate through the entire upper floor. This well-cared-for home has 3 generous bedrooms and 2 1/2 bathrooms. The huge MBR features a walk-in closet plus a 4 piece ensuite with jetted tub. Updated eat-in kitchen includes a GE gas stove and walkout the fenced yard and an almost 400 sq ft deck. The spacious dining area is ideal for hosting family and friends, with plenty of space for a large dining table. The family will love the partially finished basement that features a family room, a gym with cushion floor and has a rough-in for another full bath. On an LTC route and school bus routes, you're mid-way between two great public playgrounds, and between Mother Teresa Secondary and Stoney Creek Public School. Make this stunning property your new home soon!
- Additional media
- https://bit.ly/1033SouthWenigeDrive
- Property taxes
- $4,813.77 per year / $401.15 per month
- Basement
- Part Fin
- Year build
- 16-30
- Type
- Detached
- Bedrooms
- 3
- Bathrooms
- 3
- Parking spots
- 4.0 Total | 2.0 Garage
- Floor
- -
- Balcony
- -
- Pool
- None
- External material
- Brick
- Roof type
- -
- Lot frontage
- -
- Lot depth
- -
- Heating
- Forced Air
- Fire place(s)
- N
- Main
- Living
- 14’7” x 12’2”
- Kitchen
- 16’5” x 11’6”
- Dining
- 12’1” x 9’4”
- Laundry
- 8’10” x 7’7”
- Bathroom
- 5’6” x 3’11”
- 2nd
- Br
- 14’5” x 12’3”
- Bathroom
- 9’10” x 8’10”
- 2nd Br
- 11’11” x 9’7”
- 3rd Br
- 12’6” x 9’4”
- Bathroom
- 10’10” x 4’11”
- Bsmt
- Exercise
- 13’4” x 11’9”
- Family
- 15’2” x 11’9”
Listing Brokerage
- MLS® Listing
- X9262550
- Brokerage
- ROYAL LEPAGE TRILAND REALTY
Similar homes for sale
These homes have similar price range, details and proximity to 1033 South Wenige

