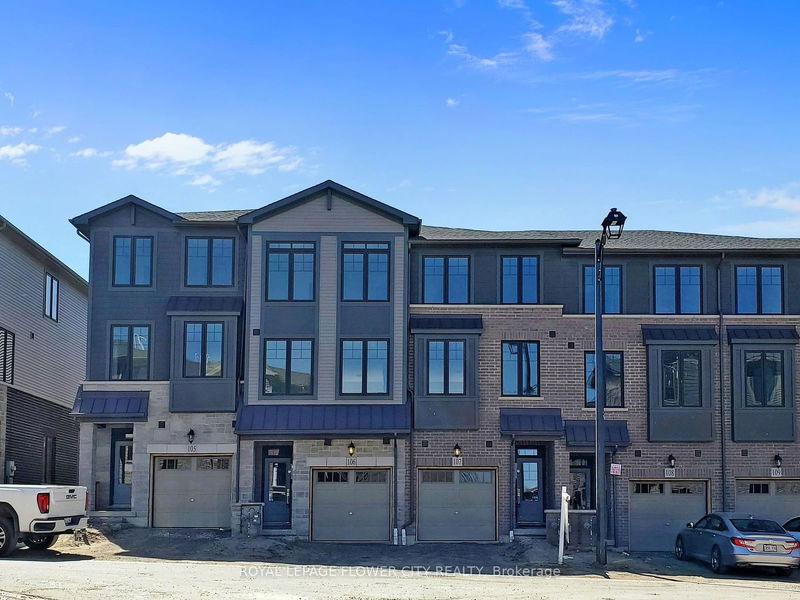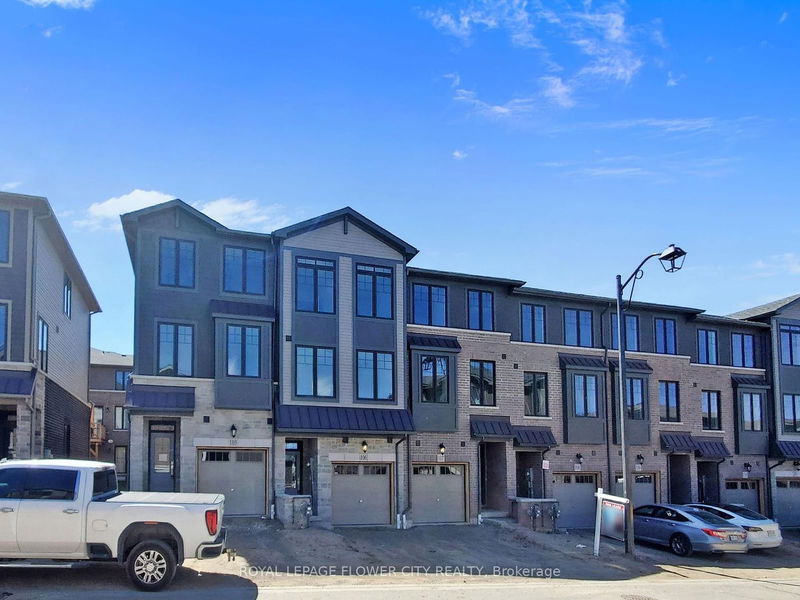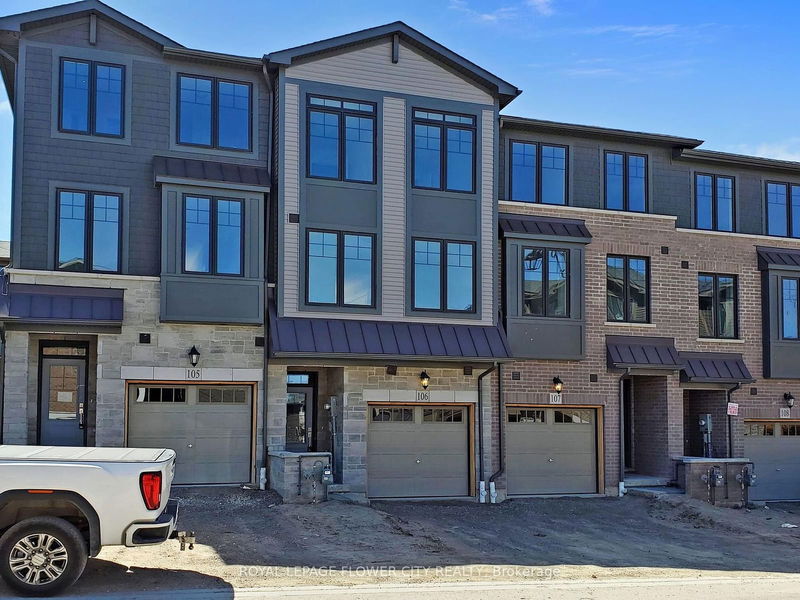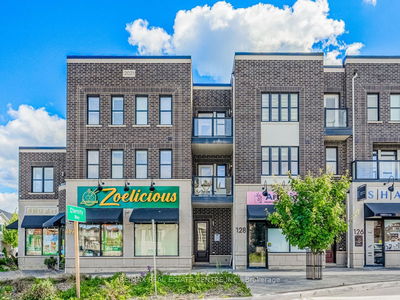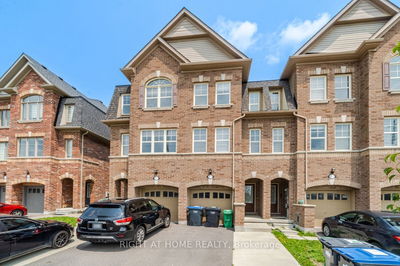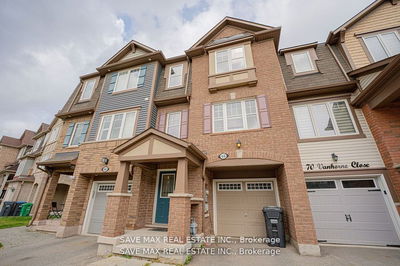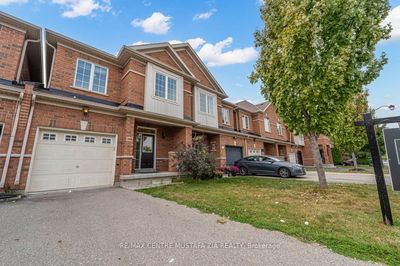106 - 10 Birmingham
| Cambridge
$719,900.00
Listed about 2 months ago
- 3 bed
- 2 bath
- 1500-2000 sqft
- 2.0 parking
- Att/Row/Twnhouse
Instant Estimate
$719,422
-$478 compared to list price
Upper range
$750,444
Mid range
$719,422
Lower range
$688,400
Property history
- Now
- Listed on Aug 20, 2024
Listed for $719,900.00
50 days on market
- Apr 30, 2024
- 5 months ago
Terminated
Listed for $739,900.00 • 4 months on market
Location & area
Schools nearby
Home Details
- Description
- LOCATION,LOCATION, LOCATION!!!! Brand New Never lived in Branthaven Built High Demand "Community" of Cambridge just south Of 401 & Hespler Rd. "Brickworks" Model 1515 Sq ft + Look Out Basement!! Good for first time buyers and investors. Upgraded kitchen Cabinets with additional pantry, 3+1 Bedroom And 2 Washrooms Great Location > 35 Mins To Mississauga, 15 Mins To University Of Waterloo & Wilfred Laurier University, 20 Mins To University Of Guelph & Big Tech Offices.!! Walking Distance To All Significant Anchors Like Walmart, Home Depot, Tim Horton, Canadian Tire, Starbucks Etc. Close To All Amenities And Plaza. Located Less Than 2 Minutes Drive From Hwy 401. Home Features 9 Ft Ceiling, A Spacious Living Room, Dining Room, Open Concept Upgraded Kitchen With Granite Counter tops And Extended Kitchen Cabinets. Central Ac, 4 Kitchen Appliances, Upgraded Tiles & Wide Laminate Flooring on the first 2 Levels.
- Additional media
- https://www.winsold.com/tour/343796
- Property taxes
- $3,988.00 per year / $332.33 per month
- Basement
- Full
- Year build
- New
- Type
- Att/Row/Twnhouse
- Bedrooms
- 3
- Bathrooms
- 2
- Parking spots
- 2.0 Total | 1.0 Garage
- Floor
- -
- Balcony
- -
- Pool
- None
- External material
- Alum Siding
- Roof type
- -
- Lot frontage
- -
- Lot depth
- -
- Heating
- Forced Air
- Fire place(s)
- N
- Main
- Den
- 8’1” x 9’2”
- 2nd
- Dining
- 8’9” x 14’4”
- Great Rm
- 15’2” x 11’5”
- Kitchen
- 11’1” x 14’4”
- Prim Bdrm
- 11’1” x 11’12”
- Bathroom
- 4’11” x 3’11”
- 3rd
- 2nd Br
- 7’5” x 11’5”
- 3rd Br
- 7’5” x 11’5”
- Bathroom
- 7’10” x 9’12”
Listing Brokerage
- MLS® Listing
- X9262560
- Brokerage
- ROYAL LEPAGE FLOWER CITY REALTY
Similar homes for sale
These homes have similar price range, details and proximity to 10 Birmingham
