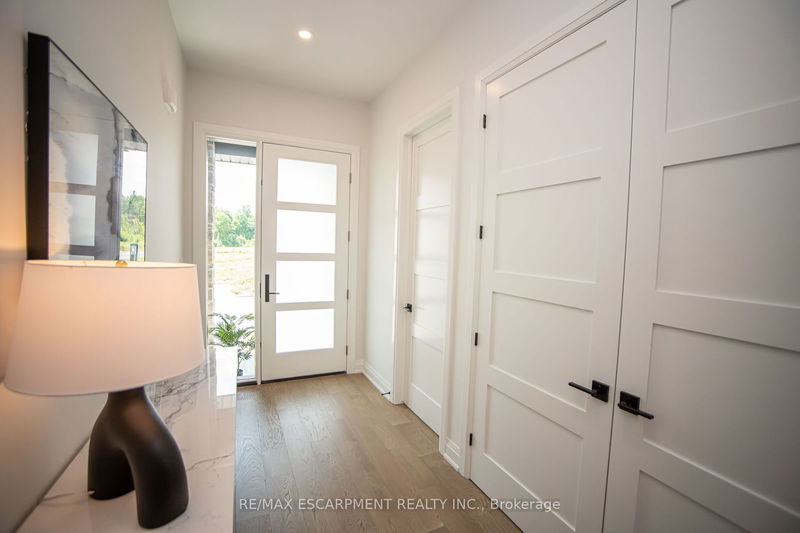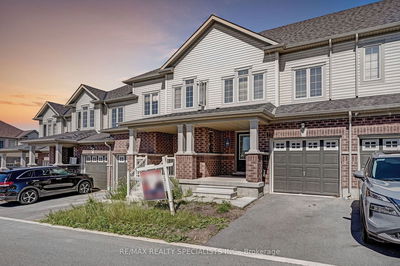11 Primrose
| Pelham
$1,179,765.00
Listed about 2 months ago
- 3 bed
- 4 bath
- 1400-1599 sqft
- 4.0 parking
- Comm Element Condo
Instant Estimate
$1,107,941
-$71,824 compared to list price
Upper range
$1,204,682
Mid range
$1,107,941
Lower range
$1,011,200
Property history
- Now
- Listed on Aug 20, 2024
Listed for $1,179,765.00
48 days on market
Location & area
Schools nearby
Home Details
- Description
- SAFFRON VALLEY LUXURY LIVING HOMES IS DEDICATED TO BECOMING A HOME YOU'LL LOVE IN ONE OF THE MOSTSOUGHT AFTER AREAS IN ONTARIO. BE SURROUNDED BY BEAUTIFULLY LANDSCAPED SPACES IN A MODERN ANDFUNCTIONAL HOME, WITH EVERYTHING YOU NEED AND WANT CLOSE BY. YOUR NEW HOME OFFERS PRIVATE LIVINGSURROUNDED BY GREENERY AND LUSH SCENERY, BUT IS PLACED NEAR SHOPPING MALLS, GROCERY STORES, LOCAL AND CHAIN RESTAURANTS, NIAGARA FALLS AND THE U.S. BORDER.
- Additional media
- https://vimeo.com/995143623/fa12a455fd?share=copy
- Property taxes
- $2,002.55 per year / $166.88 per month
- Condo fees
- $275.00
- Basement
- Finished
- Year build
- 0-5
- Type
- Comm Element Condo
- Bedrooms
- 3 + 1
- Bathrooms
- 4
- Pet rules
- Restrict
- Parking spots
- 4.0 Total | 2.0 Garage
- Parking types
- Owned
- Floor
- -
- Balcony
- None
- Pool
- -
- External material
- Stone
- Roof type
- -
- Lot frontage
- -
- Lot depth
- -
- Heating
- Forced Air
- Fire place(s)
- Y
- Locker
- None
- Building amenities
- Bbqs Allowed, Visitor Parking
- Main
- Foyer
- 19’3” x 5’1”
- Living
- 22’9” x 12’2”
- Kitchen
- 10’8” x 9’1”
- Dining
- 12’1” x 12’1”
- Br
- 12’1” x 11’12”
- Bathroom
- 9’5” x 5’8”
- Powder Rm
- 6’1” x 4’12”
- 2nd Br
- 12’8” x 10’3”
- 3rd Br
- 10’4” x 10’3”
- Bathroom
- 8’1” x 7’1”
- Bsmt
- Rec
- 34’5” x 28’3”
- Bathroom
- 9’5” x 4’12”
Listing Brokerage
- MLS® Listing
- X9262712
- Brokerage
- RE/MAX ESCARPMENT REALTY INC.
Similar homes for sale
These homes have similar price range, details and proximity to 11 Primrose









