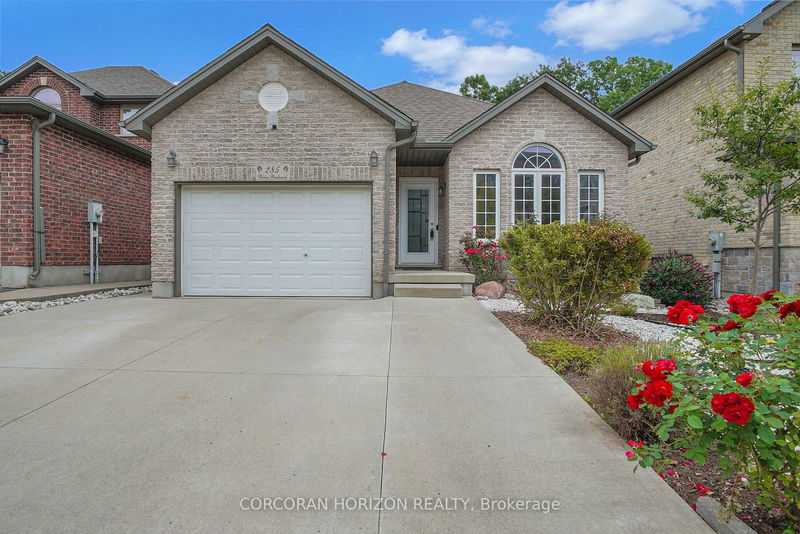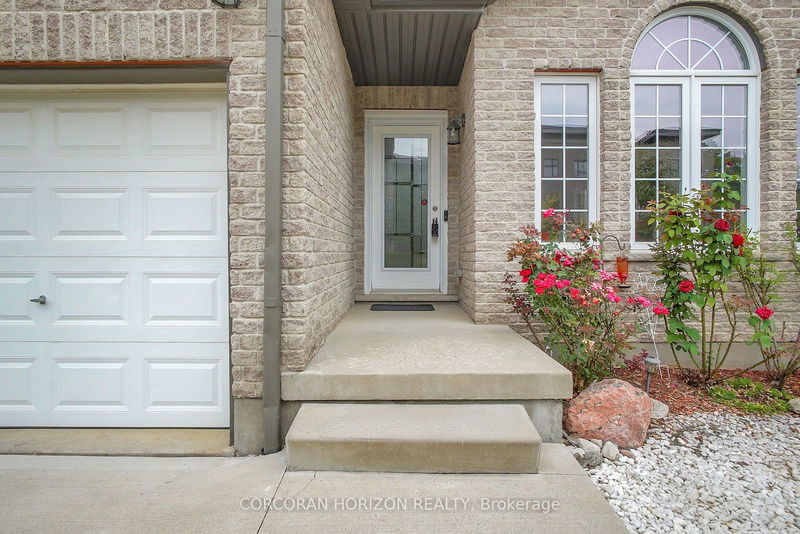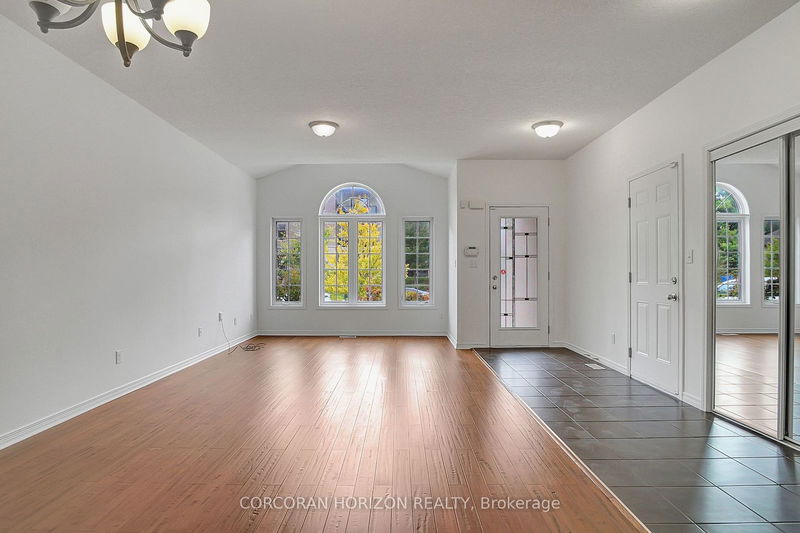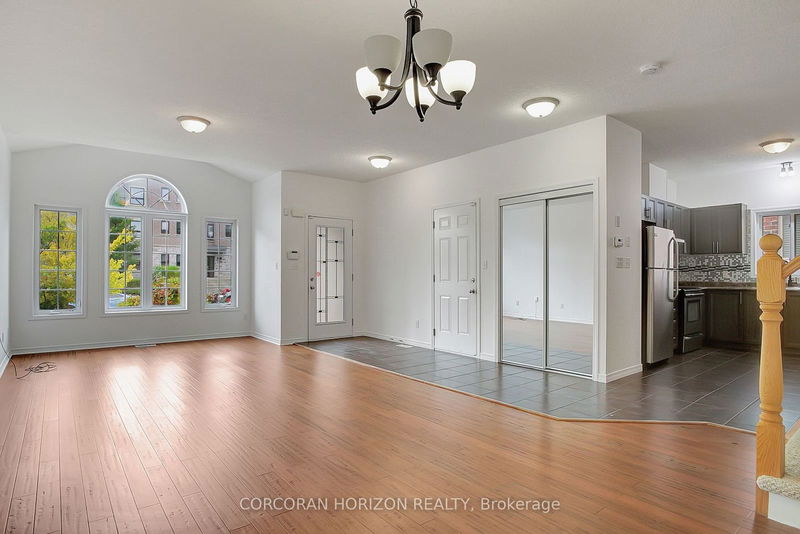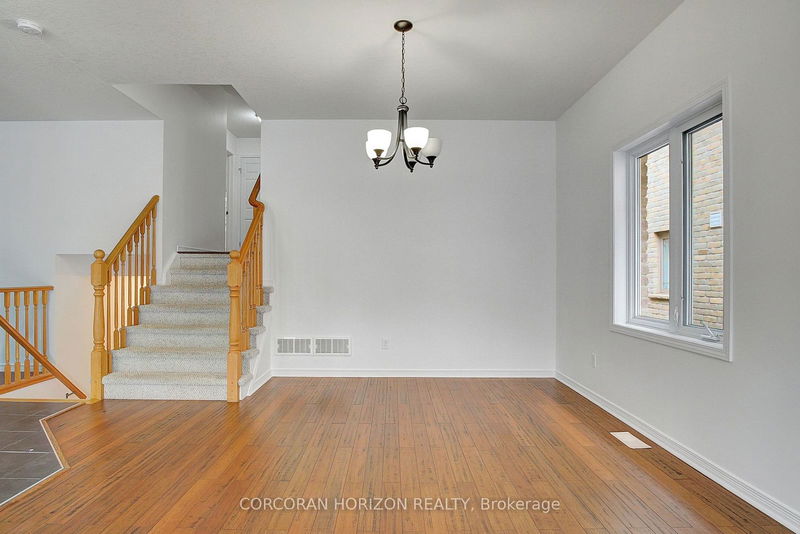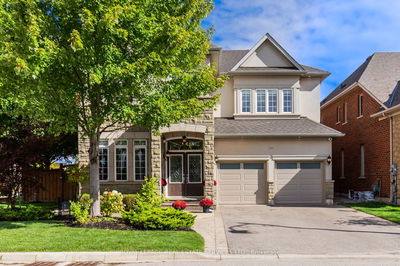285 Wesley
| Cambridge
$899,900.00
Listed about 2 months ago
- 4 bed
- 3 bath
- 2500-3000 sqft
- 3.0 parking
- Detached
Instant Estimate
$922,617
+$22,717 compared to list price
Upper range
$984,378
Mid range
$922,617
Lower range
$860,856
Property history
- Aug 19, 2024
- 2 months ago
Sold conditionally
Listed for $899,900.00 • on market
Location & area
Schools nearby
Home Details
- Description
- Welcome to 285 Wesley Blvd, a charming 4-bedroom, 3-bathroom backsplit located in the highly desirable East Galt area of Cambridge. This inviting home greets you with a spacious living room, where upgraded flooring and an abundance of natural light create a warm and welcoming atmosphere. The lower level is a standout feature, offering a versatile in-law or granny suite. The living space seamlessly transitions into the dining room and open-concept kitchen, featuring sleek stainless steel appliances, modern cabinetry, and a bright window above the sink that enhances the cheerful ambiance. Upstairs, the primary bedroom is a perfect retreat, complete with a private ensuite bathroom. Two additional well-sized bedrooms share a thoughtfully designed bathroom on this level, offering comfortable accommodations for family and guests. This space includes a cozy bedroom, a dining area, a generously sized bathroom, and a kitchen with contemporary cabinetry and ample natural light. The framed basement ready to finish holds exciting potential, ready for customization into a rec room or additional bathroom, allowing you to tailor the space to suit your needs. Ideally located with easy access to grocery stores, restaurants, shopping, and just a short drive to Cambridge Hospital, this home perfectly balances comfort and convenience. Discover the remarkable possibilities at 285 Wesley Blvd and envision it as your next home!
- Additional media
- https://unbranded.youriguide.com/285_wesley_blvd_cambridge_on/
- Property taxes
- $5,858.00 per year / $488.17 per month
- Basement
- Full
- Basement
- Unfinished
- Year build
- 6-15
- Type
- Detached
- Bedrooms
- 4
- Bathrooms
- 3
- Parking spots
- 3.0 Total | 1.0 Garage
- Floor
- -
- Balcony
- -
- Pool
- None
- External material
- Brick
- Roof type
- -
- Lot frontage
- -
- Lot depth
- -
- Heating
- Forced Air
- Fire place(s)
- N
- Main
- Foyer
- 4’6” x 5’11”
- Dining
- 14’3” x 10’6”
- Kitchen
- 12’0” x 10’11”
- Living
- 11’11” x 16’8”
- 2nd
- Br
- 10’1” x 10’1”
- 2nd Br
- 13’5” x 10’1”
- Prim Bdrm
- 12’0” x 14’0”
- Lower
- 3rd Br
- 13’10” x 12’12”
- Dining
- 14’1” x 12’12”
- Kitchen
- 9’9” x 9’4”
- Bsmt
- Rec
- 15’4” x 13’11”
- Utility
- 15’5” x 12’0”
Listing Brokerage
- MLS® Listing
- X9262883
- Brokerage
- CORCORAN HORIZON REALTY
Similar homes for sale
These homes have similar price range, details and proximity to 285 Wesley
