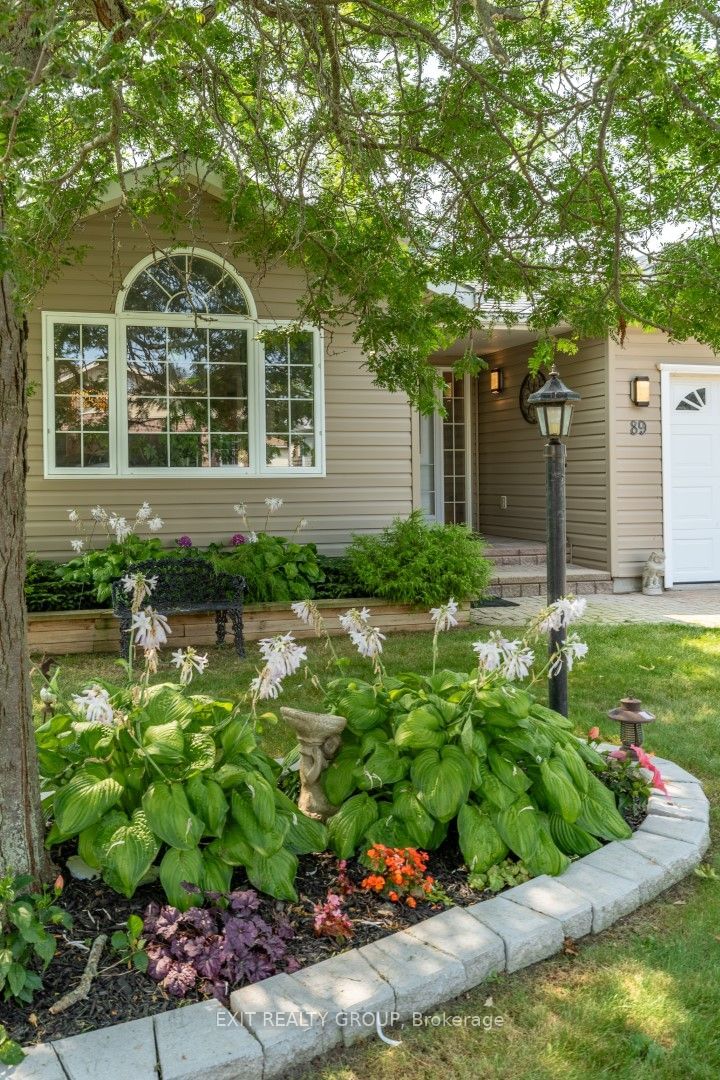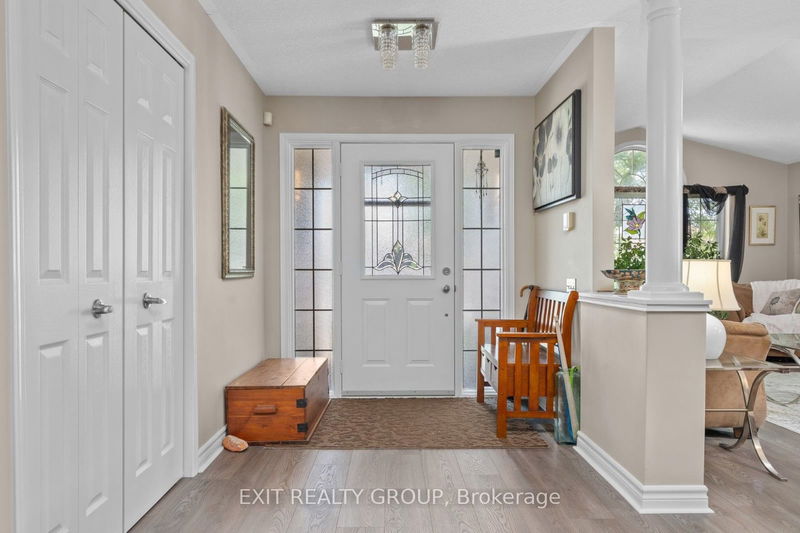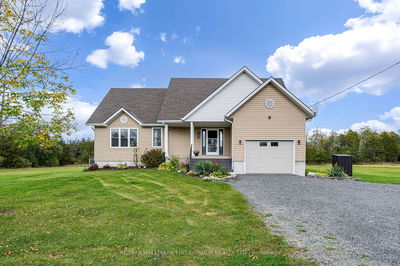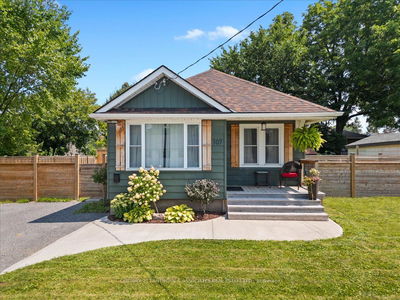89 Sandbanks
Wellington | Prince Edward County
$499,900.00
Listed about 2 months ago
- 2 bed
- 2 bath
- 1500-2000 sqft
- 2.0 parking
- Detached
Instant Estimate
$513,253
+$13,353 compared to list price
Upper range
$566,824
Mid range
$513,253
Lower range
$459,681
Property history
- Aug 19, 2024
- 2 months ago
Price Change
Listed for $499,900.00 • 27 days on market
Location & area
Schools nearby
Home Details
- Description
- EXIT TO THE COUNTY, Wellington on the Lake, Land Lease, Adult Lifestyle community. 2 bedroom, 2 bathroom home with nice wide halls, main floor laundry. The kitchen has loads of countertops opening onto a sitting room with a gas fireplace flowing to a bright 3 season sunroom and a good size deck that overlooks a hedge grove that is teaming with birds. Formal dining room with a chandelier with pizazz and a living room with vaulted ceilings. Be as busy as you wish to be. Wellington on the Lake offers plenty to do for those looking to stay active and engaged: inground pool, shuffleboard, snooker, tennis court, wood working shop. Loads of clubs to join: quilting, cards, music, dance, drama, painting and so much more. Just off your doorstep is the Wellington Golf Course and the Millennium Trail, wineries, breweries and so much more. Come see what a great lifestyle the County has to offer. Come EXIT to the County.
- Additional media
- https://my.matterport.com/show/?m=ihdKzLN6YRu&mls=1
- Property taxes
- $2,489.37 per year / $207.45 per month
- Basement
- Crawl Space
- Basement
- Unfinished
- Year build
- 31-50
- Type
- Detached
- Bedrooms
- 2
- Bathrooms
- 2
- Parking spots
- 2.0 Total | 1.0 Garage
- Floor
- -
- Balcony
- -
- Pool
- None
- External material
- Vinyl Siding
- Roof type
- -
- Lot frontage
- -
- Lot depth
- -
- Heating
- Forced Air
- Fire place(s)
- Y
- Ground
- Foyer
- 14’11” x 7’1”
- Living
- 13’3” x 12’11”
- Dining
- 15’7” x 10’9”
- Kitchen
- 16’11” x 12’7”
- Family
- 13’8” x 12’6”
- Sunroom
- 13’4” x 11’9”
- Prim Bdrm
- 12’9” x 12’6”
- Bathroom
- 8’5” x 6’11”
- 2nd Br
- 11’3” x 9’7”
- Bathroom
- 8’7” x 5’3”
- Laundry
- 9’1” x 7’4”
- Other
- 9’1” x 3’5”
Listing Brokerage
- MLS® Listing
- X9262917
- Brokerage
- EXIT REALTY GROUP
Similar homes for sale
These homes have similar price range, details and proximity to 89 Sandbanks









