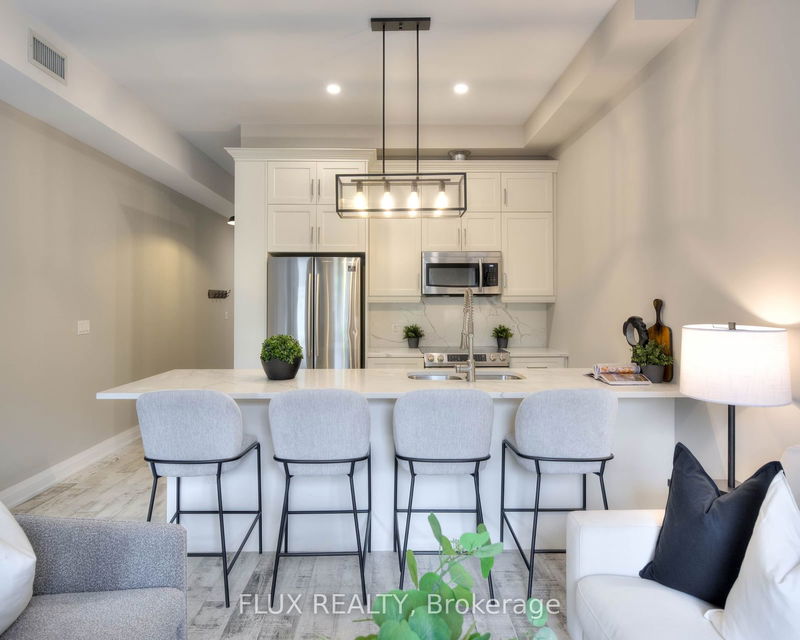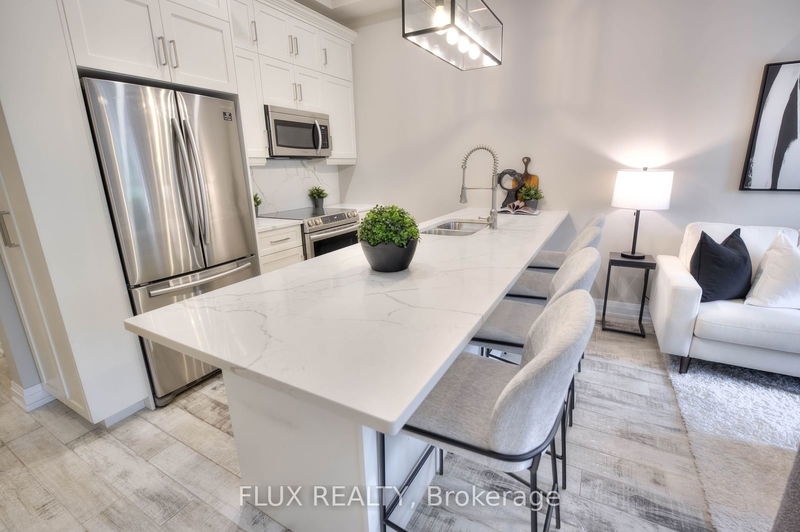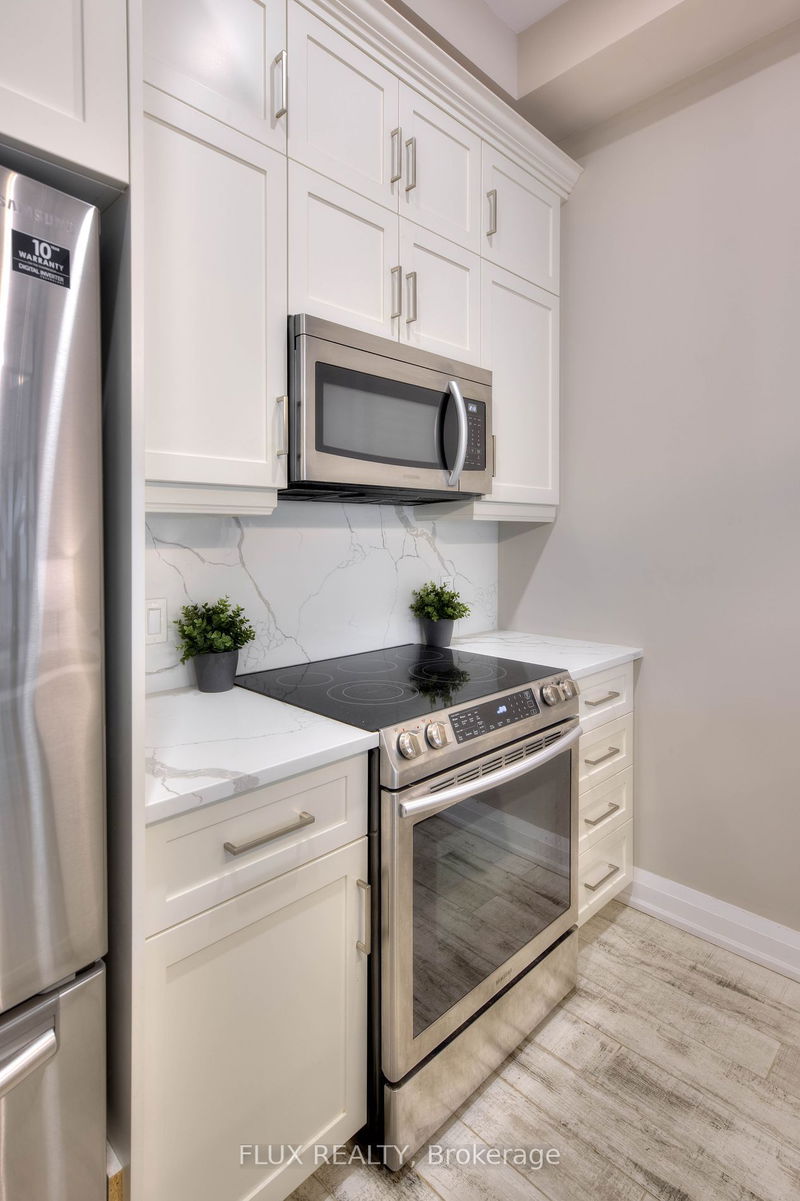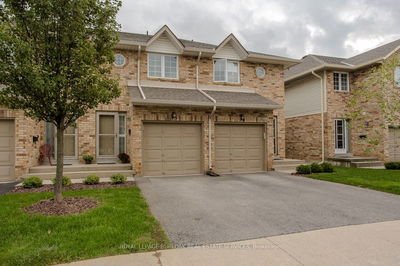121 - 25 Concession
| Cambridge
$569,900.00
Listed about 2 months ago
- 2 bed
- 2 bath
- 1000-1199 sqft
- 1.0 parking
- Condo Townhouse
Instant Estimate
$560,952
-$8,948 compared to list price
Upper range
$613,862
Mid range
$560,952
Lower range
$508,042
Property history
- Now
- Listed on Aug 20, 2024
Listed for $569,900.00
49 days on market
- Aug 7, 2024
- 2 months ago
Terminated
Listed for $599,999.00 • 12 days on market
Location & area
Schools nearby
Home Details
- Description
- Welcome to Luxury with this 2 Bedroom & 2 Bathroom Townhouse! This immaculately maintained condo is designed with upscale features and incredible attention to detail. Upon entering you will be greeted by the well appointed powder room, convenient laundry and storage all complemented perfectly by the soaring ceilings. The open concept Kitchen complete with upgraded backsplash, gorgeous countertops, S.S. appliances and a large island make this the perfect place to entertain! Continue out back while admiring the beautiful exposed stone wall on your way to the rear door, which gives you access to your generous private balcony...perfect for summer gatherings. Head upstairs and observe two spacious bedrooms, accented perfectly by the stunning main bathroom complete with glass shower. If youre looking for an executive home with a stunning location just steps from the Grand River, walking trails, shops, pubs, The Mill, the Theatre, The Library, U of School of Architecture and the new Gaslight District. this is the property for you. Book your showing today!
- Additional media
- https://unbranded.youriguide.com/121_25_concession_st_cambridge_on/
- Property taxes
- $2,971.00 per year / $247.58 per month
- Condo fees
- $374.96
- Basement
- None
- Year build
- -
- Type
- Condo Townhouse
- Bedrooms
- 2
- Bathrooms
- 2
- Pet rules
- Restrict
- Parking spots
- 1.0 Total
- Parking types
- Owned
- Floor
- -
- Balcony
- None
- Pool
- -
- External material
- Stone
- Roof type
- -
- Lot frontage
- -
- Lot depth
- -
- Heating
- Other
- Fire place(s)
- N
- Locker
- None
- Building amenities
- -
- 2nd
- Br
- 13’9” x 12’7”
- Prim Bdrm
- 13’9” x 11’7”
- Main
- Foyer
- 9’10” x 5’6”
- Kitchen
- 13’8” x 9’1”
- Living
- 13’8” x 10’10”
Listing Brokerage
- MLS® Listing
- X9262119
- Brokerage
- FLUX REALTY
Similar homes for sale
These homes have similar price range, details and proximity to 25 Concession









