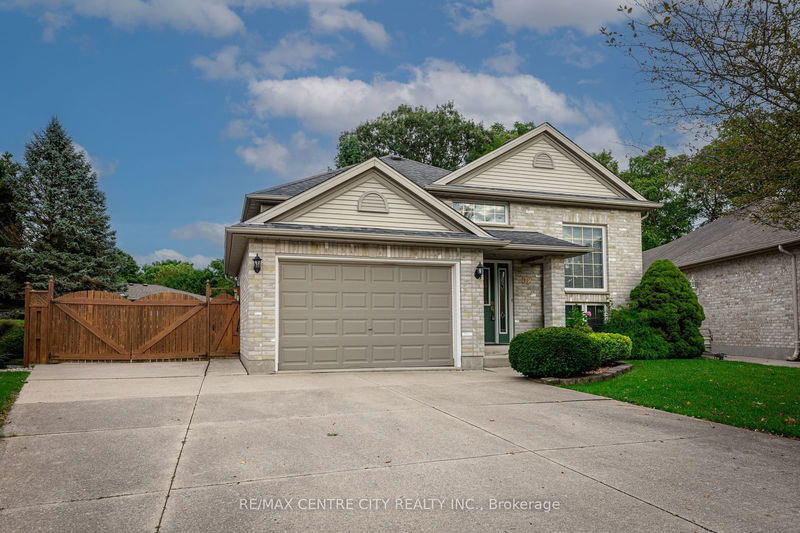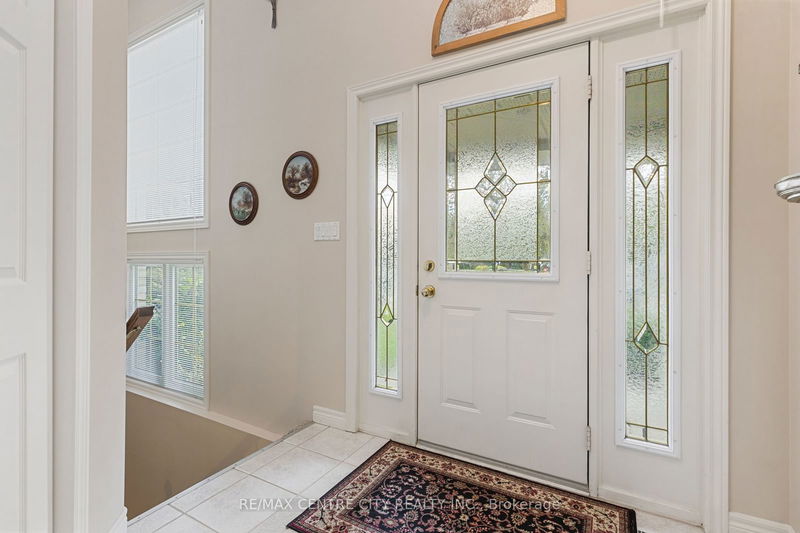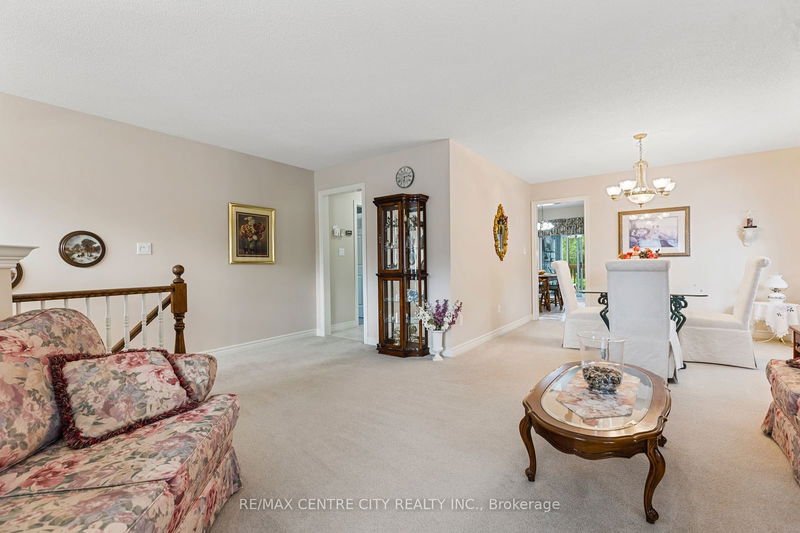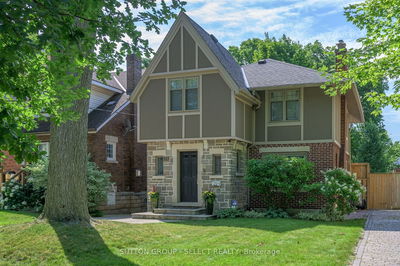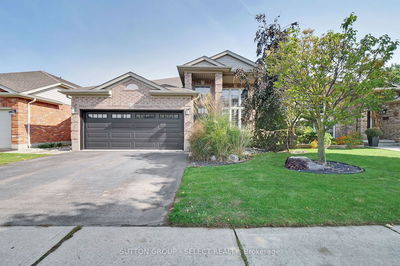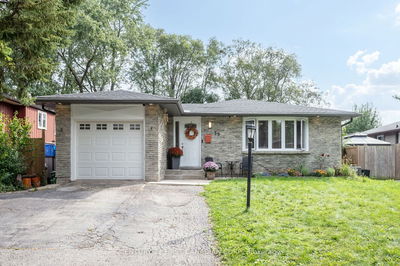32 SYMPHONY
| Central Elgin
$714,900.00
Listed about 2 months ago
- 3 bed
- 2 bath
- - sqft
- 4.5 parking
- Detached
Instant Estimate
$693,273
-$21,627 compared to list price
Upper range
$742,223
Mid range
$693,273
Lower range
$644,323
Property history
- Aug 21, 2024
- 2 months ago
Price Change
Listed for $714,900.00 • 16 days on market
Location & area
Schools nearby
Home Details
- Description
- Welcome to Symphony Woods, nestled in old Lynhurst this neighbourhood and one owner home are sure to impress. With 1319 sq ft above grade this 2 + 1 bedroom. 2 bathroom raised ranch with room for a 4th bedroom is perfect for the growing family or retiree. With room to park 3 cars and gate that opens to park your RV or trailer with loads of space left over in the large private yard. The main floor is host to the living room and opens up to the formal dining room leading to the eat in kitchen with 3 season sunroom over looking the yard. Also on the main floor is your primary bedroom, guest bedroom with storage over the 1.5 car garage, and closet, 3 pc bathroom with renovated shower and main floor laundry in the hall. Moving to the basement you will be surprised by all the natural light through the large windows as well as the high ceilings in the family room, 3rd bedroom, 3pc bathroom, utility room and unfinished bonus room perfect for a 4th bedroom.
- Additional media
- https://unbranded.youriguide.com/32_symphony_ct_st_thomas_on/
- Property taxes
- $3,906.00 per year / $325.50 per month
- Basement
- Finished
- Year build
- -
- Type
- Detached
- Bedrooms
- 3
- Bathrooms
- 2
- Parking spots
- 4.5 Total | 1.5 Garage
- Floor
- -
- Balcony
- -
- Pool
- None
- External material
- Brick
- Roof type
- -
- Lot frontage
- -
- Lot depth
- -
- Heating
- Forced Air
- Fire place(s)
- Y
- Main
- Bathroom
- 8’10” x 5’7”
- Br
- 12’6” x 10’0”
- Dining
- 11’2” x 10’0”
- Foyer
- 7’7” x 8’4”
- Kitchen
- 18’7” x 11’2”
- Living
- 18’5” x 16’1”
- Prim Bdrm
- 12’7” x 14’11”
- Sunroom
- 15’1” x 7’7”
- Bsmt
- Bathroom
- 12’8” x 5’0”
- 2nd Br
- 12’9” x 11’10”
- Rec
- 18’2” x 29’4”
Listing Brokerage
- MLS® Listing
- X9263499
- Brokerage
- RE/MAX CENTRE CITY REALTY INC.
Similar homes for sale
These homes have similar price range, details and proximity to 32 SYMPHONY
