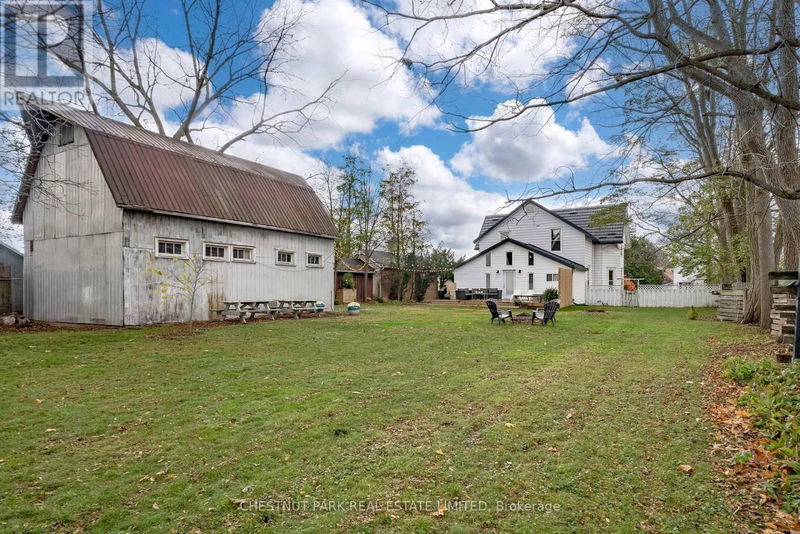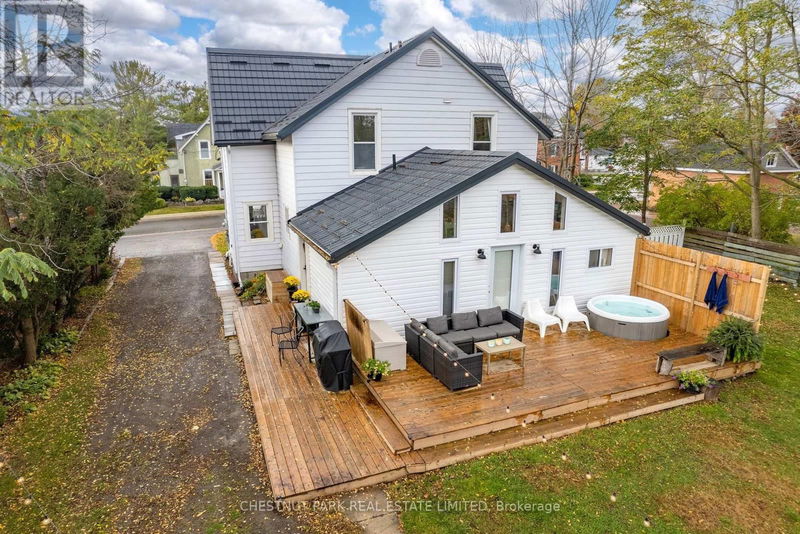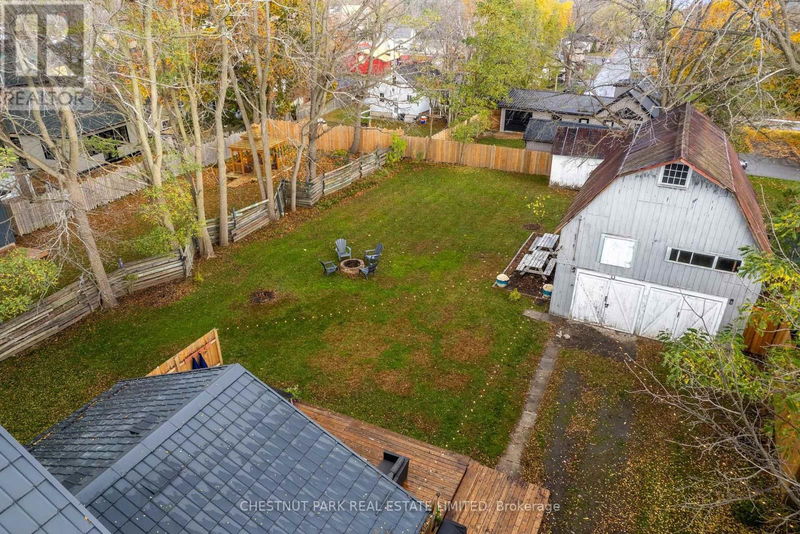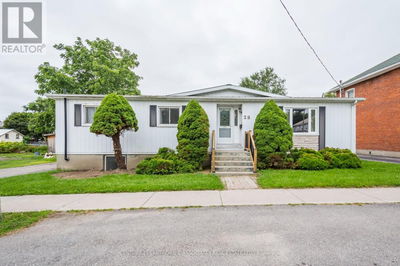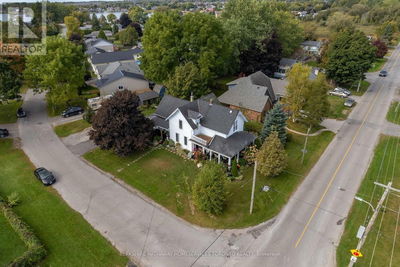5 Fairfield
Picton | Prince Edward County (Picton)
$1,199,999.00
Listed about 2 months ago
- 5 bed
- 3 bath
- - sqft
- 4 parking
- Single Family
Property history
- Now
- Listed on Aug 21, 2024
Listed for $1,199,999.00
48 days on market
Location & area
Schools nearby
Home Details
- Description
- Proudly presenting a rare opportunity to own in one of the most sought after Picton neighbourhoods, in one of the the most admired homes in the area. Welcome to The Ashton, a large, distinguished residence steeped in County history. Sitting on an expansive lot with a huge back yard this century home is ideal family home or continue its current use as a owner occupied short term accommodation. The back entrance provides access to a separate one bedroom in-law suite with a full kitchen, large three piece bathroom, living space and cozy loft area. A perfect opportunity to enjoy all the County has to offer while subsidizing costs by renting the main house in a robust short term housing market. This meticulously cared for house features historic charm while not sacrificing modern conveniences. Complete with a historic two storey carriage house, perfect for hosting summer parties. Only a short walk to town where all amenities await. I look forward to proudly showing you The Ashton. (id:39198)
- Additional media
- https://my.matterport.com/show/?m=6p49gqqTNK5&mls=1
- Property taxes
- $3,925.00 per year / $327.08 per month
- Basement
- Unfinished, Crawl space
- Year build
- -
- Type
- Single Family
- Bedrooms
- 5
- Bathrooms
- 3
- Parking spots
- 4 Total
- Floor
- -
- Balcony
- -
- Pool
- -
- External material
- Aluminum siding | Vinyl siding
- Roof type
- -
- Lot frontage
- -
- Lot depth
- -
- Heating
- Forced air, Natural gas
- Fire place(s)
- -
- Main level
- Kitchen
- 15’4” x 6’9”
- Sitting room
- 9’8” x 19’11”
- Bedroom
- 12’2” x 11’5”
- Loft
- 5’9” x 13’7”
- Living room
- 15’5” x 15’4”
- Dining room
- 14’4” x 12’0”
- Second level
- Bedroom 2
- 14’6” x 10’1”
- Bedroom 3
- 12’5” x 12’7”
- Bedroom 4
- 14’3” x 12’2”
- Bedroom 5
- 12’9” x 11’1”
Listing Brokerage
- MLS® Listing
- X9263679
- Brokerage
- CHESTNUT PARK REAL ESTATE LIMITED
Similar homes for sale
These homes have similar price range, details and proximity to 5 Fairfield
