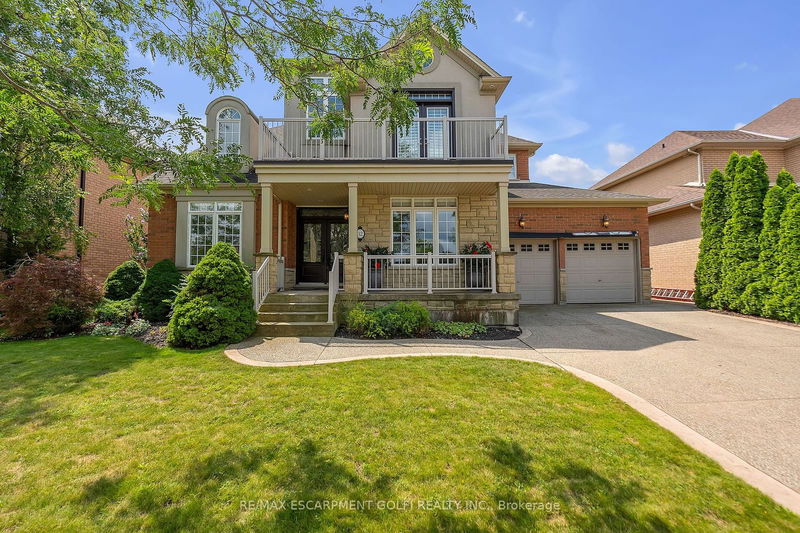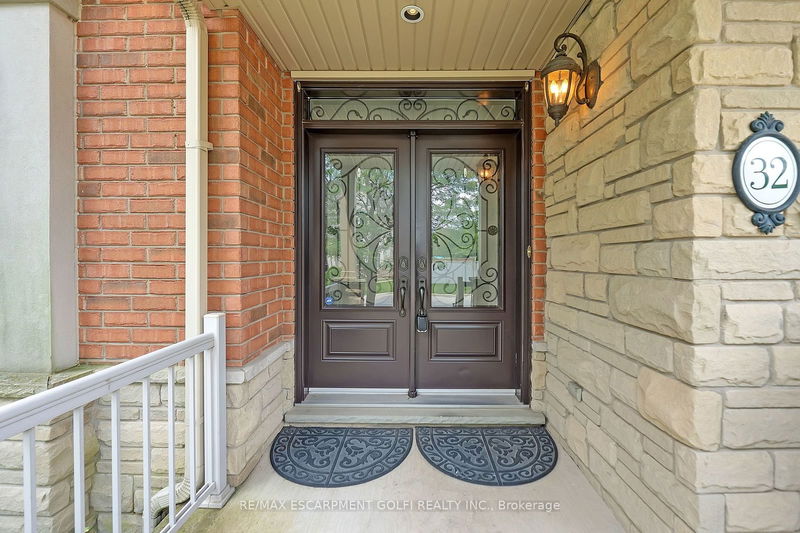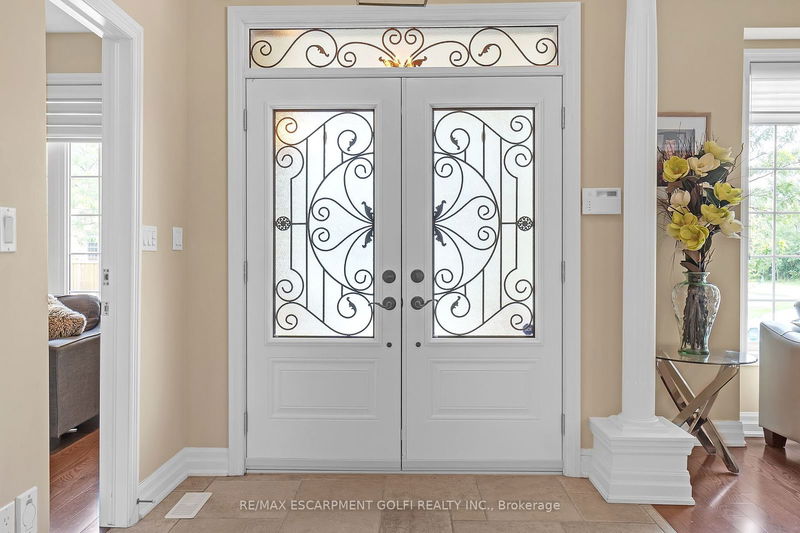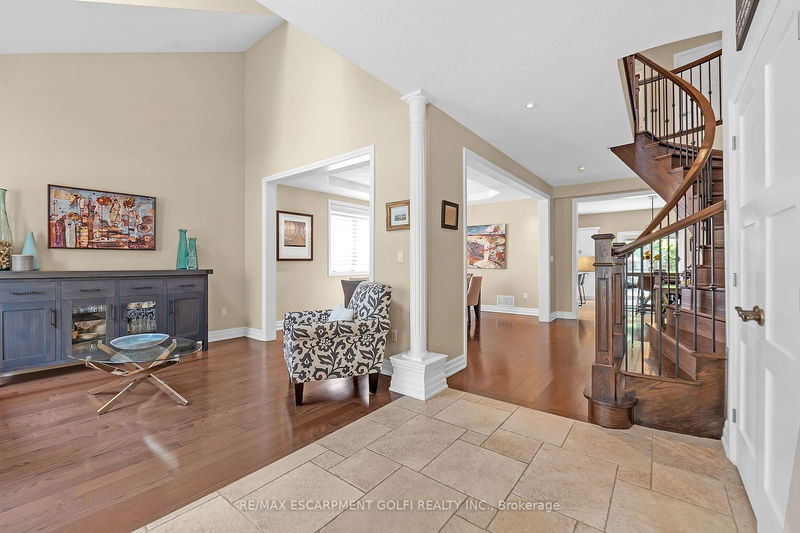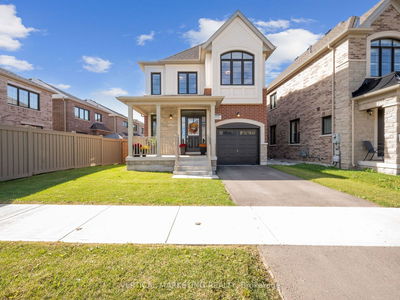32 Mccollum
Winona Park | Hamilton
$1,399,999.00
Listed about 2 months ago
- 4 bed
- 3 bath
- 3000-3500 sqft
- 6.0 parking
- Detached
Instant Estimate
$1,378,732
-$21,267 compared to list price
Upper range
$1,552,153
Mid range
$1,378,732
Lower range
$1,205,312
Property history
- Aug 21, 2024
- 2 months ago
Price Change
Listed for $1,399,999.00 • about 1 month on market
Location & area
Schools nearby
Home Details
- Description
- Welcome to this exceptional home in the desirable Fifty Point community. Built in 2002, this 3,232 sq. ft. home offers 4 spacious bedrooms and 3 bathrooms, along with a formal dining room, living room, and family room perfect for both living and entertaining. The open-concept design features elegant finishes, enhancing functionality and style. Recent upgrades, including a new AC, furnace, windows, and roof (all in 2014), ensure energy efficiency and low maintenance. The property includes a 2-car garage and a private backyard with a large fish pond, tiki bar, and gazebo, ideal for relaxation or gatherings. Just two houses down from the picturesque Fifty Point Conservation Area, enjoy easy access to scenic trails, green spaces, and outdoor activities. Minutes from Lake Ontario's shores, you'll love lakeside strolls and stunning views while being close to amenities, shopping, and highway access. This home offers a perfect blend of comfort, convenience, and a prime location.
- Additional media
- -
- Property taxes
- $8,592.00 per year / $716.00 per month
- Basement
- Full
- Basement
- Unfinished
- Year build
- 16-30
- Type
- Detached
- Bedrooms
- 4
- Bathrooms
- 3
- Parking spots
- 6.0 Total | 2.0 Garage
- Floor
- -
- Balcony
- -
- Pool
- None
- External material
- Brick
- Roof type
- -
- Lot frontage
- -
- Lot depth
- -
- Heating
- Forced Air
- Fire place(s)
- Y
- Main
- Foyer
- 26’1” x 10’9”
- Living
- 12’2” x 11’1”
- Dining
- 15’4” x 10’10”
- Kitchen
- 14’1” x 22’2”
- Family
- 18’10” x 16’1”
- Office
- 14’6” x 10’12”
- Laundry
- 6’0” x 8’1”
- 2nd
- Br
- 15’10” x 4’0”
- Loft
- 11’6” x 10’12”
- Br
- 11’6” x 10’12”
- Br
- 16’7” x 10’12”
- Br
- 20’5” x 17’1”
Listing Brokerage
- MLS® Listing
- X9263690
- Brokerage
- RE/MAX ESCARPMENT GOLFI REALTY INC.
Similar homes for sale
These homes have similar price range, details and proximity to 32 Mccollum
