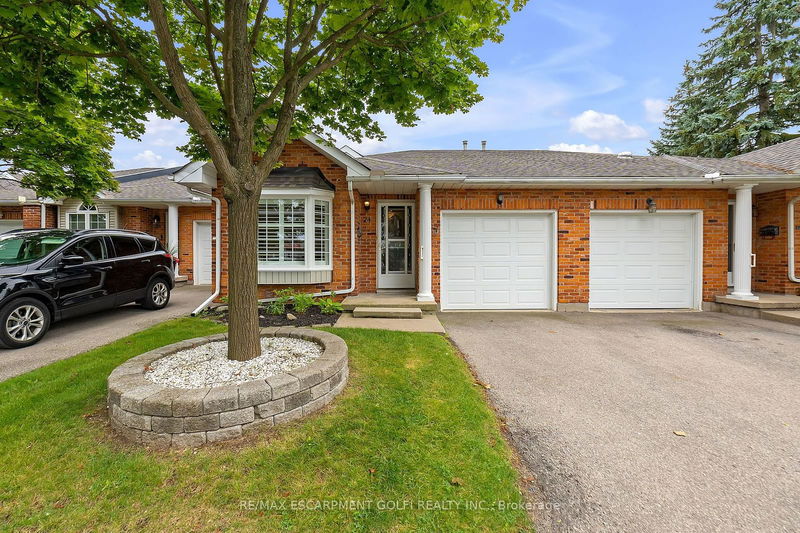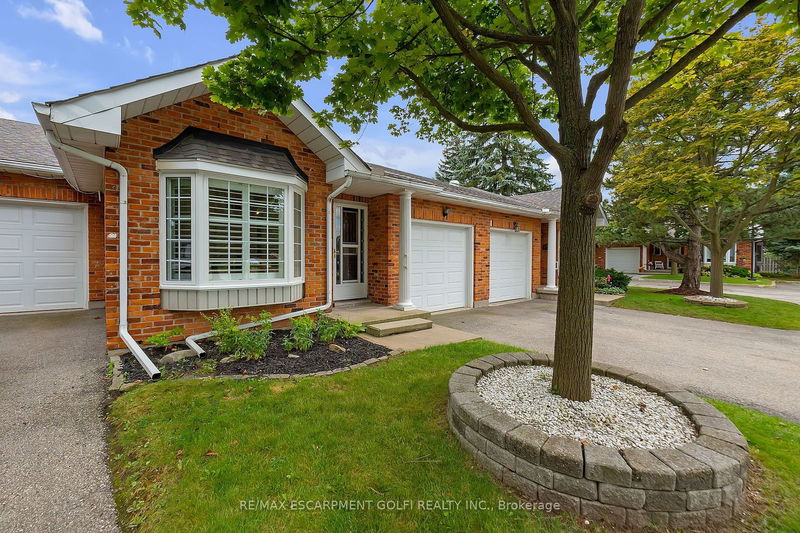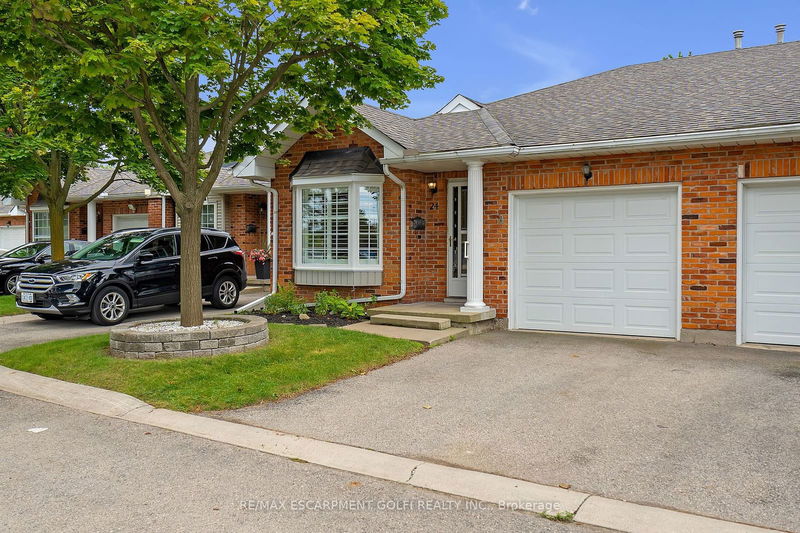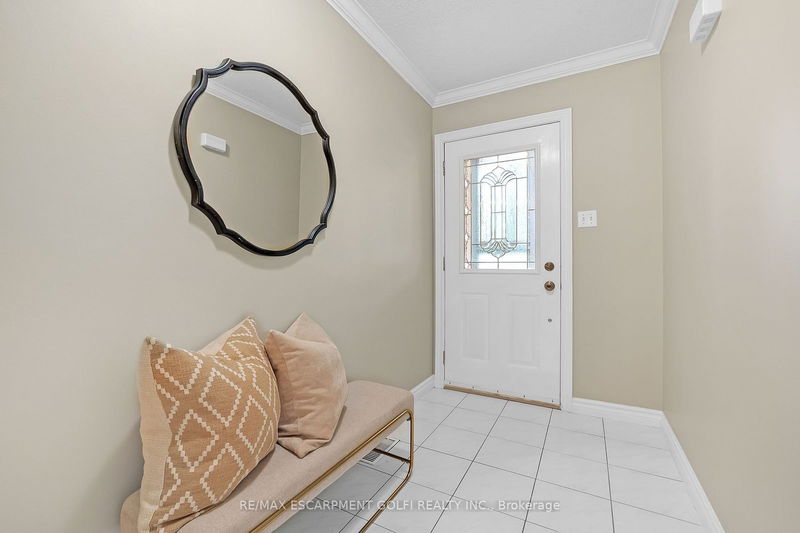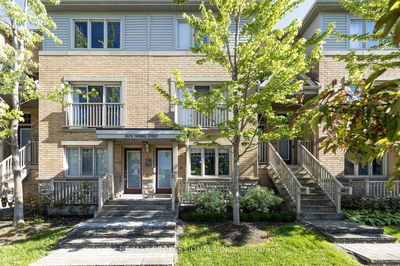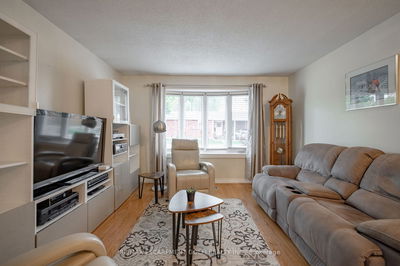24 - 20 Meadowlands
Meadowlands | Hamilton
$779,000.00
Listed about 2 months ago
- 2 bed
- 3 bath
- 1200-1399 sqft
- 2.0 parking
- Condo Townhouse
Instant Estimate
$781,225
+$2,225 compared to list price
Upper range
$850,360
Mid range
$781,225
Lower range
$712,090
Property history
- Aug 21, 2024
- 2 months ago
Price Change
Listed for $779,000.00 • about 1 month on market
Location & area
Schools nearby
Home Details
- Description
- CHARMING BRICK BUNGALOW TOWNHOUSE LOCATED IN HIGHLY SOUGHT AFTER BUNGALOWS OF ANCASTER COMMUNITY! A perfect design for modern, carefree living! Spacious open concept design main level features primary bdrm w/ 4pc ensuite & 2 closets, 2nd bdrm, 3pc bath, kitchen w/ ample cupboard & counter space, dining area, bright living room w/ patio doors to deck, convenient main level laundry & inside entry from garage. Finished basement offers additional living space w/ huge rec-room w/ gas fireplace ideal for entertaining or accommodating guests in spare bdrm complete w/ 3 pc bath & walk-in closet. Features & updates include hardwood floors, skylights, California shutters, potlights, crown molding, newer fridge & dishwasher, some updated windows, owned water heater (2020) & more! Excellent location steps to all amenities including shopping, restaurants, transit, entertainment, golf & easy highway access. Ideal choice for those looking to downsize while maintaining a high standard of living!
- Additional media
- https://www.youtube.com/watch?v=3bIZGerAHME
- Property taxes
- $4,303.88 per year / $358.66 per month
- Condo fees
- $427.90
- Basement
- Finished
- Basement
- Full
- Year build
- 31-50
- Type
- Condo Townhouse
- Bedrooms
- 2 + 1
- Bathrooms
- 3
- Pet rules
- Restrict
- Parking spots
- 2.0 Total | 1.0 Garage
- Parking types
- Exclusive
- Floor
- -
- Balcony
- None
- Pool
- -
- External material
- Brick
- Roof type
- -
- Lot frontage
- -
- Lot depth
- -
- Heating
- Forced Air
- Fire place(s)
- Y
- Locker
- None
- Building amenities
- Bbqs Allowed, Visitor Parking
- Main
- Foyer
- 0’0” x 0’0”
- Living
- 12’10” x 12’12”
- Dining
- 12’10” x 10’12”
- Prim Bdrm
- 10’12” x 14’12”
- Bathroom
- 0’0” x 0’0”
- 2nd Br
- 8’4” x 10’6”
- 0’0” x 0’0”
- Laundry
- 0’0” x 0’0”
- Kitchen
- 8’6” x 13’4”
- Bsmt
- Rec
- 23’1” x 15’9”
- 3rd Br
- 30’1” x 13’2”
- Bathroom
- 0’0” x 0’0”
Listing Brokerage
- MLS® Listing
- X9263848
- Brokerage
- RE/MAX ESCARPMENT GOLFI REALTY INC.
Similar homes for sale
These homes have similar price range, details and proximity to 20 Meadowlands
