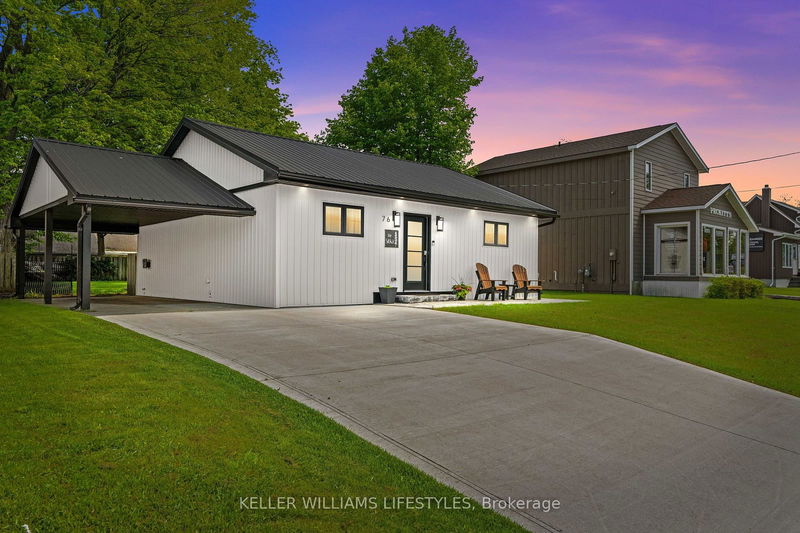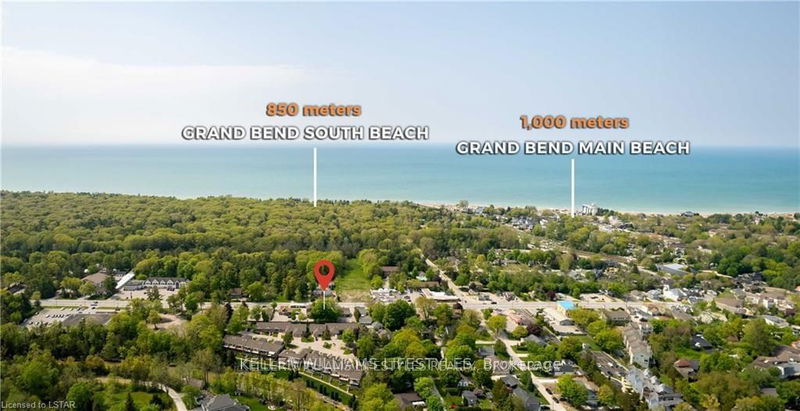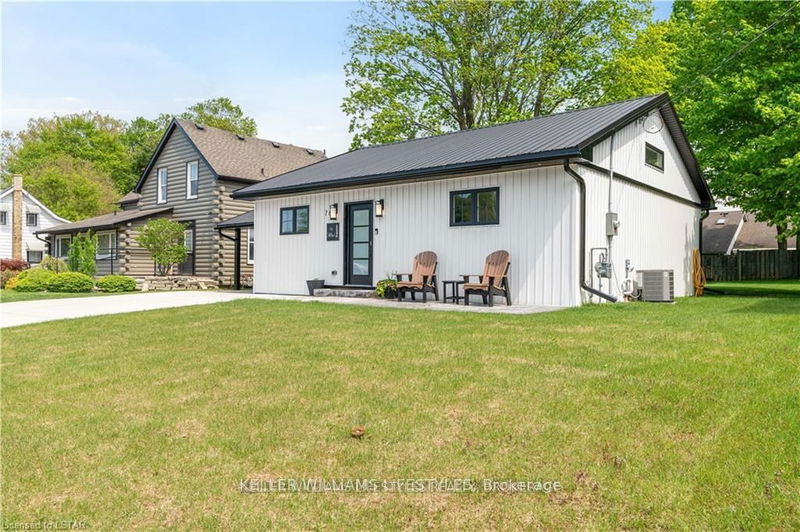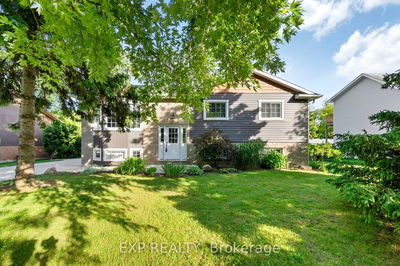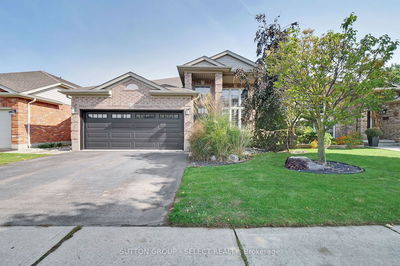76 ONTARIO ST
Grand Bend | Lambton Shores
$715,000.00
Listed about 2 months ago
- 3 bed
- 1 bath
- - sqft
- 5.0 parking
- Detached
Instant Estimate
$673,262
-$41,738 compared to list price
Upper range
$754,992
Mid range
$673,262
Lower range
$591,532
Property history
- Now
- Listed on Aug 21, 2024
Listed for $715,000.00
48 days on market
- Jul 9, 2024
- 3 months ago
Terminated
Listed for $735,000.00 • about 1 month on market
Location & area
Schools nearby
Home Details
- Description
- Discover the allure of beachside living in Grand Bend with this fully renovated gem. This 2-bedroom home, featuring an additional sleeper loft and 1 bathroom, was renovated in 2022. Every detail in this 4-season home, equipped with forced air, gas heating & central air conditioning, has been updated. The modern kitchen boasts quartz countertops, while the cheater ensuite bath with new lighting & flooring add to the home's elegance. Updated wiring and insulation, along with a vaulted shiplap ceiling, new walls, windows & a steel roof, enhance both comfort and style. The exterior features new siding, double-wide parking, stamped concrete patios, and a lush lawn with a full irrigation system.Step into a fully turnkey experience with this property, which comes completely furnished and ready to enjoy from day one. Conveniently situated between Grand Bend South and Main Beach, its just a 5-minute walk to the Main Strip, shops and restaurants. Don't miss your chance to experience the charm of beachside living!
- Additional media
- https://youtu.be/VwXErbEVWVo
- Property taxes
- $2,286.31 per year / $190.53 per month
- Basement
- Unfinished
- Year build
- 51-99
- Type
- Detached
- Bedrooms
- 3
- Bathrooms
- 1
- Parking spots
- 5.0 Total
- Floor
- -
- Balcony
- -
- Pool
- None
- External material
- Vinyl Siding
- Roof type
- -
- Lot frontage
- -
- Lot depth
- -
- Heating
- Forced Air
- Fire place(s)
- Y
- Main
- Foyer
- 32’2” x 14’1”
- Kitchen
- 46’4” x 34’9”
- Living
- 65’3” x 40’0”
- Prim Bdrm
- 45’11” x 33’2”
- Br
- 33’2” x 29’6”
- Laundry
- 9’10” x 15’1”
- 2nd
- Loft
- 38’5” x 36’9”
- Bsmt
- Workshop
- 77’1” x 53’6”
- Utility
- 35’1” x 27’11”
Listing Brokerage
- MLS® Listing
- X9263925
- Brokerage
- KELLER WILLIAMS LIFESTYLES
Similar homes for sale
These homes have similar price range, details and proximity to 76 ONTARIO ST
